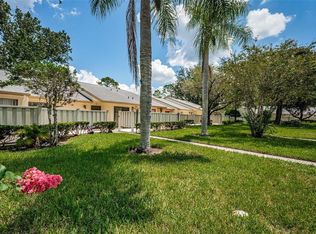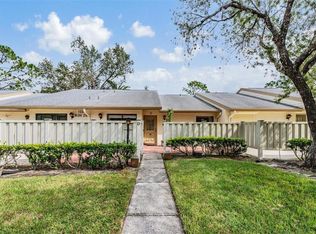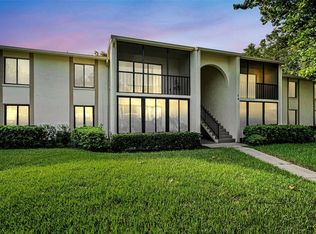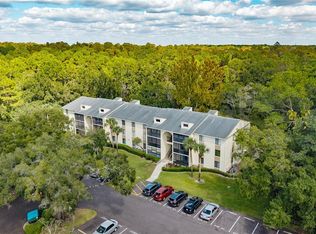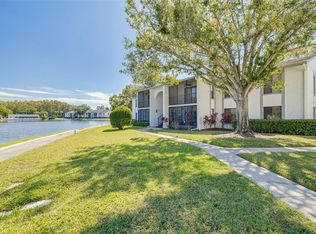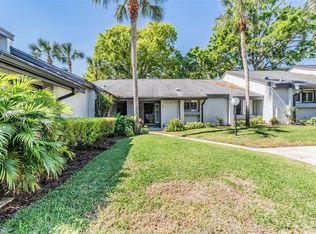Welcome to Deer Hollow, a charming community within Pine Ridge at Lake Tarpon in East Lake! If an end-unit villa with space and privacy is what you’re looking for, this home is the perfect fit. Step through the front entry fence and enjoy two spacious patios—one with access to the front entrance and another via a sliding door to the kitchen. Inside, the home features 2 bedrooms and 2 bathrooms with an open floor plan that fills the space with natural light. Vaulted ceilings add an extra sense of spaciousness, while the kitchen is bright and inviting, complete with an eat-in area, closet laundry, and a new refrigerator (2024). The HVAC system was replaced in June 2022. Just beyond the kitchen, the dining and living room combo opens to a screened lanai with brand-new screens (March 2025) and a generous storage closet. This area can also be enclosed for additional living space if desired. The two bedrooms are both roomy, with the primary bedroom offering a large closet and access to the lanai. Most furniture and furnishings are included with the home. Deer Hollow is an all-ages community with fantastic amenities, including a large clubhouse, pool and spa overlooking a picturesque lake, two tennis courts, and a playground. One pet up to 25 lbs. is allowed. The monthly fee covers exterior maintenance, grounds, roof, trash, water, and sewer. Conveniently located near numerous golf courses, shops, restaurants, and beautiful Gulf Coast beaches, this villa combines comfort, convenience, and lifestyle in a highly desirable East Lake community.
For sale
Price cut: $2.4K (10/18)
$197,500
1333 Shady Pine Way APT F, Tarpon Springs, FL 34688
2beds
1,177sqft
Est.:
Villa
Built in 1985
1.22 Acres Lot
$-- Zestimate®
$168/sqft
$656/mo HOA
What's special
Pool and spaScreened lanaiTennis courtsOpen floor planGenerous storage closetEat-in areaCloset laundry
- 263 days |
- 509 |
- 12 |
Zillow last checked: 8 hours ago
Listing updated: December 03, 2025 at 12:24pm
Listing Provided by:
Dan Joyce 727-688-1962,
RE/MAX ELITE REALTY 727-785-7653
Source: Stellar MLS,MLS#: TB8364422 Originating MLS: Suncoast Tampa
Originating MLS: Suncoast Tampa

Tour with a local agent
Facts & features
Interior
Bedrooms & bathrooms
- Bedrooms: 2
- Bathrooms: 2
- Full bathrooms: 2
Rooms
- Room types: Utility Room
Primary bedroom
- Features: Walk-In Closet(s)
- Level: First
- Area: 182.68 Square Feet
- Dimensions: 13.03x14.02
Bedroom 2
- Features: Dual Closets
- Level: First
- Area: 130.2 Square Feet
- Dimensions: 13.02x10
Balcony porch lanai
- Features: Storage Closet
- Level: First
- Area: 145.21 Square Feet
- Dimensions: 16.01x9.07
Dining room
- Level: First
- Area: 92.54 Square Feet
- Dimensions: 13.07x7.08
Kitchen
- Level: First
- Area: 118.16 Square Feet
- Dimensions: 9.02x13.1
Living room
- Level: First
- Area: 210.17 Square Feet
- Dimensions: 13.07x16.08
Heating
- Central, Electric
Cooling
- Central Air
Appliances
- Included: Dryer, Electric Water Heater, Range, Refrigerator, Washer
- Laundry: In Kitchen, Inside
Features
- Ceiling Fan(s), Eating Space In Kitchen, Living Room/Dining Room Combo, Primary Bedroom Main Floor, Split Bedroom, Vaulted Ceiling(s), Walk-In Closet(s)
- Flooring: Carpet, Linoleum
- Doors: Sliding Doors
- Has fireplace: No
- Furnished: Yes
- Common walls with other units/homes: End Unit
Interior area
- Total structure area: 1,177
- Total interior livable area: 1,177 sqft
Video & virtual tour
Property
Features
- Levels: One
- Stories: 1
- Patio & porch: Patio
- Exterior features: Lighting, Sidewalk
- Waterfront features: Lake
Lot
- Size: 1.22 Acres
Details
- Parcel number: 222716716922010060
- Special conditions: None
Construction
Type & style
- Home type: SingleFamily
- Property subtype: Villa
Materials
- Block, Stucco
- Foundation: Slab
- Roof: Shingle
Condition
- New construction: No
- Year built: 1985
Utilities & green energy
- Sewer: Public Sewer
- Water: Public
- Utilities for property: Public
Community & HOA
Community
- Features: Lake, Clubhouse, Deed Restrictions, Playground, Pool, Sidewalks, Tennis Court(s)
- Subdivision: PINE RIDGE AT LAKE TARPON VILLAGE
HOA
- Has HOA: Yes
- Amenities included: Clubhouse, Playground, Pool, Tennis Court(s)
- Services included: Community Pool, Maintenance Structure, Maintenance Grounds, Sewer, Trash, Water
- HOA fee: $656 monthly
- HOA name: Sentry Management / Alex Oelnaga
- HOA phone: 727-799-8982
- Pet fee: $0 monthly
Location
- Region: Tarpon Springs
Financial & listing details
- Price per square foot: $168/sqft
- Tax assessed value: $211,361
- Annual tax amount: $3,301
- Date on market: 3/22/2025
- Cumulative days on market: 263 days
- Listing terms: Cash,Conventional
- Ownership: Condominium
- Total actual rent: 0
- Road surface type: Paved
Estimated market value
Not available
Estimated sales range
Not available
Not available
Price history
Price history
| Date | Event | Price |
|---|---|---|
| 10/18/2025 | Price change | $197,500-1.2%$168/sqft |
Source: | ||
| 6/22/2025 | Price change | $199,900-4.8%$170/sqft |
Source: | ||
| 4/17/2025 | Price change | $209,900-2.3%$178/sqft |
Source: | ||
| 3/23/2025 | Listed for sale | $214,900$183/sqft |
Source: | ||
Public tax history
Public tax history
| Year | Property taxes | Tax assessment |
|---|---|---|
| 2024 | $3,302 +4.8% | $169,853 +10% |
| 2023 | $3,151 +12.3% | $154,412 +10% |
| 2022 | $2,806 +12.7% | $140,375 +10% |
Find assessor info on the county website
BuyAbility℠ payment
Est. payment
$2,009/mo
Principal & interest
$986
HOA Fees
$656
Other costs
$367
Climate risks
Neighborhood: 34688
Nearby schools
GreatSchools rating
- 9/10Cypress Woods Elementary SchoolGrades: PK-5Distance: 0.8 mi
- 5/10Tarpon Springs Middle SchoolGrades: 6-8Distance: 5.6 mi
- 7/10East Lake High SchoolGrades: PK,9-12Distance: 0.4 mi
Schools provided by the listing agent
- Elementary: Cypress Woods Elementary-PN
- Middle: Tarpon Springs Middle-PN
- High: East Lake High-PN
Source: Stellar MLS. This data may not be complete. We recommend contacting the local school district to confirm school assignments for this home.
- Loading
- Loading
