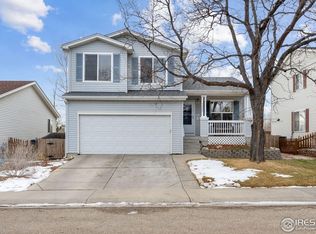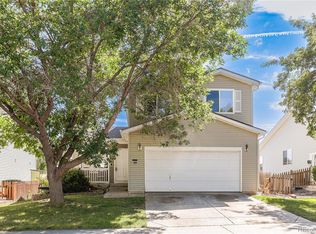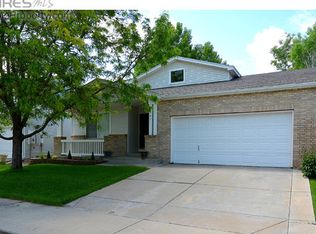Sold for $650,000
$650,000
1333 Trail Ridge Rd, Longmont, CO 80504
5beds
2,956sqft
Single Family Residence
Built in 1998
4,792 Square Feet Lot
$632,400 Zestimate®
$220/sqft
$3,173 Estimated rent
Home value
$632,400
$601,000 - $664,000
$3,173/mo
Zestimate® history
Loading...
Owner options
Explore your selling options
What's special
Welcome to 1333 Trail Ridge, a fully updated well lit home in the desirable Wolf Creek Subdivision with award winning schools, this 5 bedroom 4 bath home has been exceptionally maintained by its meticulous owners who have a keen eye for quality materials. The home is light and bright with hardwood flooring, new carpet, bright white paint and amazing natural light at every turn. Longevity, efficiency, and modern aesthetics have been an ever present factor for this house, highlighted by an owned 6.4Kwh Photovoltaic System. The main floor is expansive and open. Whether you are using the eat in kitchen or the formal dining area you and your guests have space to enjoy each other's company. The beautifully maintained fully landscaped yard is an extension of the living space and you will enjoy summertime evening dinners on the covered patio. Upstairs features the primary bedroom with en suite, 3 additional bedrooms, a full bath and a loft space for work from home or a play area. Every bathroom is updated with tile and granite. The finished basement is the cherry on top of an already exceptional house. Use the space as an impeccable 5th bedroom mother in law type suite or in its current form as a source of endless joy as a theatre room, a workout room and a 3/4 bath the options are endless.
Zillow last checked: 8 hours ago
Listing updated: October 20, 2025 at 06:50pm
Listed by:
Dan Jones 3036513939,
RE/MAX Alliance-Longmont
Bought with:
Amy Brown, 100068399
Flora & Company Properties, LLC
Source: IRES,MLS#: 1007119
Facts & features
Interior
Bedrooms & bathrooms
- Bedrooms: 5
- Bathrooms: 4
- Full bathrooms: 2
- 3/4 bathrooms: 1
- 1/2 bathrooms: 1
- Main level bathrooms: 3
Primary bedroom
- Description: Carpet
- Features: Tub+Shower Primary
- Level: Upper
- Area: 256 Square Feet
- Dimensions: 16 x 16
Bedroom 2
- Description: Carpet
- Level: Upper
- Area: 143 Square Feet
- Dimensions: 13 x 11
Bedroom 3
- Description: Carpet
- Level: Upper
- Area: 132 Square Feet
- Dimensions: 12 x 11
Bedroom 4
- Description: Carpet
- Level: Upper
- Area: 120 Square Feet
- Dimensions: 12 x 10
Bedroom 5
- Description: Hardwood
- Level: Basement
- Area: 171 Square Feet
- Dimensions: 9 x 19
Dining room
- Description: Hardwood
- Level: Main
- Area: 100 Square Feet
- Dimensions: 10 x 10
Family room
- Description: Hardwood
- Level: Main
- Area: 143 Square Feet
- Dimensions: 11 x 13
Kitchen
- Description: Hardwood
- Level: Main
- Area: 273 Square Feet
- Dimensions: 13 x 21
Laundry
- Level: Upper
- Area: 27 Square Feet
- Dimensions: 9 x 3
Living room
- Description: Hardwood
- Level: Main
- Area: 288 Square Feet
- Dimensions: 18 x 16
Study
- Description: Carpet
- Level: Upper
- Area: 90 Square Feet
- Dimensions: 10 x 9
Heating
- Forced Air
Appliances
- Included: Electric Range, Dishwasher, Refrigerator, Washer, Dryer, Microwave, Disposal
Features
- Eat-in Kitchen, Separate Dining Room, Open Floorplan, Pantry, Walk-In Closet(s)
- Flooring: Wood
- Windows: Window Coverings
- Basement: Partially Finished
Interior area
- Total structure area: 2,956
- Total interior livable area: 2,956 sqft
- Finished area above ground: 2,249
- Finished area below ground: 707
Property
Parking
- Total spaces: 2
- Parking features: Garage - Attached
- Attached garage spaces: 2
- Details: Attached
Features
- Levels: Two
- Stories: 2
- Patio & porch: Patio
- Exterior features: Sprinkler System
- Fencing: Fenced
Lot
- Size: 4,792 sqft
- Features: Abuts Private Open Space, Sidewalks, Street Light
Details
- Parcel number: R0123282
- Zoning: RESIDENTIA
- Special conditions: Private Owner
Construction
Type & style
- Home type: SingleFamily
- Architectural style: Legal Conforming
- Property subtype: Single Family Residence
Materials
- Frame
- Roof: Composition
Condition
- New construction: No
- Year built: 1998
Utilities & green energy
- Electric: Excel
- Gas: Excel
- Sewer: Public Sewer
- Water: City
- Utilities for property: Natural Gas Available, Electricity Available, Cable Available, High Speed Avail
Community & neighborhood
Security
- Security features: Fire Alarm
Community
- Community features: Playground, Park
Location
- Region: Longmont
- Subdivision: WOLF CREEK FLG 1 - LG
HOA & financial
HOA
- Has HOA: Yes
- HOA fee: $115 quarterly
- Services included: Management
- Association name: Wolf Creek Hoa
- Association phone: 303-682-0098
Other
Other facts
- Listing terms: Cash,Conventional,FHA,VA Loan
- Road surface type: Asphalt
Price history
| Date | Event | Price |
|---|---|---|
| 5/14/2024 | Sold | $650,000+1.6%$220/sqft |
Source: | ||
| 4/23/2024 | Pending sale | $640,000$217/sqft |
Source: | ||
| 4/18/2024 | Listed for sale | $640,000+54.7%$217/sqft |
Source: | ||
| 7/24/2018 | Sold | $413,600-3.8%$140/sqft |
Source: | ||
| 6/19/2018 | Pending sale | $429,900$145/sqft |
Source: MB REDSTONE EXECUTIVE RE SERV #4681339 Report a problem | ||
Public tax history
| Year | Property taxes | Tax assessment |
|---|---|---|
| 2025 | $3,902 +1.4% | $41,001 -7.8% |
| 2024 | $3,849 +21.7% | $44,481 -1% |
| 2023 | $3,162 -1.3% | $44,913 +40.5% |
Find assessor info on the county website
Neighborhood: 80504
Nearby schools
GreatSchools rating
- 7/10Fall River Elementary SchoolGrades: PK-5Distance: 0.7 mi
- 4/10Trail Ridge Middle SchoolGrades: 6-8Distance: 0.6 mi
- 3/10Skyline High SchoolGrades: 9-12Distance: 0.8 mi
Schools provided by the listing agent
- Elementary: Fall River
- Middle: Trail Ridge
- High: Skyline
Source: IRES. This data may not be complete. We recommend contacting the local school district to confirm school assignments for this home.
Get a cash offer in 3 minutes
Find out how much your home could sell for in as little as 3 minutes with a no-obligation cash offer.
Estimated market value$632,400
Get a cash offer in 3 minutes
Find out how much your home could sell for in as little as 3 minutes with a no-obligation cash offer.
Estimated market value
$632,400


