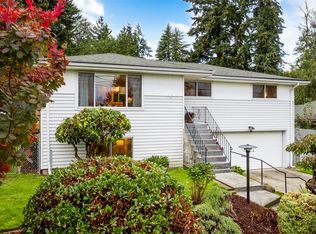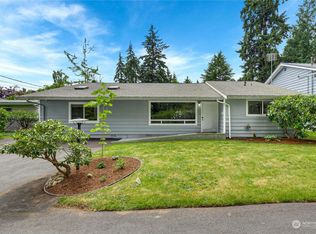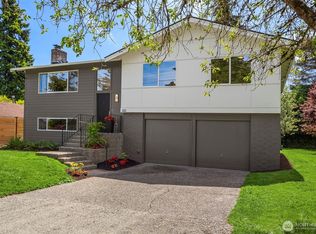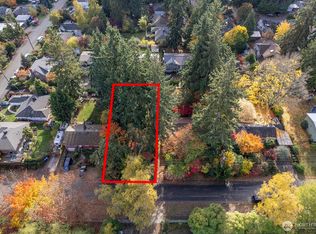Sold
Listed by:
Natalee N. Thurston,
Windermere Real Estate JS
Bought with: RSVP Brokers ERA
$1,200,000
13330 3rd Avenue NE, Seattle, WA 98125
5beds
3,300sqft
Single Family Residence
Built in 1952
10,001.38 Square Feet Lot
$1,252,800 Zestimate®
$364/sqft
$4,546 Estimated rent
Home value
$1,252,800
$1.17M - $1.35M
$4,546/mo
Zestimate® history
Loading...
Owner options
Explore your selling options
What's special
[LIVES PRIVATE] [MULTI=GENERATIONAL] Nestled in the heart of the picturesque Pacific Northwest, mid-century classic home offers the perfect blend of timeless design and modern luxury. Boasting three spacious ensuite bedrooms, 2 additional bedrooms, 2 kitchens, 2 laundry laundry; this property is ideal for multi-generational living, ensuring both comfort and privacy for everyone under one roof. . Quality upgrades and materials; all graced with artful touches throughout, main chef inspired kitchen with unbelievable design. Despite its proximity to the bustling city of Seattle, this residence provides a private sanctuary,shielded from all with the courtyard & the lush landscape. Attached carport fits 3 vehicles easily, finished outbuilding.
Zillow last checked: 8 hours ago
Listing updated: February 05, 2024 at 12:52pm
Listed by:
Natalee N. Thurston,
Windermere Real Estate JS
Bought with:
Vincent Espinosa, 95670
RSVP Brokers ERA
Source: NWMLS,MLS#: 2178830
Facts & features
Interior
Bedrooms & bathrooms
- Bedrooms: 5
- Bathrooms: 4
- Full bathrooms: 3
- 3/4 bathrooms: 1
- Main level bedrooms: 3
Primary bedroom
- Level: Main
Bedroom
- Level: Lower
Bedroom
- Level: Main
Bedroom
- Level: Lower
Bedroom
- Level: Main
Bathroom full
- Level: Main
Bathroom full
- Level: Main
Bathroom three quarter
- Level: Lower
Bathroom full
- Level: Main
Dining room
- Level: Main
Entry hall
- Level: Split
Other
- Level: Lower
Family room
- Level: Lower
Kitchen with eating space
- Level: Main
Kitchen without eating space
- Level: Lower
Living room
- Level: Main
Rec room
- Level: Lower
Other
- Level: Garage
Utility room
- Level: Main
Heating
- Fireplace(s), 90%+ High Efficiency, Forced Air, Radiant
Cooling
- Forced Air
Appliances
- Included: Dishwasher_, Double Oven, Dryer, GarbageDisposal_, Microwave_, Refrigerator_, SeeRemarks_, StoveRange_, Washer, Dishwasher, Garbage Disposal, Microwave, Refrigerator, See Remarks, StoveRange
Features
- Bath Off Primary, Dining Room, High Tech Cabling, Walk-In Pantry
- Flooring: Softwood, Hardwood, Marble, Slate, Carpet
- Windows: Double Pane/Storm Window
- Basement: Daylight,Finished
- Number of fireplaces: 2
- Fireplace features: Gas, Lower Level: 1, Main Level: 1, Fireplace
Interior area
- Total structure area: 3,300
- Total interior livable area: 3,300 sqft
Property
Parking
- Total spaces: 3
- Parking features: RV Parking, Attached Carport, Driveway, Off Street
- Has carport: Yes
- Covered spaces: 3
Features
- Levels: Multi/Split
- Entry location: Split
- Patio & porch: Fir/Softwood, Hardwood, Wall to Wall Carpet, Second Kitchen, Second Primary Bedroom, Bath Off Primary, Double Pane/Storm Window, Dining Room, High Tech Cabling, Sprinkler System, Vaulted Ceiling(s), Walk-In Pantry, Wet Bar, Wired for Generator, Fireplace
Lot
- Size: 10,001 sqft
- Features: Curbs, Paved, Cable TV, Fenced-Fully, High Speed Internet, Outbuildings, Patio, RV Parking, Sprinkler System
- Topography: Level,Terraces
Details
- Parcel number: 1787600145
- Zoning description: NR2,Jurisdiction: City
- Special conditions: Standard
- Other equipment: Wired for Generator
Construction
Type & style
- Home type: SingleFamily
- Architectural style: Northwest Contemporary
- Property subtype: Single Family Residence
Materials
- Brick, Stone, Wood Products
- Foundation: Poured Concrete, Slab
- Roof: Metal,Torch Down
Condition
- Very Good
- Year built: 1952
- Major remodel year: 1952
Utilities & green energy
- Electric: Company: Seattle Public Utility / PSE - GAS
- Sewer: Sewer Connected, Company: Seattle Public Utility
- Water: Public, Company: Seattle Public Utility
- Utilities for property: Century Link / Comcast, Century Link / Comcast
Community & neighborhood
Location
- Region: Seattle
- Subdivision: Haller Lake
Other
Other facts
- Listing terms: Cash Out,Conventional
- Cumulative days on market: 524 days
Price history
| Date | Event | Price |
|---|---|---|
| 2/5/2024 | Sold | $1,200,000-6.3%$364/sqft |
Source: | ||
| 1/3/2024 | Pending sale | $1,280,000$388/sqft |
Source: | ||
| 11/14/2023 | Listed for sale | $1,280,000+389.5%$388/sqft |
Source: | ||
| 3/24/2021 | Listing removed | -- |
Source: Owner | ||
| 8/14/2019 | Listing removed | $2,750$1/sqft |
Source: Owner | ||
Public tax history
| Year | Property taxes | Tax assessment |
|---|---|---|
| 2024 | $9,967 +8.8% | $931,000 +7.1% |
| 2023 | $9,157 +5.2% | $869,000 -5.9% |
| 2022 | $8,707 +4.4% | $923,000 +13.3% |
Find assessor info on the county website
Neighborhood: Haller Lake
Nearby schools
GreatSchools rating
- 7/10James Baldwin Elementary SchoolGrades: PK-5Distance: 0.8 mi
- 9/10Robert Eagle Staff Middle SchoolGrades: 6-8Distance: 2.2 mi
- 8/10Ingraham High SchoolGrades: 9-12Distance: 0.6 mi
Schools provided by the listing agent
- Elementary: Northgate
- Middle: Robert Eagle Staff Middle School
- High: Ingraham High
Source: NWMLS. This data may not be complete. We recommend contacting the local school district to confirm school assignments for this home.

Get pre-qualified for a loan
At Zillow Home Loans, we can pre-qualify you in as little as 5 minutes with no impact to your credit score.An equal housing lender. NMLS #10287.
Sell for more on Zillow
Get a free Zillow Showcase℠ listing and you could sell for .
$1,252,800
2% more+ $25,056
With Zillow Showcase(estimated)
$1,277,856


