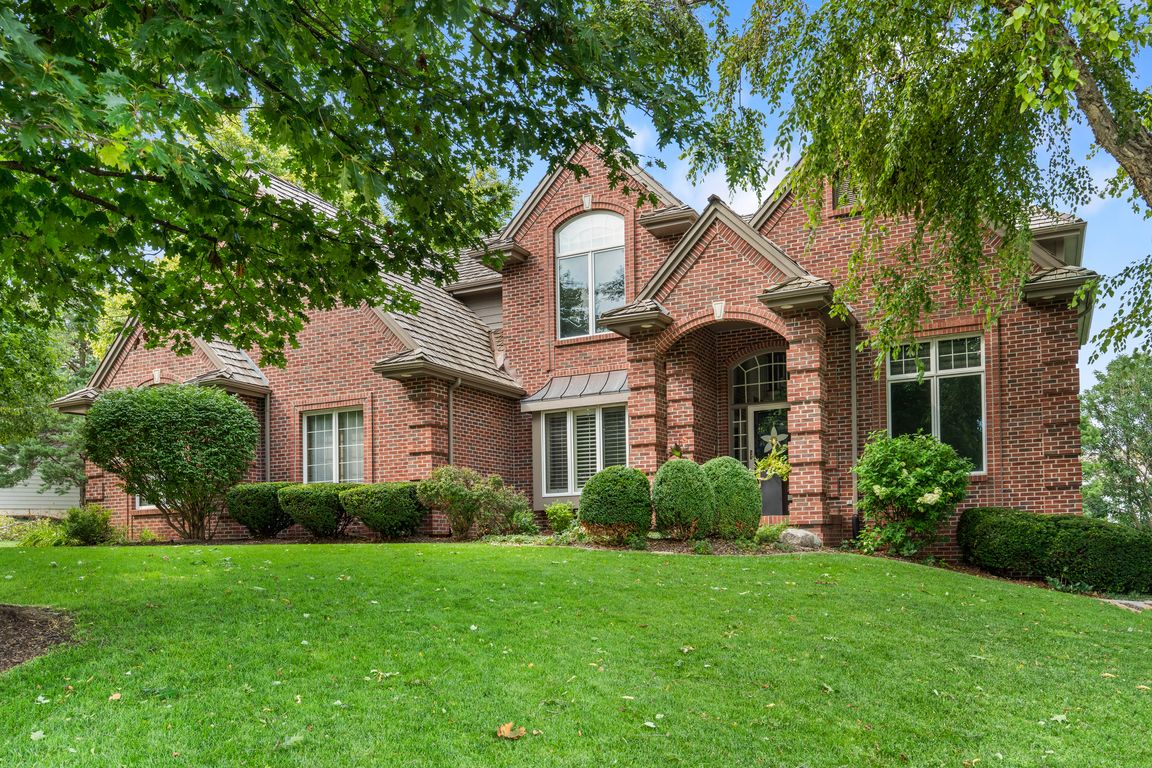
For salePrice cut: $26K (8/29)
$899,000
4beds
4,202sqft
13330 Binney St, Omaha, NE 68164
4beds
4,202sqft
Single family residence
Built in 1995
0.35 Acres
3 Attached garage spaces
$214 price/sqft
$550 annually HOA fee
What's special
Timeless brick beauty in one of Omaha's most sought-after neighborhoods! Nestled on over a third of an acre and within walking distance to Champions Run Country Club, this stately 2-story offers 4 spacious bedrooms, 5 beautifully appointed bathrooms, and a 3-car garage. Inside, you'll find elegant finishes and thoughtfully designed spaces, ...
- 39 days |
- 1,117 |
- 25 |
Source: GPRMLS,MLS#: 22524637
Travel times
Family Room
Kitchen
Primary Bedroom
Zillow last checked: 7 hours ago
Listing updated: September 02, 2025 at 11:05pm
Listed by:
Grace Stanzel 402-881-6989,
BHHS Ambassador Real Estate,
Deb Cizek 402-699-5223,
BHHS Ambassador Real Estate
Source: GPRMLS,MLS#: 22524637
Facts & features
Interior
Bedrooms & bathrooms
- Bedrooms: 4
- Bathrooms: 5
- Full bathrooms: 2
- 3/4 bathrooms: 1
- 1/2 bathrooms: 2
- Main level bathrooms: 1
Primary bedroom
- Level: Second
- Area: 257.87
- Dimensions: 17.1 x 15.08
Bedroom 1
- Level: Second
- Area: 156.36
- Dimensions: 13.03 x 12
Bedroom 2
- Level: Second
- Area: 132
- Dimensions: 12 x 11
Bedroom 3
- Level: Second
- Area: 177.34
- Dimensions: 16.02 x 11.07
Primary bathroom
- Features: Full
Dining room
- Level: Main
- Area: 144.97
- Dimensions: 13.06 x 6.05
Kitchen
- Level: Main
- Area: 273
- Dimensions: 21 x 13
Living room
- Level: Main
- Area: 257.7
- Dimensions: 17.1 x 15.07
Basement
- Area: 793
Office
- Level: Main
- Area: 145.08
- Dimensions: 13.07 x 11.1
Heating
- Natural Gas, Forced Air
Cooling
- Central Air
Appliances
- Included: Oven, Dishwasher, Disposal, Microwave, Cooktop
Features
- High Ceilings
- Basement: Egress,Finished
- Has fireplace: No
Interior area
- Total structure area: 4,202
- Total interior livable area: 4,202 sqft
- Finished area above ground: 3,409
- Finished area below ground: 793
Property
Parking
- Total spaces: 3
- Parking features: Attached
- Attached garage spaces: 3
Features
- Levels: Two
- Patio & porch: Deck
- Exterior features: Sprinkler System
- Fencing: None
Lot
- Size: 0.35 Acres
- Dimensions: 131.25' x 145' x 107' x 125'
- Features: Over 1/4 up to 1/2 Acre, Subdivided
Details
- Parcel number: 1003857686
Construction
Type & style
- Home type: SingleFamily
- Property subtype: Single Family Residence
Materials
- Brick
- Foundation: Concrete Perimeter
- Roof: Shake
Condition
- Not New and NOT a Model
- New construction: No
- Year built: 1995
Utilities & green energy
- Sewer: Public Sewer
- Water: Public
- Utilities for property: Electricity Available, Natural Gas Available, Water Available, Sewer Available
Community & HOA
Community
- Subdivision: Eagle Run West
HOA
- Has HOA: Yes
- Services included: Common Area Maintenance
- HOA fee: $550 annually
Location
- Region: Omaha
Financial & listing details
- Price per square foot: $214/sqft
- Tax assessed value: $766,200
- Annual tax amount: $12,389
- Date on market: 8/29/2025
- Listing terms: Conventional,Cash
- Ownership: Fee Simple
- Electric utility on property: Yes