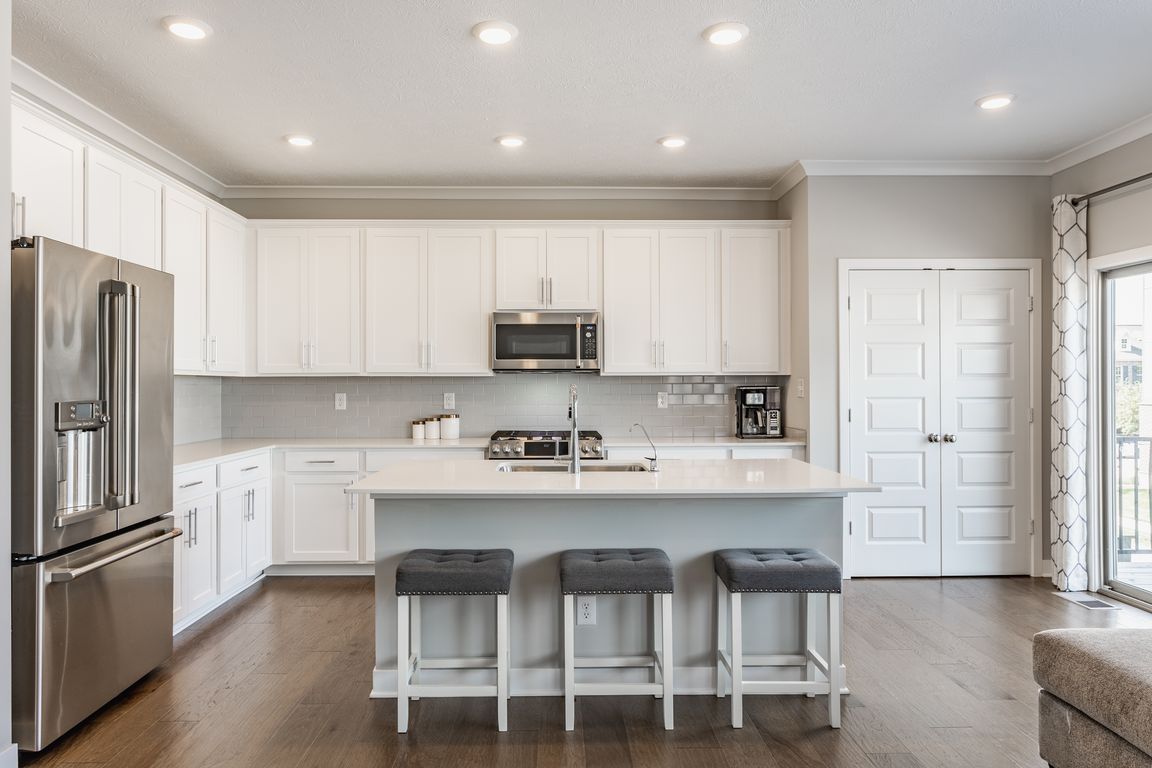
ActivePrice cut: $10.1K (9/24)
$429,900
3beds
2,359sqft
13330 Saxony Blvd W, Fishers, IN 46037
3beds
2,359sqft
Residential, townhouse
Built in 2020
2,613 sqft
2 Attached garage spaces
$182 price/sqft
$567 quarterly HOA fee
What's special
This light-filled END UNIT townhome, overlooking the park, has been meticulously maintained and is move-in ready. The gourmet kitchen features GE Cafe stainless steel appliances, quartz counters, and a spacious island. Enjoy engineered hardwood floors on the lower and main levels, a finished lower level with a wet bar and half ...
- 53 days |
- 255 |
- 10 |
Source: MIBOR as distributed by MLS GRID,MLS#: 22056409
Travel times
Living Room
Kitchen
Balcony
Dining Room
Main Level Powder Room
Lower Level Flex Room
Lower Level Powder Bathroom
Primary Bedroom
Primary Bathroom
Full Bathroom
2nd Bedroom
3rd Bedroom
Zillow last checked: 7 hours ago
Listing updated: September 30, 2025 at 12:12pm
Listing Provided by:
Tim Birky 317-550-0700,
F.C. Tucker Company,
Nicholas McNeely
Source: MIBOR as distributed by MLS GRID,MLS#: 22056409
Facts & features
Interior
Bedrooms & bathrooms
- Bedrooms: 3
- Bathrooms: 4
- Full bathrooms: 2
- 1/2 bathrooms: 2
- Main level bathrooms: 1
Primary bedroom
- Level: Upper
- Area: 238 Square Feet
- Dimensions: 17x14
Bedroom 2
- Level: Upper
- Area: 143 Square Feet
- Dimensions: 13x11
Bedroom 3
- Level: Upper
- Area: 110 Square Feet
- Dimensions: 11x10
Bonus room
- Level: Main
- Area: 242 Square Feet
- Dimensions: 22x11
Dining room
- Level: Main
- Area: 225 Square Feet
- Dimensions: 15x15
Kitchen
- Level: Main
- Area: 187 Square Feet
- Dimensions: 17x11
Laundry
- Features: Tile-Ceramic
- Level: Upper
- Area: 30 Square Feet
- Dimensions: 6x5
Living room
- Level: Main
- Area: 187 Square Feet
- Dimensions: 17x11
Heating
- Forced Air, Natural Gas
Cooling
- Central Air
Appliances
- Included: Dishwasher, Dryer, Electric Water Heater, ENERGY STAR Qualified Appliances, Disposal, MicroHood, Gas Oven, Refrigerator, Bar Fridge, Washer, Water Purifier, Water Softener Owned
- Laundry: In Unit, Connections All, Laundry Room, Upper Level
Features
- Attic Access, Tray Ceiling(s), Kitchen Island, Entrance Foyer, Ceiling Fan(s), High Speed Internet, Eat-in Kitchen, Wired for Data, Pantry, Smart Thermostat, Walk-In Closet(s)
- Has basement: No
- Attic: Access Only
- Number of fireplaces: 1
- Fireplace features: Gas Log, Living Room
Interior area
- Total structure area: 2,359
- Total interior livable area: 2,359 sqft
Video & virtual tour
Property
Parking
- Total spaces: 2
- Parking features: Attached, Garage Door Opener, Garage Faces Rear
- Attached garage spaces: 2
- Details: Garage Parking Other(Guest Street Parking)
Features
- Levels: Three Or More
- Patio & porch: Deck
- Exterior features: Balcony, Smart Lock(s)
Lot
- Size: 2,613.6 Square Feet
- Features: Corner Lot, Irregular Lot, Sidewalks, Storm Sewer, Street Lights, Mature Trees
Details
- Parcel number: 291126055015000020
- Horse amenities: None
Construction
Type & style
- Home type: Townhouse
- Architectural style: Traditional
- Property subtype: Residential, Townhouse
- Attached to another structure: Yes
Materials
- Brick, Cement Siding
- Foundation: Slab
Condition
- New construction: No
- Year built: 2020
Utilities & green energy
- Electric: 200+ Amp Service, Circuit Breakers
- Water: Public
- Utilities for property: Electricity Connected, Sewer Connected, Water Connected
Community & HOA
Community
- Features: Low Maintenance Lifestyle, Clubhouse, Lake, Playground, Pool, Sidewalks, Street Lights
- Subdivision: Parkside Towns At Saxony
HOA
- Has HOA: Yes
- Amenities included: Clubhouse, Maintenance Grounds, Park, Playground, Management, Snow Removal, Trash, Trail(s)
- Services included: Clubhouse, Irrigation, Lawncare, Maintenance Grounds, ParkPlayground, Management, Snow Removal, Trash, Walking Trails
- HOA fee: $567 quarterly
- HOA phone: 765-701-4144
Location
- Region: Fishers
Financial & listing details
- Price per square foot: $182/sqft
- Tax assessed value: $336,300
- Annual tax amount: $3,874
- Date on market: 8/13/2025
- Electric utility on property: Yes