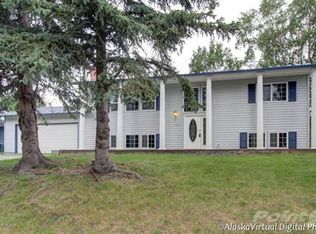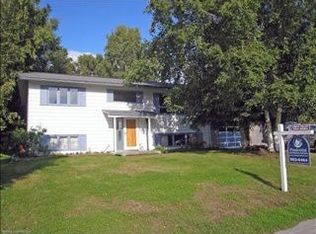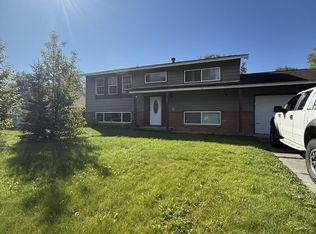Sold
Price Unknown
13331 Brant Way, Anchorage, AK 99515
4beds
2,080sqft
Single Family Residence
Built in 1967
7,840.8 Square Feet Lot
$451,300 Zestimate®
$--/sqft
$3,566 Estimated rent
Home value
$451,300
$406,000 - $501,000
$3,566/mo
Zestimate® history
Loading...
Owner options
Explore your selling options
What's special
Beautifully Updated Multi-Generational Home with Income or In-Law Potential!This move-in ready home has been thoughtfully upgraded and offers incredible flexibility for multi-generational living, guests, or potential rental income. Both levels feature 2 bedrooms, 1 full bathroom, a full kitchen, living room, and dining area--each functioning as its own independent living space.Recent updates include a fully remodeled upper-level bathroom, new flooring in the upper bedrooms, new flooring in the downstairs living room and kitchen, and a brand-new front deck all completed with quality craftsmanship and attention to detail. Step outside to a fully fenced, landscaped backyard with mature perennials, and 3 raised garden beds. You'll also find 3 storage sheds, including one that was formerly a greenhouse (10x16) and can easily be converted back. Two expansive decks one in the backyard and another above the garage offer ample space for outdoor relaxation and entertaining. Additional features include RV parking, extra attic insulation (R-49), triple-pane windows, and a functional fireplace (never used; door installation recommended). Located in a desirable, walkable neighborhood near schools, shopping, restaurants, parks, and extensive walking and biking trails.
Zillow last checked: 8 hours ago
Listing updated: October 14, 2025 at 12:01pm
Listed by:
Paul Oehlerts,
Real Broker Wasilla
Bought with:
Melissa Flint
Century 21 Realty Solutions - Eagle River
Source: AKMLS,MLS#: 25-8026
Facts & features
Interior
Bedrooms & bathrooms
- Bedrooms: 4
- Bathrooms: 2
- Full bathrooms: 2
Heating
- Fireplace(s), Baseboard, Electric, Natural Gas
Appliances
- Included: Dishwasher, Disposal, Microwave, Range/Oven, Refrigerator
- Laundry: Washer &/Or Dryer Hookup
Features
- BR/BA on Main Level, Ceiling Fan(s), Wood Counters
- Flooring: Carpet, Ceramic Tile, Laminate, Luxury Vinyl
- Windows: Window Coverings
- Has basement: No
- Has fireplace: Yes
- Fireplace features: Fire Pit
- Common walls with other units/homes: No Common Walls
Interior area
- Total structure area: 2,080
- Total interior livable area: 2,080 sqft
Property
Parking
- Total spaces: 1
- Parking features: Garage Door Opener, Paved, RV Access/Parking, Attached, No Carport
- Attached garage spaces: 1
- Has uncovered spaces: Yes
Features
- Levels: Multi/Split
- Patio & porch: Deck/Patio
- Exterior features: Private Yard
- Fencing: Fenced
- Has view: Yes
- View description: Mountain(s), Partial
- Waterfront features: None, No Access
Lot
- Size: 7,840 sqft
- Features: City Lot, Landscaped
- Topography: Level
Details
- Additional structures: Greenhouse, Shed(s)
- Parcel number: 0181131900001
- Zoning: R1
- Zoning description: Single Family Residential
Construction
Type & style
- Home type: SingleFamily
- Property subtype: Single Family Residence
Materials
- Block, Frame
- Foundation: Concrete Perimeter, Slab
- Roof: Asphalt,Composition,Shingle
Condition
- New construction: No
- Year built: 1967
- Major remodel year: 2018
Utilities & green energy
- Sewer: Public Sewer
- Water: Public
- Utilities for property: Electric
Community & neighborhood
Location
- Region: Anchorage
Price history
| Date | Event | Price |
|---|---|---|
| 10/9/2025 | Sold | -- |
Source: | ||
| 9/1/2025 | Pending sale | $439,900$211/sqft |
Source: | ||
| 8/1/2025 | Price change | $439,900-2.2%$211/sqft |
Source: | ||
| 7/11/2025 | Price change | $450,000-3.2%$216/sqft |
Source: | ||
| 6/27/2025 | Listed for sale | $465,000+17.2%$224/sqft |
Source: | ||
Public tax history
| Year | Property taxes | Tax assessment |
|---|---|---|
| 2025 | $6,907 +15.5% | $437,400 +18.1% |
| 2024 | $5,980 +5.7% | $370,400 +11.5% |
| 2023 | $5,656 +3.4% | $332,100 +2.3% |
Find assessor info on the county website
Neighborhood: Old Seward-Oceanview
Nearby schools
GreatSchools rating
- 10/10Rabbit Creek Elementary SchoolGrades: PK-6Distance: 0.5 mi
- 9/10Goldenview Middle SchoolGrades: 7-8Distance: 2.8 mi
- 10/10South Anchorage High SchoolGrades: 9-12Distance: 1.4 mi
Schools provided by the listing agent
- Elementary: Rabbit Creek
- Middle: Goldenview
- High: South Anchorage
Source: AKMLS. This data may not be complete. We recommend contacting the local school district to confirm school assignments for this home.


