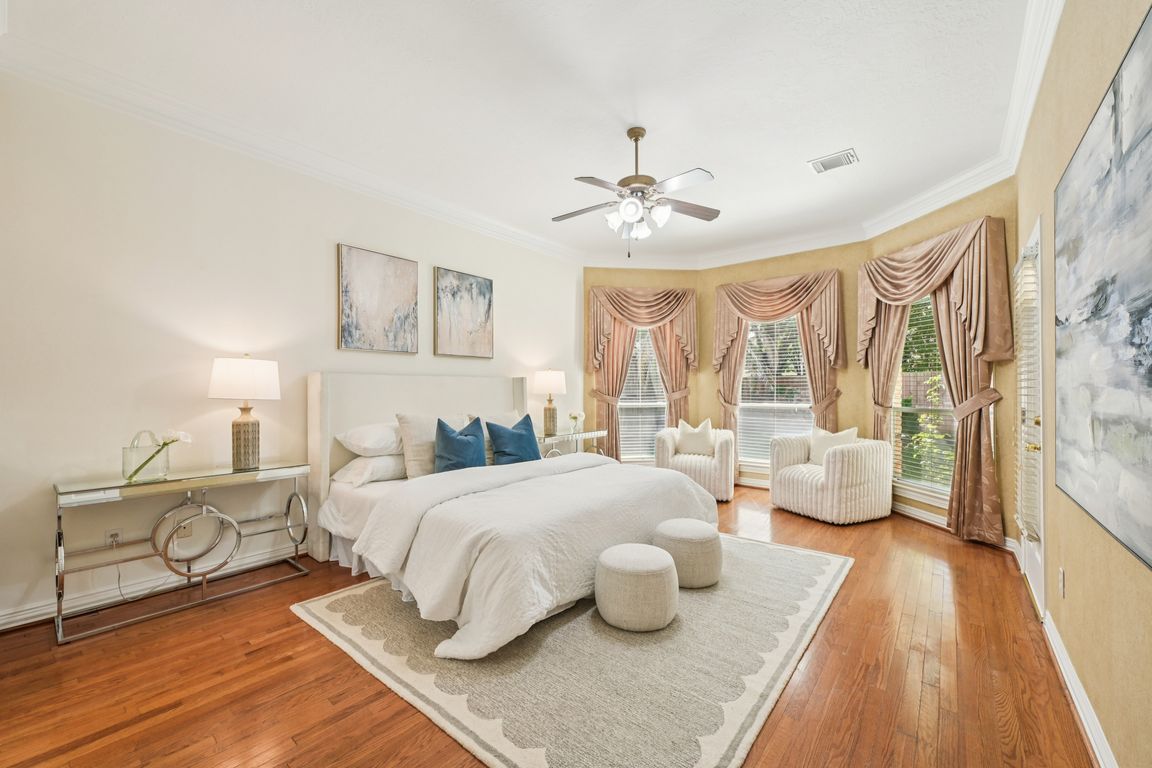
For salePrice cut: $20K (8/20)
$675,000
4beds
2,980sqft
13331 Brentonwood Ln, Houston, TX 77077
4beds
2,980sqft
Single family residence
Built in 2001
0.26 Acres
2 Garage spaces
$227 price/sqft
$465 annually HOA fee
What's special
Detached garageWell-maintained propertyEnsuite with tubQuiet cul-de-sacGenerous gameroomAutomatic driveway gateDual closets
Welcome to 13331 Brentonwood — a charming home nestled on a quiet cul-de-sac in the heart of the Energy Corridor. This well-maintained property offers a functional and inviting layout featuring a spacious den off the kitchen, home office/study, and a first-floor primary suite with backyard access, ensuite with tub, vanity, and ...
- 16 days |
- 710 |
- 21 |
Source: HAR,MLS#: 4175099
Travel times
Living Room
Kitchen
Primary Bedroom
Zillow last checked: 7 hours ago
Listing updated: October 12, 2025 at 03:46pm
Listed by:
Marie Gilbert TREC #0391564 281-236-6640,
RE/MAX Signature
Source: HAR,MLS#: 4175099
Facts & features
Interior
Bedrooms & bathrooms
- Bedrooms: 4
- Bathrooms: 3
- Full bathrooms: 2
- 1/2 bathrooms: 1
Heating
- Natural Gas
Cooling
- Electric
Appliances
- Included: Disposal, Electric Oven, Microwave, Gas Cooktop, Dishwasher
Features
- Crown Molding, Formal Entry/Foyer, High Ceilings, 3 Bedrooms Up, En-Suite Bath, Primary Bed - 1st Floor, Sitting Area, Walk-In Closet(s)
- Flooring: Carpet, Engineered Hardwood, Tile
- Windows: Window Coverings
- Number of fireplaces: 2
- Fireplace features: Gas, Gas Log
Interior area
- Total structure area: 2,980
- Total interior livable area: 2,980 sqft
Property
Parking
- Total spaces: 4
- Parking features: Driveway Gate, Detached, Additional Parking, Electric Gate, Detached Carport
- Garage spaces: 2
- Carport spaces: 2
- Covered spaces: 4
Features
- Stories: 2
- Patio & porch: Covered, Patio/Deck
- Exterior features: Sprinkler System
- Fencing: Back Yard
Lot
- Size: 0.26 Acres
- Features: Cul-De-Sac, Subdivided, 0 Up To 1/4 Acre
Details
- Parcel number: 1210260010007
Construction
Type & style
- Home type: SingleFamily
- Architectural style: Traditional
- Property subtype: Single Family Residence
Materials
- Brick
- Foundation: Slab
- Roof: Composition
Condition
- New construction: No
- Year built: 2001
Utilities & green energy
- Sewer: Public Sewer
- Water: Public
Community & HOA
Community
- Subdivision: Parkway Plaza
HOA
- Has HOA: Yes
- HOA fee: $465 annually
Location
- Region: Houston
Financial & listing details
- Price per square foot: $227/sqft
- Tax assessed value: $569,746
- Annual tax amount: $13,113
- Date on market: 10/8/2025
- Listing terms: Cash,Conventional,FHA,VA Loan
- Road surface type: Concrete, Curbs