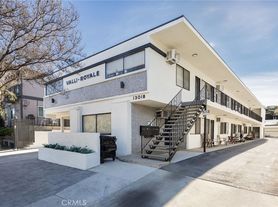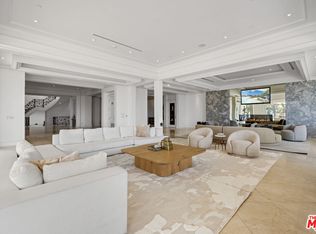An unparalleled retreat offering uncompromising privacy along Mulholland Drive, you are transported into a one-of-a-kind, gated compound with breathtaking 220-degree views, ensuring seclusion, splendor, and exclusivity. Spanning nearly 7,000 sq ft, this home features 6 bedrooms, 6 bathrooms, and timeless sophistication. Upon arrival at the gated motor court, a striking waterfall greets you, accompanied by a double and single garage and additional parking for 5-6 vehicles. Entering through a dramatic pivot door, every room opens into expansive views. The main floor is designed for entertaining, offering formal and casual living spaces, a dining room, and an en-suite bedroom with European oak floors throughout. The kitchen embodies refined elegance, featuring bleached walnut and elephant grey paneling, Thermador and Wolf appliances, two dishwashers, a dual-zone wine fridge, and a spacious hidden walk-in pantry. The upper floor, accessible from east and west wing staircases, includes the sumptuous primary suite, 3 additional en-suite bedrooms, an office, and a laundry room. The nearly 1,000 sq ft primary suite boasts two expansive walnut-clad walk-in closets, a luxurious bathroom with leathered marble finishes, and a private living area with wrap-around balconies. The outdoor spaces are highlighted by an infinity pool, a large grassy al fresco dining area, and mature oak trees that frame the panoramic views, harmonizing the home with its natural surroundings. This residence epitomizes privacy, natural beauty, and impeccable design.
Copyright The MLS. All rights reserved. Information is deemed reliable but not guaranteed.
House for rent
$49,500/mo
13331 Mulholland Dr, Beverly Hills, CA 90210
6beds
6,843sqft
Price may not include required fees and charges.
Singlefamily
Available now
Cats, dogs OK
Central air, ceiling fan
In unit laundry
Driveway parking
Central, fireplace
What's special
- 126 days |
- -- |
- -- |
Zillow last checked: 8 hours ago
Listing updated: 21 hours ago
Travel times
Looking to buy when your lease ends?
Consider a first-time homebuyer savings account designed to grow your down payment with up to a 6% match & a competitive APY.
Facts & features
Interior
Bedrooms & bathrooms
- Bedrooms: 6
- Bathrooms: 6
- Full bathrooms: 6
Rooms
- Room types: Family Room, Office, Pantry, Walk In Closet
Heating
- Central, Fireplace
Cooling
- Central Air, Ceiling Fan
Appliances
- Included: Dishwasher, Dryer, Freezer, Microwave, Range Oven, Refrigerator, Washer
- Laundry: In Unit, Inside
Features
- Built-Ins, Ceiling Fan(s), View, Walk-In Closet(s)
- Has fireplace: Yes
Interior area
- Total interior livable area: 6,843 sqft
Property
Parking
- Parking features: Driveway, Private, Covered
- Details: Contact manager
Features
- Exterior features: Contact manager
- Has private pool: Yes
- Has view: Yes
- View description: City View
Details
- Parcel number: 2386001011
Construction
Type & style
- Home type: SingleFamily
- Architectural style: Contemporary
- Property subtype: SingleFamily
Condition
- Year built: 2008
Community & HOA
HOA
- Amenities included: Pool
Location
- Region: Beverly Hills
Financial & listing details
- Lease term: 1+Year
Price history
| Date | Event | Price |
|---|---|---|
| 9/19/2025 | Price change | $49,500-16.1%$7/sqft |
Source: | ||
| 8/18/2025 | Price change | $59,000-9.2%$9/sqft |
Source: | ||
| 8/1/2025 | Price change | $65,000+188.9%$9/sqft |
Source: | ||
| 5/8/2024 | Sold | $1,610,506-84.7%$235/sqft |
Source: Public Record | ||
| 3/1/2023 | Listing removed | -- |
Source: | ||

