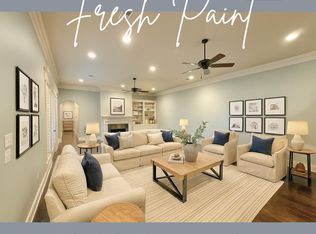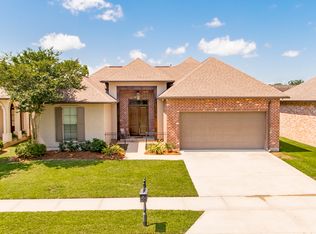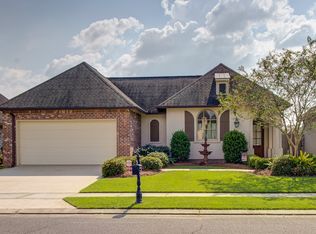Sold on 03/26/25
Price Unknown
13332 Quail Grove Ave, Baton Rouge, LA 70809
3beds
2,252sqft
Single Family Residence, Residential
Built in 2011
8,276.4 Square Feet Lot
$450,600 Zestimate®
$--/sqft
$2,510 Estimated rent
Maximize your home sale
Get more eyes on your listing so you can sell faster and for more.
Home value
$450,600
$419,000 - $487,000
$2,510/mo
Zestimate® history
Loading...
Owner options
Explore your selling options
What's special
Welcome to this meticulously maintained custom built 3 bedroom/2.5 bath home in Woodridge Subdivision! Step into the spacious foyer perfect for greeting guests! Upon entering you will immediately notice the 11ft ceilings with triple crown molding and upgraded lighting fixtures, wood floors throughout, gas fireplace, custom roman shades and an abundance of natural light. The open floor plan seamlessly connects the living room to the large dining and kitchen area. The kitchen features a 5-burner gas range, pot filler, beautiful vent hood, double ovens, double stacked custom cabinets, large island, stainless appliances, granite countertops and a walk-in pantry. The spacious owner's suite, located at the back of the home, offers a serene retreat with an en-suite bath featuring a soaking tub, classic fixtures, and an over spacious walk-in closet. One thing you will notice about this home is there is an abundance of storage space with each room having generous walk-in closets. The exterior of home was recently painted in the past year. Landscaping is perfectly manicured and sets the tone for this pristine home. Schedule a private showing today.
Zillow last checked: 8 hours ago
Listing updated: March 26, 2025 at 06:14pm
Listed by:
Barret Blondeau,
Falaya
Bought with:
Matt Noel, 0000019453
Coldwell Banker ONE
Source: ROAM MLS,MLS#: 2024020245
Facts & features
Interior
Bedrooms & bathrooms
- Bedrooms: 3
- Bathrooms: 3
- Full bathrooms: 2
- Partial bathrooms: 1
Primary bedroom
- Features: Ceiling Fan(s)
- Level: First
- Area: 217
- Width: 14
Bedroom 1
- Level: First
- Area: 150.8
- Width: 13
Bedroom 2
- Level: First
- Area: 163.02
- Width: 14.3
Primary bathroom
- Features: Double Vanity, Separate Shower, Walk-In Closet(s), Soaking Tub
Kitchen
- Features: Pantry
Living room
- Level: First
- Area: 497.07
Heating
- Central
Cooling
- Central Air, Ceiling Fan(s)
Appliances
- Included: Gas Cooktop, Dishwasher, Oven, Stainless Steel Appliance(s)
- Laundry: Laundry Room
Features
- Ceiling 9'+, Tray Ceiling(s)
- Has fireplace: Yes
- Fireplace features: Gas Log
Interior area
- Total structure area: 3,226
- Total interior livable area: 2,252 sqft
Property
Parking
- Parking features: Garage
- Has garage: Yes
Features
- Stories: 1
- Fencing: Wood
Lot
- Size: 8,276 sqft
- Dimensions: 60 x 140
Details
- Special conditions: Standard
Construction
Type & style
- Home type: SingleFamily
- Architectural style: French
- Property subtype: Single Family Residence, Residential
Materials
- Brick Siding, Fiber Cement, Stucco Siding
- Foundation: Slab
Condition
- New construction: No
- Year built: 2011
Utilities & green energy
- Gas: Atmos
- Sewer: Public Sewer
- Water: Public
Community & neighborhood
Location
- Region: Baton Rouge
- Subdivision: Woodridge Subd
HOA & financial
HOA
- Has HOA: Yes
- HOA fee: $300 annually
Other
Other facts
- Listing terms: Cash,Conventional,FHA,VA Loan
Price history
| Date | Event | Price |
|---|---|---|
| 3/26/2025 | Sold | -- |
Source: | ||
| 2/4/2025 | Pending sale | $446,000$198/sqft |
Source: | ||
| 11/1/2024 | Listed for sale | $446,000$198/sqft |
Source: | ||
Public tax history
Tax history is unavailable.
Neighborhood: Kleinpeter
Nearby schools
GreatSchools rating
- 8/10Woodlawn Elementary SchoolGrades: PK-5Distance: 2.1 mi
- 6/10Woodlawn Middle SchoolGrades: 6-8Distance: 2.4 mi
- 3/10Woodlawn High SchoolGrades: 9-12Distance: 1.9 mi
Schools provided by the listing agent
- District: East Baton Rouge
Source: ROAM MLS. This data may not be complete. We recommend contacting the local school district to confirm school assignments for this home.
Sell for more on Zillow
Get a free Zillow Showcase℠ listing and you could sell for .
$450,600
2% more+ $9,012
With Zillow Showcase(estimated)
$459,612

