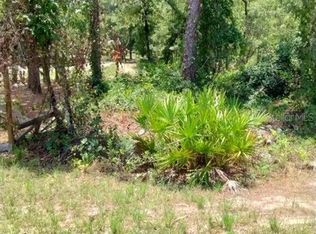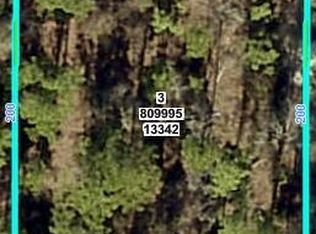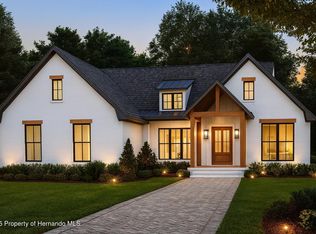Sold for $445,000 on 09/15/25
$445,000
13332 Schick Ave, Weeki Wachee, FL 34614
3beds
2,245sqft
Single Family Residence
Built in 2025
0.46 Acres Lot
$439,300 Zestimate®
$198/sqft
$2,582 Estimated rent
Home value
$439,300
$387,000 - $496,000
$2,582/mo
Zestimate® history
Loading...
Owner options
Explore your selling options
What's special
Welcome to the Newly Updated Browne Homes Model! Discover Florida living at its finest with this beautifully updated model home by Browne Homes. Offering over 2,200 square feet of thoughtfully designed space, this residence sits on nearly half an acre, combining modern comfort with timeless elegance. Step inside this three-bedroom, two-bathroom home and immediately appreciate the open-concept layout, ideal for today’s lifestyle. The gourmet kitchen features custom white wood cabinetry with soft-close technology, stainless steel appliances, and an expansive island—perfect for casual dining or entertaining guests. Just off the kitchen, sliding glass doors open to a screened, covered lanai with serene, preserve-like views, creating a peaceful outdoor retreat. The spacious family room is enhanced by soaring cathedral ceilings, bringing in natural light and a sense of openness. The private master retreat offers a luxurious en-suite bathroom with dual vanities, a large marble-tiled shower, a separate soaking tub, and a generous walk-in closet. The split floor plan ensures added privacy for guests, with a secondary bathroom featuring tasteful subway tilework and a tub/shower combination. Built with high-quality craftsmanship, this home includes a two-car garage with automatic opener, a separate storage area with a 60-gallon water heater, and a 14-SEER HVAC system. Additional features include LED lighting throughout, a RING doorbell for enhanced security, and an irrigation system for effortless lawn care. Located in the desirable Royal Highlands community, you’ll enjoy convenient access to Florida’s white sandy beaches, major highways, and Tampa International Airport. Don’t miss this opportunity to make this exceptional Browne Homes model your forever home!
Zillow last checked: 8 hours ago
Listing updated: September 15, 2025 at 12:24pm
Listing Provided by:
Vojtech Bosek 813-601-2845,
CHARLES RUTENBERG REALTY INC 727-538-9200
Bought with:
Shannon Howard, 3531951
NOBIUS REAL ESTATE
Source: Stellar MLS,MLS#: TB8401303 Originating MLS: Suncoast Tampa
Originating MLS: Suncoast Tampa

Facts & features
Interior
Bedrooms & bathrooms
- Bedrooms: 3
- Bathrooms: 2
- Full bathrooms: 2
Primary bedroom
- Features: En Suite Bathroom, Walk-In Closet(s)
- Level: First
- Area: 300 Square Feet
- Dimensions: 15x20
Bedroom 2
- Features: Built-in Closet
- Level: First
- Area: 144 Square Feet
- Dimensions: 12x12
Bedroom 3
- Features: Built-in Closet
- Level: First
- Area: 144 Square Feet
- Dimensions: 12x12
Balcony porch lanai
- Level: First
- Area: 216 Square Feet
- Dimensions: 18x12
Dining room
- Level: First
- Area: 143 Square Feet
- Dimensions: 11x13
Kitchen
- Level: First
- Area: 60 Square Feet
- Dimensions: 12x5
Laundry
- Level: First
- Area: 48 Square Feet
- Dimensions: 6x8
Living room
- Level: First
- Area: 361 Square Feet
- Dimensions: 19x19
Heating
- Central, Electric
Cooling
- Central Air
Appliances
- Included: Dishwasher, Disposal, Exhaust Fan, Range, Refrigerator
- Laundry: Electric Dryer Hookup, Inside, Laundry Room, Washer Hookup
Features
- Ceiling Fan(s), Eating Space In Kitchen, High Ceilings, Kitchen/Family Room Combo, Open Floorplan, Solid Surface Counters, Thermostat, Walk-In Closet(s)
- Flooring: Luxury Vinyl
- Doors: Sliding Doors
- Has fireplace: No
Interior area
- Total structure area: 3,071
- Total interior livable area: 2,245 sqft
Property
Parking
- Total spaces: 2
- Parking features: Driveway, Garage Door Opener
- Attached garage spaces: 2
- Has uncovered spaces: Yes
- Details: Garage Dimensions: 21x21
Features
- Levels: One
- Stories: 1
- Patio & porch: Front Porch, Patio, Screened
- Exterior features: Irrigation System
- Has view: Yes
- View description: Trees/Woods
Lot
- Size: 0.46 Acres
- Dimensions: 99 x 206
- Features: Cleared, In County, Landscaped, Level
- Residential vegetation: Mature Landscaping, Trees/Landscaped
Details
- Parcel number: R0122117336007150020
- Zoning: RESI
- Special conditions: None
Construction
Type & style
- Home type: SingleFamily
- Architectural style: Florida
- Property subtype: Single Family Residence
Materials
- Brick, Stucco
- Foundation: Slab
- Roof: Shingle
Condition
- Completed
- New construction: Yes
- Year built: 2025
Details
- Builder model: Browne 2200
- Builder name: National General Contractor
- Warranty included: Yes
Utilities & green energy
- Sewer: Septic Tank
- Water: Private, Well
- Utilities for property: Cable Available, Electricity Connected, Private
Community & neighborhood
Location
- Region: Weeki Wachee
- Subdivision: ROYAL HIGHLANDS
HOA & financial
HOA
- Has HOA: No
Other fees
- Pet fee: $0 monthly
Other financial information
- Total actual rent: 0
Other
Other facts
- Listing terms: Cash,Conventional,FHA,VA Loan
- Ownership: Fee Simple
- Road surface type: Unimproved, Limerock
Price history
| Date | Event | Price |
|---|---|---|
| 9/15/2025 | Sold | $445,000-1%$198/sqft |
Source: | ||
| 8/25/2025 | Pending sale | $449,500$200/sqft |
Source: | ||
| 7/31/2025 | Price change | $449,500-2.3%$200/sqft |
Source: | ||
| 7/4/2025 | Listed for sale | $460,000+1360.3%$205/sqft |
Source: | ||
| 8/13/2024 | Sold | $31,500-4.3%$14/sqft |
Source: | ||
Public tax history
| Year | Property taxes | Tax assessment |
|---|---|---|
| 2024 | $211 +3.6% | $6,860 +10% |
| 2023 | $204 -18.1% | $6,236 +10% |
| 2022 | $249 +20.3% | $5,669 +10% |
Find assessor info on the county website
Neighborhood: 34614
Nearby schools
GreatSchools rating
- 5/10Winding Waters K-8Grades: PK-8Distance: 4.6 mi
- 3/10Weeki Wachee High SchoolGrades: 9-12Distance: 4.9 mi
Schools provided by the listing agent
- Elementary: Winding Waters K8
- Middle: Winding Waters K-8
- High: Weeki Wachee High School
Source: Stellar MLS. This data may not be complete. We recommend contacting the local school district to confirm school assignments for this home.
Get a cash offer in 3 minutes
Find out how much your home could sell for in as little as 3 minutes with a no-obligation cash offer.
Estimated market value
$439,300
Get a cash offer in 3 minutes
Find out how much your home could sell for in as little as 3 minutes with a no-obligation cash offer.
Estimated market value
$439,300


