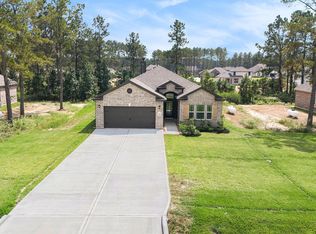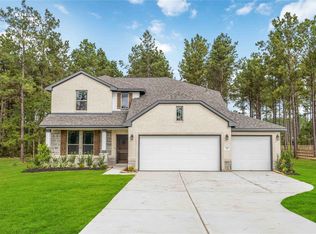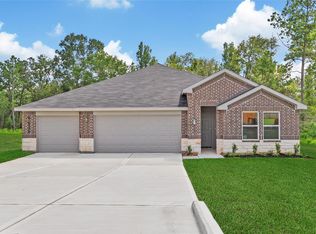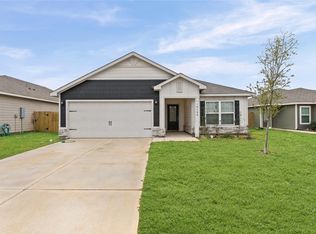13336 Wichita Fall Trail Rd, Conroe, TX 77303
What's special
- 33 days |
- 256 |
- 9 |
Zillow last checked: 8 hours ago
Listing updated: February 08, 2026 at 02:13pm
Daniel Signorelli TREC #0419930 713-609-1986,
The Signorelli Company
Travel times
Schedule tour
Select your preferred tour type — either in-person or real-time video tour — then discuss available options with the builder representative you're connected with.
Facts & features
Interior
Bedrooms & bathrooms
- Bedrooms: 3
- Bathrooms: 2
- Full bathrooms: 2
Rooms
- Room types: Family Room, Utility Room
Primary bathroom
- Features: Primary Bath: Separate Shower, Primary Bath: Soaking Tub, Secondary Bath(s): Tub/Shower Combo
Kitchen
- Features: Kitchen open to Family Room, Pantry
Heating
- Propane
Cooling
- Electric
Appliances
- Included: Disposal, Freestanding Oven, Gas Oven, Oven, Microwave, Gas Cooktop, Gas Range, Dishwasher
- Laundry: Electric Dryer Hookup, Washer Hookup
Features
- Crown Molding, All Bedrooms Down, Primary Bed - 1st Floor, Walk-In Closet(s)
- Flooring: Carpet, Vinyl
Interior area
- Total structure area: 2,007
- Total interior livable area: 2,007 sqft
Property
Parking
- Total spaces: 3
- Parking features: Attached
- Attached garage spaces: 3
Features
- Stories: 1
- Patio & porch: Covered
- Exterior features: Side Yard
- Fencing: None
Lot
- Size: 0.75 Acres
- Dimensions: 120 x 270
- Features: Subdivided, Wooded, 1/2 Up to 1 Acre
Details
- Parcel number: 800521
Construction
Type & style
- Home type: SingleFamily
- Architectural style: Traditional
- Property subtype: Single Family Residence
Materials
- Brick, Stone
- Foundation: Slab
- Roof: Composition
Condition
- New construction: Yes
- Year built: 2025
Details
- Builder name: First America Homes
Utilities & green energy
- Sewer: Aerobic Septic
- Water: Public
Green energy
- Green verification: HERS Index Score
- Energy efficient items: HVAC
Community & HOA
Community
- Subdivision: Deer Pines
HOA
- Has HOA: Yes
- HOA fee: $450 annually
Location
- Region: Conroe
Financial & listing details
- Price per square foot: $209/sqft
- Tax assessed value: $58,000
- Annual tax amount: $916
- Date on market: 1/7/2026
- Listing terms: Cash,Conventional,FHA,Investor,VA Loan
- Ownership: Full Ownership
About the community

Lock In a 4.99%* Fixed Rate on Select Move-In-Ready Homes
Get the predictability buyers want most - a steady rate that helps make moving up or moving in feel achievable again. Claim your offer today. * Terms and conditions apply. Talk to a First America Homes sales representative for more information.Source: First America Homes
2 homes in this community
Available homes
| Listing | Price | Bed / bath | Status |
|---|---|---|---|
Current home: 13336 Wichita Fall Trail Rd | $418,872 | 3 bed / 2 bath | Available |
| 13511 Caldwell St | $491,552 | 4 bed / 3 bath | Available |
Source: First America Homes
Contact builder

By pressing Contact builder, you agree that Zillow Group and other real estate professionals may call/text you about your inquiry, which may involve use of automated means and prerecorded/artificial voices and applies even if you are registered on a national or state Do Not Call list. You don't need to consent as a condition of buying any property, goods, or services. Message/data rates may apply. You also agree to our Terms of Use.
Learn how to advertise your homesEstimated market value
$412,600
$392,000 - $433,000
$2,089/mo
Price history
| Date | Event | Price |
|---|---|---|
| 10/5/2025 | Price change | $418,872-2.3%$209/sqft |
Source: | ||
| 10/2/2025 | Price change | $428,872+2.4%$214/sqft |
Source: | ||
| 9/19/2025 | Price change | $418,872+1.2%$209/sqft |
Source: | ||
| 7/30/2025 | Price change | $413,872+0.2%$206/sqft |
Source: | ||
| 7/9/2025 | Price change | $412,847-5.7%$206/sqft |
Source: | ||
Public tax history
| Year | Property taxes | Tax assessment |
|---|---|---|
| 2025 | $916 -0.4% | $58,000 |
| 2024 | $920 | $58,000 |
Find assessor info on the county website
Lock In a 4.99%* Fixed Rate on Select Move-In-Ready Homes
Get the predictability buyers want most - a steady rate that helps make moving up or moving in feel achievable again. Claim your offer today. * Terms and conditions apply. Talk to a First America Homes sales representative for more information.Source: First America HomesMonthly payment
Neighborhood: 77303
Nearby schools
GreatSchools rating
- 5/10Veteran's Memorial Intermediate SchoolGrades: 5-6Distance: 11.8 mi
- 4/10Moorhead Junior High SchoolGrades: 7-8Distance: 8.7 mi
- 4/10Caney Creek High SchoolGrades: 9-12Distance: 8.6 mi
Schools provided by the builder
- Elementary: Bartlett Elementary
- High: Caney Creek High School
- District: Conroe ISD
Source: First America Homes. This data may not be complete. We recommend contacting the local school district to confirm school assignments for this home.



