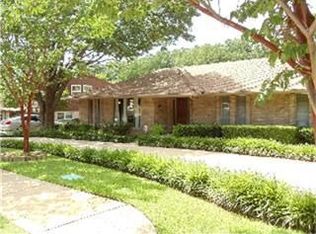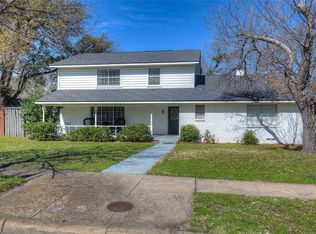Sold
Price Unknown
13337 Purple Sage Rd, Dallas, TX 75240
4beds
2,656sqft
Single Family Residence
Built in 1970
0.34 Acres Lot
$973,700 Zestimate®
$--/sqft
$3,174 Estimated rent
Home value
$973,700
$886,000 - $1.07M
$3,174/mo
Zestimate® history
Loading...
Owner options
Explore your selling options
What's special
Prestigious Mid-Century Modern Masterpiece with Designer Luxury Throughout.
Step into refined sophistication with this immaculately renovated 4-bedroom, 3.5-bathroom showplace, where timeless Mid-Century Modern design meets cutting-edge Contemporary style. Meticulously crafted with a bold creative vision, this home features clean architectural lines, expansive windows, and an abundance of natural light which brings warmth and elegance to every corner.
The heart of the home is a dramatic open-concept kitchen and living area, designed to impress. Featuring custom cabinetry, gleaming quartz countertops, dual islands, a custom bar, and a commercial-grade-range, all set beneath soaring ceilings. This space is incredibly functional for any culinary chef and stunning for a soothing atmosphere. The kitchen flows seamlessly into expansive dining and living spaces, centered around a striking wood-burning fireplace—ideal for everything from relaxed family living to high-end entertaining.
Step outside to an oversized cedar deck overlooking a serene, tree-lined backyard with additional mature hardwoods. Whether hosting large holiday gatherings or enjoying peaceful mornings, this private outdoor oasis delivers the perfect balance of luxury and tranquility.
Situated in the coveted Richardson ISD and just minutes from Downtown Dallas, premier shopping, fine dining, top attractions, with some of the nation’s most prestigious private schools close by, this home offers a rare combination of impeccable design, prime location, and unmatched livability.
This is more than just an incredible home—it promotes a peaceful lifestyle within.
Zillow last checked: 8 hours ago
Listing updated: April 24, 2025 at 11:43pm
Listed by:
Don Lord 0533087 866-277-6005,
All City 866-277-6005
Bought with:
Tara Mcgraw
Christie's Lone Star
Source: NTREIS,MLS#: 20893565
Facts & features
Interior
Bedrooms & bathrooms
- Bedrooms: 4
- Bathrooms: 4
- Full bathrooms: 3
- 1/2 bathrooms: 1
Primary bedroom
- Features: Built-in Features, Closet Cabinetry, Dual Sinks, Separate Shower, Walk-In Closet(s)
- Level: First
- Dimensions: 17 x 14
Primary bedroom
- Features: Closet Cabinetry, Dual Sinks, Sitting Area in Primary, Separate Shower
- Level: First
- Dimensions: 18 x 12
Bedroom
- Features: Closet Cabinetry
- Level: First
- Dimensions: 13 x 11
Bedroom
- Features: Closet Cabinetry
- Level: First
- Dimensions: 13 x 12
Den
- Features: Built-in Features
- Level: First
- Dimensions: 19 x 14
Dining room
- Features: Built-in Features
- Level: First
- Dimensions: 13 x 13
Other
- Features: Built-in Features, Granite Counters, Separate Shower
- Level: First
- Dimensions: 16 x 6
Other
- Features: Built-in Features, Granite Counters, Separate Shower
- Level: First
- Dimensions: 13 x 9
Kitchen
- Features: Granite Counters, Kitchen Island, Pantry, Stone Counters
- Level: First
- Dimensions: 19 x 15
Living room
- Features: Fireplace
- Level: First
- Dimensions: 20 x 14
Heating
- Central, Natural Gas
Cooling
- Central Air, Electric
Appliances
- Included: Built-In Gas Range, Dishwasher, Gas Cooktop, Disposal, Wine Cooler
Features
- Built-in Features, Decorative/Designer Lighting Fixtures, Double Vanity, High Speed Internet, Kitchen Island, Multiple Master Suites, Open Floorplan, Pantry, Cable TV, Vaulted Ceiling(s), Walk-In Closet(s), Wired for Sound
- Has basement: No
- Number of fireplaces: 1
- Fireplace features: Living Room, Masonry, Other, Raised Hearth, Wood Burning
Interior area
- Total interior livable area: 2,656 sqft
Property
Parking
- Total spaces: 2
- Parking features: Garage Faces Side, Storage
- Attached garage spaces: 2
Accessibility
- Accessibility features: Accessible Hallway(s)
Features
- Levels: One
- Stories: 1
- Exterior features: Storage
- Pool features: None
- Fencing: Wood
Lot
- Size: 0.34 Acres
- Features: Interior Lot, Landscaped
- Residential vegetation: Heavily Wooded, Partially Wooded, Wooded
Details
- Additional structures: Workshop
- Parcel number: 00000739975000000
Construction
Type & style
- Home type: SingleFamily
- Architectural style: Contemporary/Modern,Mid-Century Modern,Detached
- Property subtype: Single Family Residence
Materials
- Brick, Other
- Foundation: Pillar/Post/Pier
- Roof: Composition,Mixed,Wood
Condition
- Year built: 1970
Utilities & green energy
- Sewer: Public Sewer
- Water: Public
- Utilities for property: Natural Gas Available, Sewer Available, Separate Meters, Water Available, Cable Available
Community & neighborhood
Community
- Community features: Curbs
Location
- Region: Dallas
- Subdivision: Hillcrest Homes 02
Other
Other facts
- Listing terms: Cash,Conventional,FHA,Other,VA Loan
Price history
| Date | Event | Price |
|---|---|---|
| 4/23/2025 | Sold | -- |
Source: NTREIS #20893565 Report a problem | ||
| 4/17/2025 | Pending sale | $989,850$373/sqft |
Source: NTREIS #20893565 Report a problem | ||
| 4/7/2025 | Contingent | $989,850$373/sqft |
Source: NTREIS #20893565 Report a problem | ||
| 4/7/2025 | Price change | $989,850+11.3%$373/sqft |
Source: NTREIS #20893565 Report a problem | ||
| 4/5/2025 | Listed for sale | $889,500+32.8%$335/sqft |
Source: NTREIS #20893565 Report a problem | ||
Public tax history
| Year | Property taxes | Tax assessment |
|---|---|---|
| 2025 | $6,506 +5.7% | $659,650 |
| 2024 | $6,155 +6.3% | $659,650 +9.6% |
| 2023 | $5,790 +6.3% | $601,920 |
Find assessor info on the county website
Neighborhood: 75240
Nearby schools
GreatSchools rating
- 5/10Northwood Hills Elementary SchoolGrades: K-6Distance: 1.2 mi
- 6/10Westwood Math Science Leadership MGrades: 7-8Distance: 2.1 mi
- 7/10Richardson High SchoolGrades: 9-12Distance: 1.8 mi
Schools provided by the listing agent
- Elementary: Northwood
- High: Richardson
- District: Richardson ISD
Source: NTREIS. This data may not be complete. We recommend contacting the local school district to confirm school assignments for this home.
Get a cash offer in 3 minutes
Find out how much your home could sell for in as little as 3 minutes with a no-obligation cash offer.
Estimated market value$973,700
Get a cash offer in 3 minutes
Find out how much your home could sell for in as little as 3 minutes with a no-obligation cash offer.
Estimated market value
$973,700

