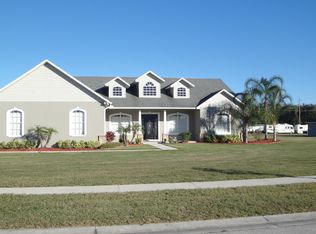Sold for $665,000
$665,000
13338 Jaudon Ranch Rd, Dover, FL 33527
4beds
3,259sqft
Single Family Residence
Built in 2006
0.91 Acres Lot
$659,600 Zestimate®
$204/sqft
$3,508 Estimated rent
Home value
$659,600
$607,000 - $712,000
$3,508/mo
Zestimate® history
Loading...
Owner options
Explore your selling options
What's special
Wonderful opportunity to own this 4 bedroom, 3 bathroom home in the Jaudon Ranch Estates. Three way split floor plan with office and upstairs bonus area. Home offers a 3 car attached garage & 2 car detached garage. This meticulous home is located on a large lot with an enclosed Florida room. As you walk up to the home you are greeted by the front patio and beautiful landscaping. When entering the home you are welcomed by the grand foyer with decorative tile that extends throughout the living room and kitchen. Wood floors are featured in the formal dining area, office, primary bedroom and secondary bedroom. Plantation shutters can be found in the formal dining area, kitchen, and living room. Kitchen boasts granite countertops and upgraded cabinetry with plenty of storage. Kitchen has a breakfast bar, eat in space, and walk in pantry closet. Primary bedroom is spacious and has his and hers closets. Primary bathroom offers dual sinks and garden tub with separate shower. The Florida room is perfect for entertaining guests and has paver flooring. Out the back there is a paver area that is perfect for grilling. Recent updates include new roof in 2021, new water heater in 2022, and AC was also recently replaced. Location provides for easy access to major highway and interstate systems.
Zillow last checked: 8 hours ago
Listing updated: July 17, 2025 at 05:04am
Listing Provided by:
Jennifer Boleyn 813-817-2454,
KELLER WILLIAMS SUBURBAN TAMPA 813-684-9500
Bought with:
Danielle Redner, 3558099
FLORIDA EXECUTIVE REALTY
Source: Stellar MLS,MLS#: TB8384006 Originating MLS: Suncoast Tampa
Originating MLS: Suncoast Tampa

Facts & features
Interior
Bedrooms & bathrooms
- Bedrooms: 4
- Bathrooms: 3
- Full bathrooms: 3
Primary bedroom
- Features: Ceiling Fan(s), Dual Closets
- Level: First
Primary bathroom
- Features: Garden Bath, Granite Counters, Makeup/Vanity Space, Split Vanities
- Level: First
Kitchen
- Features: Breakfast Bar, Granite Counters, Pantry
- Level: First
Living room
- Level: First
Heating
- Central
Cooling
- Central Air
Appliances
- Included: Oven, Cooktop, Dishwasher, Microwave, Range Hood
- Laundry: Inside, Laundry Room
Features
- Ceiling Fan(s), Eating Space In Kitchen
- Flooring: Carpet, Tile, Hardwood
- Doors: Sliding Doors
- Has fireplace: No
Interior area
- Total structure area: 4,084
- Total interior livable area: 3,259 sqft
Property
Parking
- Total spaces: 3
- Parking features: Garage Door Opener, Garage Faces Side
- Attached garage spaces: 3
Features
- Levels: Two
- Stories: 2
- Patio & porch: Front Porch
Lot
- Size: 0.91 Acres
- Dimensions: 187.12 x 210
Details
- Parcel number: U08292170G00000000010.0
- Zoning: AS-1
- Special conditions: None
Construction
Type & style
- Home type: SingleFamily
- Property subtype: Single Family Residence
Materials
- Block
- Foundation: Block
- Roof: Shingle
Condition
- New construction: No
- Year built: 2006
Utilities & green energy
- Sewer: Septic Tank
- Water: Well
- Utilities for property: Public
Community & neighborhood
Location
- Region: Dover
- Subdivision: JAUDON RANCH ESTATES
HOA & financial
HOA
- Has HOA: Yes
- HOA fee: $67 monthly
- Association name: Jaudon Ranch/ HVH Consulting
- Association phone: 866-936-6607
Other fees
- Pet fee: $0 monthly
Other financial information
- Total actual rent: 0
Other
Other facts
- Listing terms: Cash,Conventional,FHA,VA Loan
- Ownership: Fee Simple
- Road surface type: Asphalt
Price history
| Date | Event | Price |
|---|---|---|
| 7/15/2025 | Sold | $665,000-3.6%$204/sqft |
Source: | ||
| 5/24/2025 | Pending sale | $689,900$212/sqft |
Source: | ||
| 5/9/2025 | Listed for sale | $689,900+42.8%$212/sqft |
Source: | ||
| 5/25/2006 | Sold | $483,000$148/sqft |
Source: Stellar MLS #T2128954 Report a problem | ||
Public tax history
| Year | Property taxes | Tax assessment |
|---|---|---|
| 2024 | $5,064 +3.7% | $301,758 +3% |
| 2023 | $4,884 +4.5% | $292,969 +3% |
| 2022 | $4,675 +1.1% | $284,436 +3% |
Find assessor info on the county website
Neighborhood: 33527
Nearby schools
GreatSchools rating
- 3/10Bailey Elementary SchoolGrades: PK-5Distance: 3.2 mi
- 2/10Turkey Creek Middle SchoolGrades: 6-8Distance: 4.5 mi
- 6/10Strawberry Crest High SchoolGrades: 9-12Distance: 3.4 mi
Get a cash offer in 3 minutes
Find out how much your home could sell for in as little as 3 minutes with a no-obligation cash offer.
Estimated market value$659,600
Get a cash offer in 3 minutes
Find out how much your home could sell for in as little as 3 minutes with a no-obligation cash offer.
Estimated market value
$659,600
