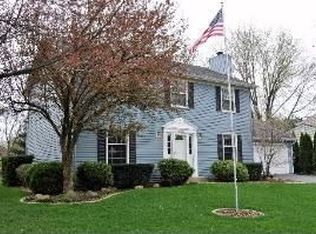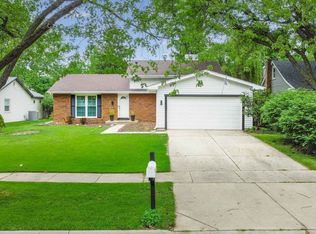Closed
$500,000
1334 Chestnut Ridge Dr, Naperville, IL 60540
4beds
2,080sqft
Single Family Residence
Built in 1975
9,997.02 Square Feet Lot
$640,700 Zestimate®
$240/sqft
$3,403 Estimated rent
Home value
$640,700
$602,000 - $692,000
$3,403/mo
Zestimate® history
Loading...
Owner options
Explore your selling options
What's special
Only 1.7 miles to downtown Naperville! Fantastic 2 story with large rooms and full basement. Nicely upgraded, and beautifully maintained and ready for your touches. Clean, bright and sunny, on a quiet low traffic street with a gorgeous yard and mature landscaping including gorgeous birch trees. Backyard with deck and patio and beautiful plantings. Many new and newer features including granite counters, raised panel cabinets, redone bathrooms. Huge family room with wood burning fireplace. Large entertaining spaces too. This is the perfect home in the perfect Northside Naperville location, and it will not last long. (Information not guaranteed, and buyers/agents are encouraged to verify for themselves.)
Zillow last checked: 8 hours ago
Listing updated: September 01, 2023 at 11:06am
Listing courtesy of:
Max Shallow 630-904-6400,
RE/MAX Professionals Select,
David Shallow 630-235-3797,
RE/MAX Professionals Select
Bought with:
Raquel Dougherty
Wheatland Realty
Source: MRED as distributed by MLS GRID,MLS#: 11838590
Facts & features
Interior
Bedrooms & bathrooms
- Bedrooms: 4
- Bathrooms: 3
- Full bathrooms: 2
- 1/2 bathrooms: 1
Primary bedroom
- Features: Flooring (Carpet), Bathroom (Full)
- Level: Second
- Area: 198 Square Feet
- Dimensions: 11X18
Bedroom 2
- Features: Flooring (Carpet)
- Level: Second
- Area: 132 Square Feet
- Dimensions: 12X11
Bedroom 3
- Features: Flooring (Carpet)
- Level: Second
- Area: 225 Square Feet
- Dimensions: 15X15
Bedroom 4
- Features: Flooring (Carpet)
- Level: Second
- Area: 176 Square Feet
- Dimensions: 16X11
Breakfast room
- Features: Flooring (Wood Laminate)
- Level: Main
- Area: 88 Square Feet
- Dimensions: 8X11
Dining room
- Features: Flooring (Hardwood)
- Level: Main
- Area: 132 Square Feet
- Dimensions: 11X12
Family room
- Features: Flooring (Hardwood)
- Level: Main
- Area: 220 Square Feet
- Dimensions: 11X20
Foyer
- Features: Flooring (Ceramic Tile)
- Level: Main
- Area: 126 Square Feet
- Dimensions: 9X14
Kitchen
- Features: Kitchen (Eating Area-Table Space), Flooring (Wood Laminate)
- Level: Main
- Area: 108 Square Feet
- Dimensions: 9X12
Living room
- Features: Flooring (Hardwood)
- Level: Main
- Area: 234 Square Feet
- Dimensions: 18X13
Recreation room
- Features: Flooring (Carpet)
- Level: Basement
- Area: 351 Square Feet
- Dimensions: 27X13
Heating
- Natural Gas, Forced Air
Cooling
- Central Air
Appliances
- Included: Double Oven, Dishwasher, Refrigerator, Washer, Dryer, Disposal
Features
- Flooring: Hardwood, Laminate
- Windows: Screens
- Basement: Partially Finished,Full
- Attic: Unfinished
- Number of fireplaces: 1
- Fireplace features: Wood Burning, Family Room
Interior area
- Total structure area: 3,120
- Total interior livable area: 2,080 sqft
Property
Parking
- Total spaces: 2
- Parking features: Concrete, Garage Door Opener, On Site, Garage Owned, Attached, Garage
- Attached garage spaces: 2
- Has uncovered spaces: Yes
Accessibility
- Accessibility features: No Disability Access
Features
- Stories: 2
- Patio & porch: Deck, Patio
Lot
- Size: 9,997 sqft
- Dimensions: 80 X 125
- Features: Mature Trees
Details
- Parcel number: 0714310004
- Special conditions: None
Construction
Type & style
- Home type: SingleFamily
- Architectural style: Colonial
- Property subtype: Single Family Residence
Materials
- Aluminum Siding, Brick
- Foundation: Concrete Perimeter
- Roof: Asphalt
Condition
- New construction: No
- Year built: 1975
Utilities & green energy
- Electric: Circuit Breakers
- Sewer: Public Sewer
- Water: Lake Michigan
Community & neighborhood
Community
- Community features: Park, Curbs, Sidewalks, Street Lights, Street Paved
Location
- Region: Naperville
- Subdivision: Brush Hill
HOA & financial
HOA
- Services included: None
Other
Other facts
- Listing terms: Conventional
- Ownership: Fee Simple
Price history
| Date | Event | Price |
|---|---|---|
| 9/1/2023 | Sold | $500,000$240/sqft |
Source: | ||
| 8/30/2023 | Pending sale | $500,000$240/sqft |
Source: | ||
| 7/25/2023 | Contingent | $500,000$240/sqft |
Source: | ||
| 7/21/2023 | Listed for sale | $500,000$240/sqft |
Source: | ||
Public tax history
| Year | Property taxes | Tax assessment |
|---|---|---|
| 2024 | $9,761 +12.1% | $167,157 +11.3% |
| 2023 | $8,707 +2.5% | $150,200 +5.4% |
| 2022 | $8,498 +3.8% | $142,520 +3.7% |
Find assessor info on the county website
Neighborhood: Brush Hill
Nearby schools
GreatSchools rating
- 8/10Elmwood Elementary SchoolGrades: K-5Distance: 2.1 mi
- 8/10Lincoln Jr High SchoolGrades: 6-8Distance: 2.8 mi
- 10/10Naperville Central High SchoolGrades: 9-12Distance: 1.2 mi
Schools provided by the listing agent
- Elementary: Naper Elementary School
- Middle: Washington Junior High School
- High: Naperville North High School
- District: 203
Source: MRED as distributed by MLS GRID. This data may not be complete. We recommend contacting the local school district to confirm school assignments for this home.

Get pre-qualified for a loan
At Zillow Home Loans, we can pre-qualify you in as little as 5 minutes with no impact to your credit score.An equal housing lender. NMLS #10287.

