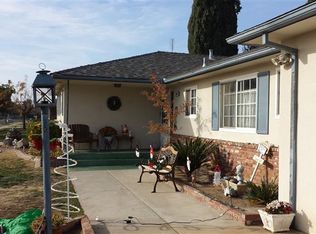Sold for $445,000 on 10/03/25
$445,000
1334 E Vartikian Ave, Fresno, CA 93710
4beds
3baths
1,684sqft
Residential, Single Family Residence
Built in 1967
8,341.74 Square Feet Lot
$443,200 Zestimate®
$264/sqft
$2,578 Estimated rent
Home value
$443,200
$403,000 - $488,000
$2,578/mo
Zestimate® history
Loading...
Owner options
Explore your selling options
What's special
Nestled in a desirable neighborhood, this updated 4-bedroom, 3-bathroom home offers the perfect blend of comfort and charm. From the inviting curb appeal with brick flower beds to the thoughtfully designed interior, it is ready for you to call it home.The kitchen features a cozy dining area with convenient access to the indoor laundry/utility room and attached 2-car garage. The family room is a warm and welcoming space, complete with a brick fireplace ideal for gatherings. The master suite includes a walk-in closet and an ensuite bathroom with direct backyard access, offering a private retreat.Step outside to your personal backyard oasis, featuring a refreshing pool, a covered patio for outdoor relaxation, and a grass area for sunbathing or play. Additional highlights include dual-pane windows throughout and plenty of driveway space for extra parking.This home is a rare find. Schedule your showing today!
Zillow last checked: 8 hours ago
Listing updated: October 06, 2025 at 11:28am
Listed by:
Cheryl Capozzi DRE #02043325 559-273-9192,
Envision Realty, Inc.,
Eric Perez DRE #02121600 559-273-4987,
Envision Realty, Inc.
Bought with:
Erik Abram, DRE #01844278
Real Broker
Source: Fresno MLS,MLS#: 626354Originating MLS: Fresno MLS
Facts & features
Interior
Bedrooms & bathrooms
- Bedrooms: 4
- Bathrooms: 3
Primary bedroom
- Area: 0
- Dimensions: 0 x 0
Bedroom 1
- Area: 0
- Dimensions: 0 x 0
Bedroom 2
- Area: 0
- Dimensions: 0 x 0
Bedroom 3
- Area: 0
- Dimensions: 0 x 0
Bedroom 4
- Area: 0
- Dimensions: 0 x 0
Dining room
- Area: 0
- Dimensions: 0 x 0
Family room
- Area: 0
- Dimensions: 0 x 0
Kitchen
- Area: 0
- Dimensions: 0 x 0
Living room
- Area: 0
- Dimensions: 0 x 0
Basement
- Area: 0
Heating
- Has Heating (Unspecified Type)
Cooling
- Central Air
Appliances
- Laundry: Inside, Utility Room
Features
- Number of fireplaces: 1
Interior area
- Total structure area: 1,684
- Total interior livable area: 1,684 sqft
Property
Parking
- Total spaces: 2
- Parking features: Garage - Attached
- Attached garage spaces: 2
Features
- Levels: One
- Stories: 1
- Has private pool: Yes
- Pool features: Private, In Ground
Lot
- Size: 8,341 sqft
- Dimensions: 81 x 103
- Features: Urban
Details
- Parcel number: 40925113
- Zoning: RS4
Construction
Type & style
- Home type: SingleFamily
- Property subtype: Residential, Single Family Residence
Materials
- Stucco, Brick
- Foundation: Wood Subfloor
- Roof: Composition
Condition
- Year built: 1967
Utilities & green energy
- Sewer: Public Sewer
- Water: Public
- Utilities for property: Public Utilities
Community & neighborhood
Location
- Region: Fresno
HOA & financial
Other financial information
- Total actual rent: 0
Other
Other facts
- Listing agreement: Exclusive Right To Sell
- Listing terms: Conventional,Cash
Price history
| Date | Event | Price |
|---|---|---|
| 10/3/2025 | Sold | $445,000-1.1%$264/sqft |
Source: Fresno MLS #626354 | ||
| 4/15/2025 | Pending sale | $449,900$267/sqft |
Source: Fresno MLS #626354 | ||
| 4/9/2025 | Listed for sale | $449,900$267/sqft |
Source: Fresno MLS #626354 | ||
| 3/18/2025 | Pending sale | $449,900$267/sqft |
Source: Fresno MLS #626354 | ||
| 3/5/2025 | Listed for sale | $449,900+91.4%$267/sqft |
Source: Fresno MLS #626354 | ||
Public tax history
| Year | Property taxes | Tax assessment |
|---|---|---|
| 2025 | -- | $390,000 +32.1% |
| 2024 | $3,761 -6.1% | $295,279 +2% |
| 2023 | $4,007 +10.1% | $289,491 +2% |
Find assessor info on the county website
Neighborhood: Hoover
Nearby schools
GreatSchools rating
- 6/10Eaton Elementary SchoolGrades: K-6Distance: 0.2 mi
- 2/10Ahwahnee Middle SchoolGrades: 7-8Distance: 0.3 mi
- 3/10Herbert Hoover High SchoolGrades: 9-12Distance: 0.8 mi
Schools provided by the listing agent
- Elementary: Eaton
- Middle: Ahwahnee
- High: Hoover
Source: Fresno MLS. This data may not be complete. We recommend contacting the local school district to confirm school assignments for this home.

Get pre-qualified for a loan
At Zillow Home Loans, we can pre-qualify you in as little as 5 minutes with no impact to your credit score.An equal housing lender. NMLS #10287.
Sell for more on Zillow
Get a free Zillow Showcase℠ listing and you could sell for .
$443,200
2% more+ $8,864
With Zillow Showcase(estimated)
$452,064