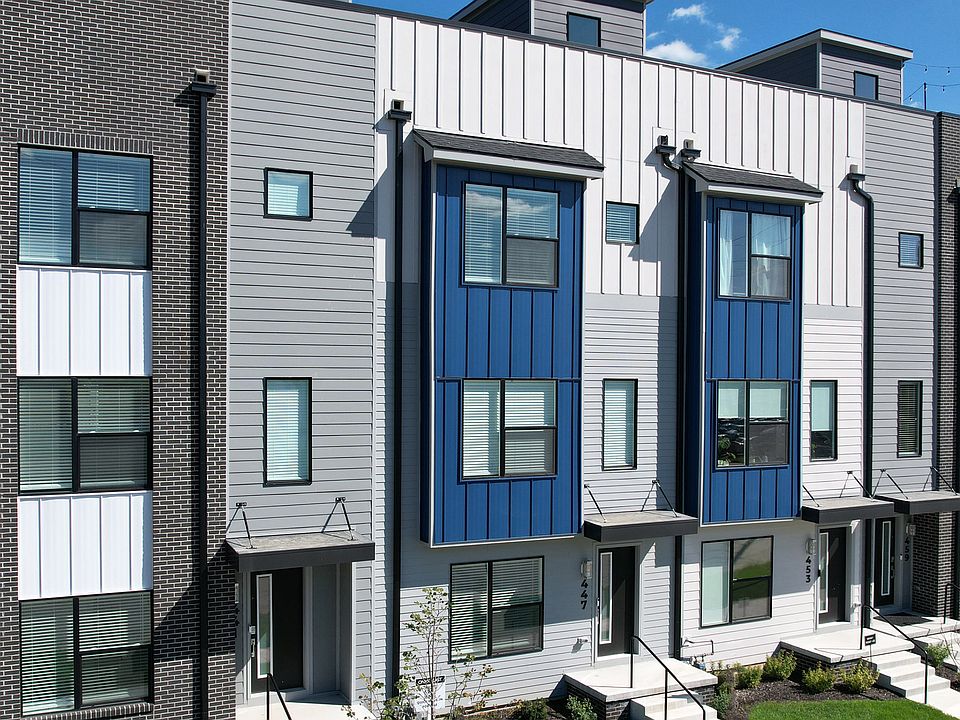Welcome to your new home in the heart of historic Fountain Square! This brand-new build offers over 2,000 sq. ft. of modern living space with an open floor plan designed for both comfort and style. The spacious kitchen is perfect for cooking and entertaining, while the dedicated home office makes working from home easy and efficient. Enjoy peace of mind with a builder's home warranty and the convenience of smart-home features, including a WiFi-enabled front door lock, garage door opener, thermostat, and a mesh router system to keep you connected throughout the home. A two-car garage adds extra storage and parking convenience. Just steps from Fountain Square's vibrant nightlife, coffee shops, local eateries, and craft breweries, this home offers a true urban lifestyle with easy access to I-70 and I-65 for seamless commuting. Don't miss your chance to own a brand-new home in one of Indianapolis's most sought-after neighborhoods!
Active
$519,900
1334 English Ave, Indianapolis, IN 46203
3beds
2,007sqft
Residential, Single Family Residence
Built in 2025
3,920.4 Square Feet Lot
$-- Zestimate®
$259/sqft
$-- HOA
What's special
Dedicated home officeSpacious kitchenOpen floor plan
- 56 days |
- 170 |
- 7 |
Zillow last checked: 8 hours ago
Listing updated: November 17, 2025 at 07:42am
Listing Provided by:
Denise Potter 317-371-4052,
Onyx and East, LLC
Source: MIBOR as distributed by MLS GRID,MLS#: 22062428
Travel times
Schedule tour
Select your preferred tour type — either in-person or real-time video tour — then discuss available options with the builder representative you're connected with.
Facts & features
Interior
Bedrooms & bathrooms
- Bedrooms: 3
- Bathrooms: 3
- Full bathrooms: 2
- 1/2 bathrooms: 1
- Main level bathrooms: 1
Primary bedroom
- Level: Upper
- Area: 196 Square Feet
- Dimensions: 14x14
Bedroom 2
- Level: Upper
- Area: 130 Square Feet
- Dimensions: 13x10
Bedroom 3
- Level: Upper
- Area: 121 Square Feet
- Dimensions: 11x11
Dining room
- Level: Main
- Area: 196 Square Feet
- Dimensions: 14x14
Kitchen
- Level: Main
- Area: 153 Square Feet
- Dimensions: 17x9
Laundry
- Features: Other
- Level: Upper
- Area: 48 Square Feet
- Dimensions: 6x8
Living room
- Level: Main
- Area: 280 Square Feet
- Dimensions: 20x14
Office
- Level: Main
- Area: 56 Square Feet
- Dimensions: 8x7
Heating
- High Efficiency (90%+ AFUE )
Cooling
- Central Air
Appliances
- Included: Dishwasher, Disposal, MicroHood, Microwave, Gas Oven, Refrigerator
Features
- High Ceilings, Kitchen Island, Entrance Foyer, Pantry, Walk-In Closet(s)
- Windows: Wood Work Painted
- Has basement: No
Interior area
- Total structure area: 2,007
- Total interior livable area: 2,007 sqft
Property
Parking
- Total spaces: 2
- Parking features: Detached, Concrete, Garage Door Opener
- Garage spaces: 2
Features
- Levels: Two
- Stories: 2
Lot
- Size: 3,920.4 Square Feet
Details
- Parcel number: 491007206112003101
- Horse amenities: None
Construction
Type & style
- Home type: SingleFamily
- Architectural style: Contemporary
- Property subtype: Residential, Single Family Residence
Materials
- Cement Siding
- Foundation: Concrete Perimeter, Slab
Condition
- New Construction
- New construction: Yes
- Year built: 2025
Details
- Builder name: Onyx+east
Utilities & green energy
- Water: Public
Community & HOA
Community
- Subdivision: Colere
HOA
- Has HOA: No
Location
- Region: Indianapolis
Financial & listing details
- Price per square foot: $259/sqft
- Tax assessed value: $200
- Annual tax amount: $4
- Date on market: 9/29/2025
- Cumulative days on market: 58 days
About the community
PlaygroundViews
Fountain Square has become one of Indy's go-to neighborhoods for arts, dining, and nightlife. And when you live at Colere, you'll be in the heart of the action.

441 Leota St, Indianapolis, IN 46203
Source: Onyx + East
