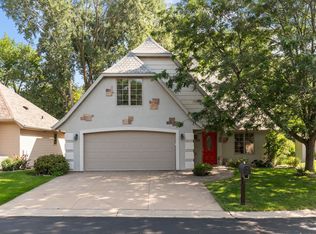Sold
$429,950
1334 N Lake Ct, Appleton, WI 54913
3beds
2,334sqft
Condominium
Built in 2006
-- sqft lot
$446,400 Zestimate®
$184/sqft
$2,740 Estimated rent
Home value
$446,400
$424,000 - $469,000
$2,740/mo
Zestimate® history
Loading...
Owner options
Explore your selling options
What's special
Spacious walkout ranch in the North Lake Village, near Plamann Park. Condo has 3 Bdrms, 3 Full Baths, unique tray ceilings, 2 gas fireplaces, one being a two sided between living room & primary bedroom, kitchen w/ maple cabinets, island w/granite & maple cabinets. 1st floor laundry. Additional bedroom/office w/attached bathroom on main level. Large walk-in closet off the foyer for coats or easily converted to a pantry. Patio doors to maintenance free deck. Double walk-in closets in Primary suite. LL fam room w/exposed windows, fireplace & patio door to concrete patio, Full Bath, two walk-in closets & a 10x10 unfinished workshop area w/built-ins. Furnace, A/C, Roof, HWH are approx 2 yrs old. Finished 2 stall Garage. HOA's $550 a Qrtr. Snow and lawn maintenance included. Sec System, piped cv
Zillow last checked: 8 hours ago
Listing updated: September 30, 2023 at 03:05am
Listed by:
Mary Vandenhouten Office:920-432-1007,
Mark D Olejniczak Realty, Inc.
Bought with:
Erin Smith
Century 21 Ace Realty
Source: RANW,MLS#: 50278653
Facts & features
Interior
Bedrooms & bathrooms
- Bedrooms: 3
- Bathrooms: 3
- Full bathrooms: 3
Bedroom 1
- Level: Main
- Dimensions: 13x15
Bedroom 2
- Level: Main
- Dimensions: 11x12
Bedroom 3
- Level: Lower
- Dimensions: 15x15
Family room
- Level: Lower
- Dimensions: 27x15
Kitchen
- Level: Main
- Dimensions: 10x22
Living room
- Level: Main
- Dimensions: 19x20
Other
- Description: Foyer
- Level: Main
- Dimensions: 15x7
Other
- Description: Other
- Level: Lower
- Dimensions: 10x10
Heating
- Forced Air
Cooling
- Forced Air, Central Air
Appliances
- Included: Dishwasher, Disposal, Microwave, Range, Refrigerator
Features
- At Least 1 Bathtub, Kitchen Island, Split Bedroom
- Number of fireplaces: 2
- Fireplace features: Two, Gas
Interior area
- Total interior livable area: 2,334 sqft
- Finished area above ground: 1,452
- Finished area below ground: 882
Property
Parking
- Parking features: Garage, Attached
- Has attached garage: Yes
Accessibility
- Accessibility features: 1st Floor Bedroom, 1st Floor Full Bath, Low Pile Carpeting
Features
- Patio & porch: Patio
Details
- Parcel number: 103069400
- Zoning: Condo
- Special conditions: Arms Length
Construction
Type & style
- Home type: Condo
- Property subtype: Condominium
Materials
- Stone, Stucco, Vinyl Siding
Condition
- New construction: No
- Year built: 2006
Utilities & green energy
- Sewer: Public Sewer
- Water: Shared Well
Community & neighborhood
Security
- Security features: Security System
Location
- Region: Appleton
HOA & financial
HOA
- Has HOA: Yes
- HOA fee: $183 monthly
- Amenities included: Deck/Patio, Patio, Security
- Association name: North Lake Village
Price history
| Date | Event | Price |
|---|---|---|
| 9/29/2023 | Sold | $429,950-4.4%$184/sqft |
Source: RANW #50278653 | ||
| 9/19/2023 | Pending sale | $449,900$193/sqft |
Source: | ||
| 8/22/2023 | Contingent | $449,900$193/sqft |
Source: | ||
| 7/27/2023 | Listed for sale | $449,900+50.7%$193/sqft |
Source: | ||
| 11/16/2006 | Sold | $298,500$128/sqft |
Source: RANW #20608774 | ||
Public tax history
| Year | Property taxes | Tax assessment |
|---|---|---|
| 2024 | $5,083 +0.3% | $305,700 |
| 2023 | $5,070 +1.4% | $305,700 |
| 2022 | $4,999 -0.4% | $305,700 |
Find assessor info on the county website
Neighborhood: 54913
Nearby schools
GreatSchools rating
- 9/10Huntley Elementary SchoolGrades: PK-6Distance: 2.4 mi
- 6/10Einstein Middle SchoolGrades: 7-8Distance: 2 mi
- 7/10North High SchoolGrades: 9-12Distance: 0.5 mi
Schools provided by the listing agent
- Elementary: Huntley
- Middle: Einstein
- High: Appleton North
Source: RANW. This data may not be complete. We recommend contacting the local school district to confirm school assignments for this home.

Get pre-qualified for a loan
At Zillow Home Loans, we can pre-qualify you in as little as 5 minutes with no impact to your credit score.An equal housing lender. NMLS #10287.
