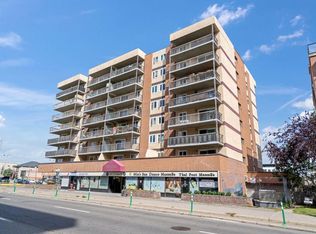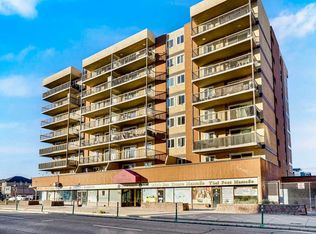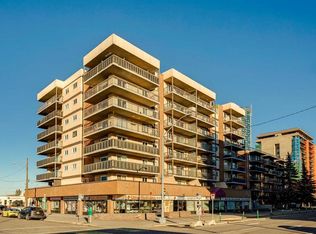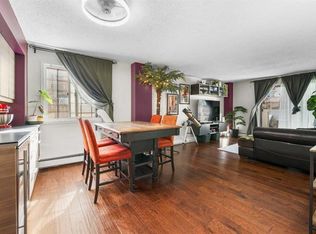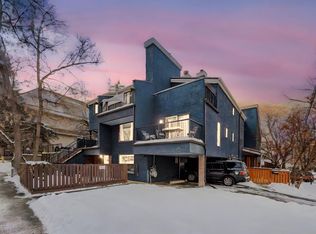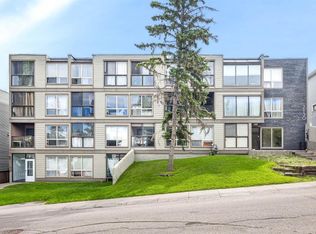1334 S 12th Ave SW #806, Calgary, AB T3C 3R9
What's special
- 11 days |
- 50 |
- 1 |
Zillow last checked: 8 hours ago
Listing updated: December 03, 2025 at 12:50pm
Virginia Walker, Associate,
Royal Lepage Mission Real Estate
Facts & features
Interior
Bedrooms & bathrooms
- Bedrooms: 1
- Bathrooms: 1
- Full bathrooms: 1
Bedroom
- Level: Main
- Dimensions: 9`10" x 13`11"
Other
- Level: Main
- Dimensions: 4`11" x 8`9"
Dining room
- Level: Main
- Dimensions: 9`0" x 8`2"
Kitchen
- Level: Main
- Dimensions: 6`10" x 7`10"
Living room
- Level: Main
- Dimensions: 16`5" x 11`6"
Heating
- Baseboard
Cooling
- None
Appliances
- Included: Dishwasher, Electric Stove, Microwave, Range Hood, Refrigerator
- Laundry: In Unit
Features
- See Remarks, Storage
- Flooring: Laminate
- Windows: Window Coverings
- Has fireplace: No
- Common walls with other units/homes: 2+ Common Walls
Interior area
- Total interior livable area: 673.27 sqft
- Finished area above ground: 673
Property
Parking
- Total spaces: 1
- Parking features: Stall, Underground, Titled
Features
- Levels: Single Level Unit
- Stories: 8
- Entry location: Top
- Patio & porch: Balcony(s)
- Exterior features: Balcony
Details
- Parcel number: 95357969
- Zoning: CC-X
Construction
Type & style
- Home type: Apartment
- Property subtype: Apartment
- Attached to another structure: Yes
Materials
- Brick, Concrete
Condition
- New construction: No
- Year built: 1980
Community & HOA
Community
- Features: Park, Playground, Sidewalks, Street Lights
- Subdivision: Beltline
HOA
- Has HOA: Yes
- Amenities included: Coin Laundry
- Services included: Common Area Maintenance, Gas, Heat, Insurance, Parking, Professional Management, Reserve Fund Contributions, Security, Sewer, Snow Removal, Trash, Water
- HOA fee: C$634 monthly
Location
- Region: Calgary
Financial & listing details
- Price per square foot: C$252/sqft
- Date on market: 12/4/2025
- Inclusions: All appliances are as-is condition
(403) 463-3549
By pressing Contact Agent, you agree that the real estate professional identified above may call/text you about your search, which may involve use of automated means and pre-recorded/artificial voices. You don't need to consent as a condition of buying any property, goods, or services. Message/data rates may apply. You also agree to our Terms of Use. Zillow does not endorse any real estate professionals. We may share information about your recent and future site activity with your agent to help them understand what you're looking for in a home.
Price history
Price history
Price history is unavailable.
Public tax history
Public tax history
Tax history is unavailable.Climate risks
Neighborhood: Beltline
Nearby schools
GreatSchools rating
No schools nearby
We couldn't find any schools near this home.
- Loading
