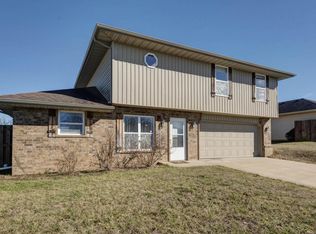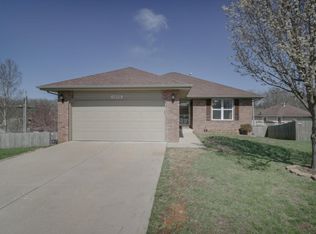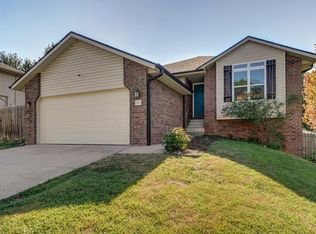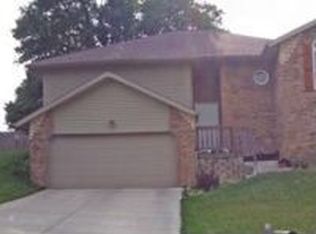This 4 bedroom 3 full bath walk-out basement home in SE Ozark has 2,285 square feet for your entire family to have their own space, and it's at the end of a quiet cul-de-sac. The open kitchen, dining, and living area on the main floor have hand scraped, engineered hardwood flooring throughout. The kitchen also has a pantry for additional storage. The main floor has 3 bedrooms all with brand new carpet and 2 baths that were just updated with new vanities, flooring and mirrors, while the basement has another large bedroom with new vinyl plank flooring and full bath in addition to a very large living area. The back yard has plenty of space to run and is fully fenced. The deck is only a couple years old and was just stained and sealed. The house is within walking distance to Ozark East Elementary. Dogs are allowed, subject to approval, with a $300 non-refundable pet fee and an additional $50 monthly rent. No smoking. Tenant is responsible for utilities, trash, and yard maintenance. Lease is 12 months followed by month-to-month with 30 days written notice to terminate.
This property is off market, which means it's not currently listed for sale or rent on Zillow. This may be different from what's available on other websites or public sources.




