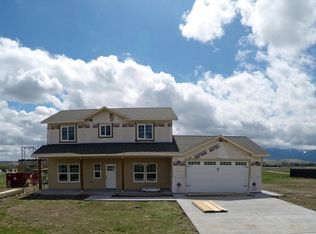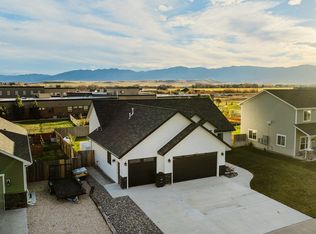Sold
Price Unknown
1334 Silverton Dr, Ranchester, WY 82839
4beds
3baths
2,040sqft
Stick Built, Residential
Built in 2017
0.42 Acres Lot
$569,400 Zestimate®
$--/sqft
$2,856 Estimated rent
Home value
$569,400
$541,000 - $598,000
$2,856/mo
Zestimate® history
Loading...
Owner options
Explore your selling options
What's special
This turn key home has an extra deep 2-car garage, quartz counter tops and electric zone heating - load management average cost is $200.00 per month. The extra lot is currently used for gardening, but could have a shop built on it or it could be sold. There is a raw water irrigation system. The back yard and second lot are fully fenced. This home has Great Mountain Views with a Large Deck that's Perfect for Entertaining! Take advantage of city amenities while enjoying a country feel. Don't miss this one! Prospective buyers are charged with making, and are expected to, conduct their own independent investigation of the information herein. SALE CONTINGENT UPON SELLER'S FINDING SUITABLE REPLACEMENT HOUSING, CALL LISTING AGENT FOR INFORMATION.
Zillow last checked: 8 hours ago
Listing updated: August 25, 2024 at 08:07pm
Listed by:
John M. Smith 307-751-4600,
ABC Realty Company
Bought with:
Kendel JR Moore, 15162
307 Real Estate
Source: Sheridan County BOR,MLS#: 23-246
Facts & features
Interior
Bedrooms & bathrooms
- Bedrooms: 4
- Bathrooms: 3
Primary bedroom
- Level: Upper
Bedroom 1
- Level: Main
Bedroom 2
- Level: Upper
Bedroom 3
- Level: Upper
Primary bathroom
- Level: Upper
Half bathroom
- Level: Main
Full bathroom
- Level: Upper
Dining room
- Level: Main
Kitchen
- Level: Main
Laundry
- Level: Main
Living room
- Level: Main
Heating
- Electric Forced Air, Electric
Cooling
- Central Air
Features
- Ceiling Fan(s), Pantry, Walk-In Closet(s)
- Basement: Crawl Space
Interior area
- Total structure area: 2,040
- Total interior livable area: 2,040 sqft
- Finished area above ground: 1,020
Property
Parking
- Total spaces: 2
- Parking features: Concrete
- Attached garage spaces: 2
Features
- Levels: 2 Story
- Stories: 2
- Patio & porch: Covered Patio
- Exterior features: Auto Lawn Sprinkler, Garden
- Fencing: Cross Fenced,Partial
- Has view: Yes
- View description: Mountain(s)
Lot
- Size: 0.42 Acres
Details
- Parcel number: R0030554
Construction
Type & style
- Home type: SingleFamily
- Property subtype: Stick Built, Residential
Materials
- Combination
- Roof: Asphalt
Condition
- Year built: 2017
Utilities & green energy
- Sewer: Public Sewer
- Water: Public
- Utilities for property: Cable Available, Phone Available
Community & neighborhood
Location
- Region: Ranchester
- Subdivision: StoneRidge Meadows Phase 1
HOA & financial
HOA
- Has HOA: Yes
- HOA fee: $100 annually
Price history
| Date | Event | Price |
|---|---|---|
| 6/29/2023 | Sold | -- |
Source: | ||
| 4/17/2023 | Listed for sale | $600,000$294/sqft |
Source: | ||
| 7/23/2018 | Sold | -- |
Source: | ||
Public tax history
| Year | Property taxes | Tax assessment |
|---|---|---|
| 2025 | $2,540 -22.8% | $35,030 -22.8% |
| 2024 | $3,288 +12% | $45,350 +12% |
| 2023 | $2,935 +14.7% | $40,477 +14.7% |
Find assessor info on the county website
Neighborhood: 82839
Nearby schools
GreatSchools rating
- 8/10Slack Elementary SchoolGrades: K-5Distance: 1 mi
- 7/10Tongue River Middle SchoolGrades: 6-8Distance: 0.2 mi
- 6/10Tongue River High SchoolGrades: 9-12Distance: 5.1 mi

