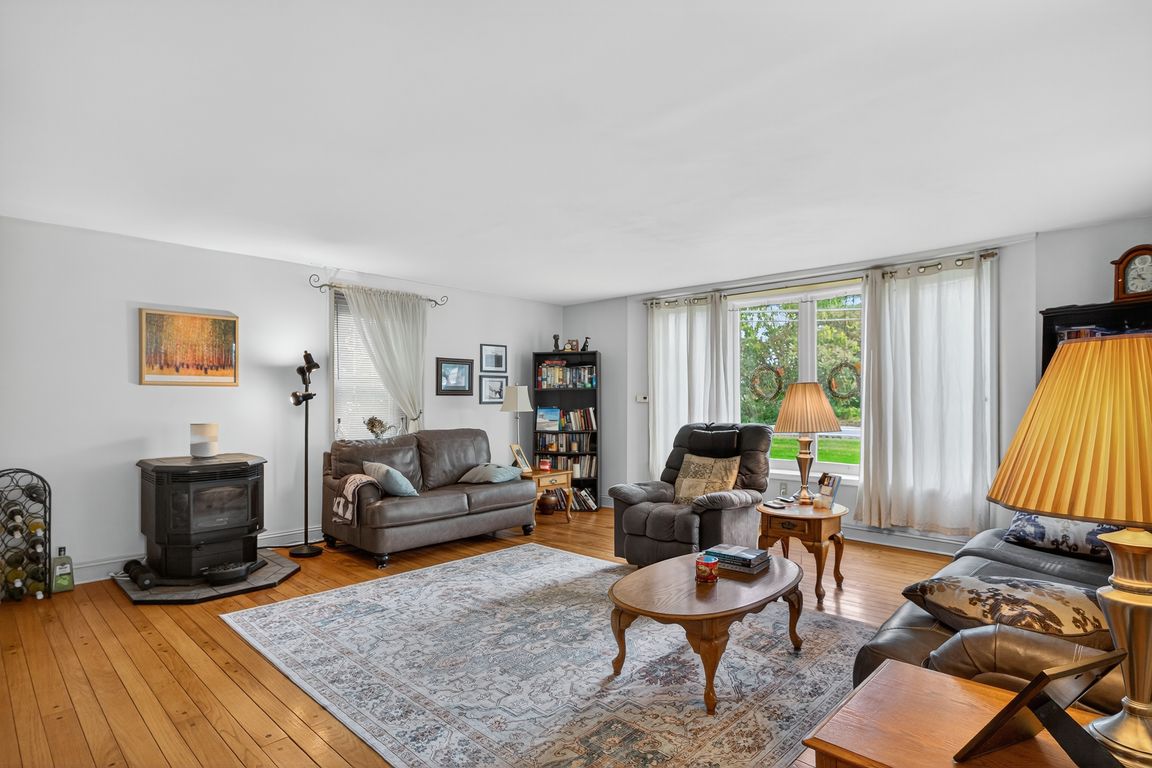
For sale
$430,000
3beds
3,059sqft
1334 Tatamy Rd, Easton, PA 18045
3beds
3,059sqft
Farm, single family residence
Built in 1830
0.69 Acres
2 Attached garage spaces
$141 price/sqft
What's special
Quartz countertopsCorner lotRenovated bathroomsHardwood floorsUpdated kitchen
Step into the perfect balance of character and convenience with this beautifully maintained historic farmhouse. Situated on a desirable corner lot, this home offers timeless charm paired with thoughtful updates throughout. Inside, you’ll find hardwood floors, a finished attic, and a finished basement with a full bathroom, providing plenty of space ...
- 15 days |
- 4,895 |
- 233 |
Source: GLVR,MLS#: 764678 Originating MLS: Lehigh Valley MLS
Originating MLS: Lehigh Valley MLS
Travel times
Living Room
Kitchen
Primary Bedroom
Zillow last checked: 7 hours ago
Listing updated: September 21, 2025 at 05:03pm
Listed by:
Jon Campbell,
Real of Pennsylvania 833-983-1954,
Cindy Lapp 717-725-4223,
Real of Pennsylvania
Source: GLVR,MLS#: 764678 Originating MLS: Lehigh Valley MLS
Originating MLS: Lehigh Valley MLS
Facts & features
Interior
Bedrooms & bathrooms
- Bedrooms: 3
- Bathrooms: 3
- Full bathrooms: 3
Primary bedroom
- Level: Second
- Dimensions: 19.60 x 14.10
Bedroom
- Level: Second
- Dimensions: 14.50 x 10.90
Bedroom
- Level: Third
- Dimensions: 23.60 x 11.80
Den
- Description: Walk throogh room
- Level: Second
- Dimensions: 10.70 x 14.50
Family room
- Level: Basement
- Dimensions: 21.60 x 18.60
Other
- Level: First
- Dimensions: 10.90 x 3.11
Other
- Level: Second
- Dimensions: 11.30 x 10.60
Other
- Level: Basement
- Dimensions: 10.11 x 9.00
Kitchen
- Level: First
- Dimensions: 21.80 x 14.60
Laundry
- Level: First
- Dimensions: 11.00 x 6.10
Living room
- Level: First
- Dimensions: 25.60 x 20.00
Sunroom
- Level: First
- Dimensions: 21.80 x 11.40
Heating
- Electric, Forced Air, Heat Pump, Pellet Stove
Cooling
- Central Air
Appliances
- Included: Electric Oven, Electric Water Heater, Refrigerator
- Laundry: Main Level
Features
- Eat-in Kitchen, Family Room Lower Level
- Flooring: Hardwood, Luxury Vinyl, Luxury VinylPlank, Tile
- Basement: Full,Finished
Interior area
- Total interior livable area: 3,059 sqft
- Finished area above ground: 2,561
- Finished area below ground: 498
Video & virtual tour
Property
Parking
- Total spaces: 2
- Parking features: Attached, Driveway, Garage
- Attached garage spaces: 2
- Has uncovered spaces: Yes
Features
- Stories: 2
- Patio & porch: Patio
- Exterior features: Fence, Pool, Patio
- Has private pool: Yes
- Pool features: Above Ground
- Fencing: Yard Fenced
Lot
- Size: 0.69 Acres
- Features: Corner Lot, Flat
Details
- Parcel number: K8 12 10B 0324
- Zoning: 24PO/IP
- Special conditions: None
Construction
Type & style
- Home type: SingleFamily
- Architectural style: Farmhouse
- Property subtype: Farm, Single Family Residence
Materials
- Brick
- Roof: Asphalt,Fiberglass
Condition
- Year built: 1830
Utilities & green energy
- Electric: 200+ Amp Service, Circuit Breakers
- Sewer: Public Sewer
- Water: Public
Community & HOA
Community
- Subdivision: Not in Development
Location
- Region: Easton
Financial & listing details
- Price per square foot: $141/sqft
- Tax assessed value: $69,700
- Annual tax amount: $6,523
- Date on market: 9/19/2025
- Ownership type: Fee Simple
- Road surface type: Paved