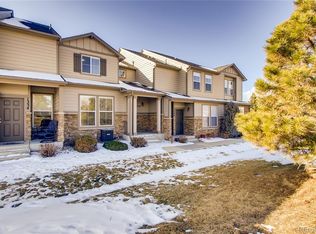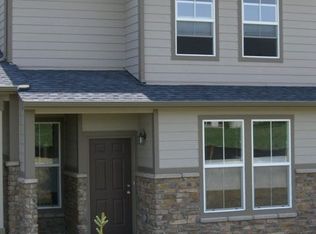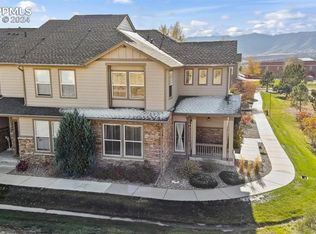Sold for $389,000 on 07/25/25
$389,000
1334 Walters Point, Monument, CO 80132
3beds
1,486sqft
Townhouse
Built in 2005
1,332.94 Square Feet Lot
$381,300 Zestimate®
$262/sqft
$2,305 Estimated rent
Home value
$381,300
$362,000 - $400,000
$2,305/mo
Zestimate® history
Loading...
Owner options
Explore your selling options
What's special
Welcome to this stunning 3-bedroom, 2 1/2-bath townhome, offering a blend of modern upgrades and giving it a "model home" feel. This home has been meticulously updated with high-end features throughout, with the feel of a model home. Key Features Include: Brand-new Kohler tubs, sinks, and plumbing fixtures for a luxurious, updated look in all bathrooms. Upgraded light fixtures and Decora switches enhance the modern ambiance. Room-darkening and insulated Levolor blinds provide both privacy and energy efficiency. Gorgeous slab granite countertops with hammered edges, complemented by travertine backsplash in the kitchen and travertine floors and showers in the bathrooms. Elegant stone accent walls in both the powder bath and impressive whole wall feature in family room for added character and charm. Glass shower doors in the bathrooms for a sleek, modern finish. Four wall-mounted televisions and a surround sound system in the family room for the ultimate entertainment experience. Stainless steel appliances, including a refrigerator, in the kitchen make cooking and entertaining a breeze. A GE washer and dryer in the laundry room are also included for added convenience. "Extra storage" in the loft above the garage, perfect for keeping your space clutter-free. Brand-new carpet and pad installed within the last month for a fresh feel throughout. New windows installed on the west side of the home, providing better insulation and energy efficiency. A new garage door for both functionality and curb appeal. A spacious 2-car garage with extended driveway, providing ample parking space. Enjoy more privacy with no homes behind the residence, offering serene views of open space. Central A/C and humidifier ensure comfort year-round, no matter the season. Recent roof inspection completed within the last 6 months, giving you peace of mind. This beautiful townhome offers everything you need and more—Don’t miss your opportunity to make it yours!
Zillow last checked: 8 hours ago
Listing updated: July 28, 2025 at 08:12am
Listed by:
Stephanie Ryder 719-373-4067,
Keller Williams Premier Realty
Bought with:
Roderick Vanwieren CDPE
RE/MAX Properties Inc
Source: Pikes Peak MLS,MLS#: 5906908
Facts & features
Interior
Bedrooms & bathrooms
- Bedrooms: 3
- Bathrooms: 3
- Full bathrooms: 2
- 1/2 bathrooms: 1
Primary bedroom
- Level: Upper
- Area: 196 Square Feet
- Dimensions: 14 x 14
Heating
- Forced Air, Natural Gas
Cooling
- Central Air
Appliances
- Included: 220v in Kitchen, Dishwasher, Disposal, Dryer, Microwave, Range, Refrigerator, Washer, Humidifier
- Laundry: Upper Level
Features
- Flooring: Carpet, Wood
- Windows: Window Coverings
- Has basement: No
- Common walls with other units/homes: 2+ Common Walls
Interior area
- Total structure area: 1,486
- Total interior livable area: 1,486 sqft
- Finished area above ground: 1,486
- Finished area below ground: 0
Property
Parking
- Total spaces: 2
- Parking features: Attached, Concrete Driveway
- Attached garage spaces: 2
Features
- Levels: Two
- Stories: 2
Lot
- Size: 1,332 sqft
- Features: Backs to Open Space, Cul-De-Sac, Level, Near Hospital, Near Park, Near Shopping Center, HOA Required $
Details
- Parcel number: 7124202059
Construction
Type & style
- Home type: Townhouse
- Property subtype: Townhouse
- Attached to another structure: Yes
Materials
- Other, Frame
- Foundation: Slab
- Roof: Composite Shingle
Condition
- Existing Home
- New construction: No
- Year built: 2005
Utilities & green energy
- Water: Municipal
- Utilities for property: Cable Available, Electricity Connected, Natural Gas Connected
Community & neighborhood
Location
- Region: Monument
HOA & financial
HOA
- Has HOA: Yes
- HOA fee: $370 monthly
- Services included: Common Utilities, Covenant Enforcement, Insurance, Lawn, Maintenance Grounds, Maintenance Structure, Snow Removal, Trash Removal
- Second HOA fee: $299 annually
Other
Other facts
- Listing terms: Cash,Conventional,FHA,VA Loan
Price history
| Date | Event | Price |
|---|---|---|
| 7/25/2025 | Sold | $389,000$262/sqft |
Source: | ||
| 6/10/2025 | Contingent | $389,000$262/sqft |
Source: | ||
| 6/6/2025 | Price change | $389,000-2.5%$262/sqft |
Source: | ||
| 5/13/2025 | Price change | $399,000-1.5%$269/sqft |
Source: | ||
| 4/22/2025 | Price change | $405,000-0.7%$273/sqft |
Source: | ||
Public tax history
| Year | Property taxes | Tax assessment |
|---|---|---|
| 2024 | $1,321 +0.6% | $25,690 |
| 2023 | $1,313 -3.4% | $25,690 +32.4% |
| 2022 | $1,359 | $19,410 -2.8% |
Find assessor info on the county website
Neighborhood: 80132
Nearby schools
GreatSchools rating
- 7/10Bear Creek Elementary SchoolGrades: PK-6Distance: 1.1 mi
- 5/10Lewis-Palmer Middle SchoolGrades: 7-8Distance: 1.5 mi
- 8/10Lewis-Palmer High SchoolGrades: 9-12Distance: 0.2 mi
Schools provided by the listing agent
- District: Lewis-Palmer-38
Source: Pikes Peak MLS. This data may not be complete. We recommend contacting the local school district to confirm school assignments for this home.
Get a cash offer in 3 minutes
Find out how much your home could sell for in as little as 3 minutes with a no-obligation cash offer.
Estimated market value
$381,300
Get a cash offer in 3 minutes
Find out how much your home could sell for in as little as 3 minutes with a no-obligation cash offer.
Estimated market value
$381,300


