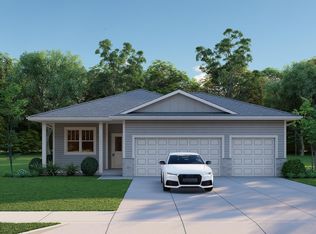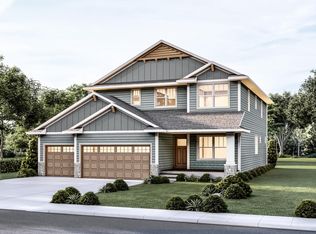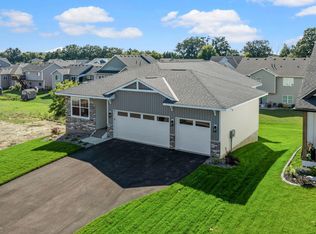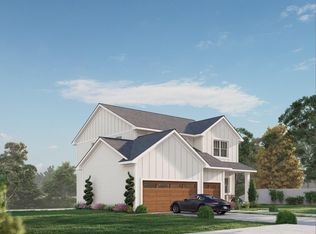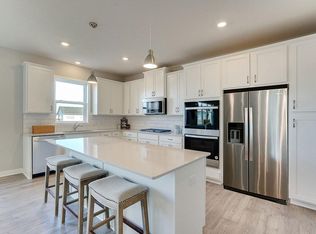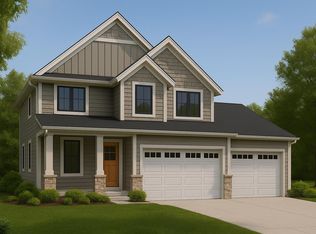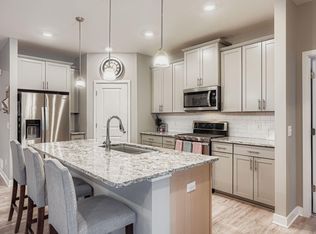Welcome home to Dunmore of Rosemount. School District 196. New construction brought to you by local builder, Paragon homes. The Cleary plan features a unique layout with mudroom and a separate laundry off the garage. You then head upstairs to the open concept Main level with plenty of natural light through the windows, granite/quartz countertops and stainless steel appliances. The Cleary Split Level offers 4 bedrooms, 3 baths, owners suite with attached 3/4 bath and walk in closet. The Dunmore of Rosemount neighborhood is conveniently located near Downtown Rosemount, walking trails that connect with Lebanon Hills and a future park within the neighborhood.
Reach out for more details or see our completed Cleary Model at 13310 Cadogan Way.
Active
$539,000
13340 Cadogan Way, Rosemount, MN 55068
4beds
2,493sqft
Est.:
Single Family Residence
Built in 2024
8,276.4 Square Feet Lot
$538,200 Zestimate®
$216/sqft
$-- HOA
What's special
Open concept main levelPlenty of natural lightStainless steel appliancesWalk in closet
- 193 days |
- 211 |
- 4 |
Zillow last checked: 8 hours ago
Listing updated: June 06, 2025 at 03:08am
Listed by:
Cindy Hurley 612-839-8897,
Edina Realty, Inc.
Source: NorthstarMLS as distributed by MLS GRID,MLS#: 6733501
Tour with a local agent
Facts & features
Interior
Bedrooms & bathrooms
- Bedrooms: 4
- Bathrooms: 3
- Full bathrooms: 2
- 3/4 bathrooms: 1
Rooms
- Room types: Living Room, Dining Room, Family Room, Kitchen, Bedroom 1, Bedroom 2, Bedroom 3, Bedroom 4, Mud Room, Laundry, Foyer
Bedroom 1
- Level: Main
- Area: 210 Square Feet
- Dimensions: 14x15
Bedroom 2
- Level: Main
- Area: 110 Square Feet
- Dimensions: 11x10
Bedroom 3
- Level: Lower
- Area: 169 Square Feet
- Dimensions: 13x13
Bedroom 4
- Level: Lower
- Area: 165 Square Feet
- Dimensions: 11x15
Dining room
- Level: Main
- Area: 117 Square Feet
- Dimensions: 13x9
Family room
- Level: Lower
- Area: 405 Square Feet
- Dimensions: 15x27
Foyer
- Level: Main
- Area: 80 Square Feet
- Dimensions: 10 x 8
Kitchen
- Level: Main
- Area: 117 Square Feet
- Dimensions: 13x9
Laundry
- Level: Main
- Area: 55.25 Square Feet
- Dimensions: 6.5 x 8.5
Living room
- Level: Main
- Area: 204 Square Feet
- Dimensions: 17x12
Mud room
- Level: Main
- Area: 63.75 Square Feet
- Dimensions: 7.5 x 8.5
Heating
- Forced Air
Cooling
- Central Air
Appliances
- Included: Air-To-Air Exchanger, Dishwasher, Disposal, Exhaust Fan, Freezer, Gas Water Heater, Microwave, Range, Refrigerator
Features
- Basement: Full,Concrete,Sump Pump
Interior area
- Total structure area: 2,493
- Total interior livable area: 2,493 sqft
- Finished area above ground: 1,434
- Finished area below ground: 1,059
Property
Parking
- Total spaces: 2
- Parking features: Attached, Asphalt, Garage Door Opener
- Attached garage spaces: 2
- Has uncovered spaces: Yes
- Details: Garage Door Height (8)
Accessibility
- Accessibility features: None
Features
- Levels: Multi/Split
Lot
- Size: 8,276.4 Square Feet
- Dimensions: 60 x 141 x 60 x 139
- Features: Irregular Lot
Details
- Foundation area: 1434
- Parcel number: 341840202010
- Zoning description: Residential-Single Family
Construction
Type & style
- Home type: SingleFamily
- Property subtype: Single Family Residence
Materials
- Fiber Cement, Vinyl Siding
- Roof: Asphalt
Condition
- Age of Property: 1
- New construction: Yes
- Year built: 2024
Details
- Builder name: PARAGON HOMES CORPORATION
Utilities & green energy
- Electric: Circuit Breakers
- Gas: Natural Gas
- Sewer: City Sewer/Connected
- Water: City Water/Connected
- Utilities for property: Underground Utilities
Community & HOA
Community
- Subdivision: Dunmore
HOA
- Has HOA: No
Location
- Region: Rosemount
Financial & listing details
- Price per square foot: $216/sqft
- Annual tax amount: $1,446
- Date on market: 6/5/2025
- Cumulative days on market: 734 days
Estimated market value
$538,200
$511,000 - $565,000
$4,904/mo
Price history
Price history
| Date | Event | Price |
|---|---|---|
| 6/5/2025 | Listed for sale | $539,000-1.8%$216/sqft |
Source: | ||
| 6/2/2025 | Listing removed | $549,000$220/sqft |
Source: | ||
| 3/12/2024 | Price change | $549,000+2%$220/sqft |
Source: | ||
| 6/15/2023 | Listed for sale | $537,975$216/sqft |
Source: | ||
| 5/27/2023 | Listing removed | -- |
Source: | ||
Public tax history
Public tax history
Tax history is unavailable.BuyAbility℠ payment
Est. payment
$3,234/mo
Principal & interest
$2614
Property taxes
$431
Home insurance
$189
Climate risks
Neighborhood: 55068
Nearby schools
GreatSchools rating
- 9/10Red Pine Elementary SchoolGrades: K-5Distance: 1.9 mi
- 8/10Rosemount Middle SchoolGrades: 6-8Distance: 0.9 mi
- 9/10Rosemount Senior High SchoolGrades: 9-12Distance: 0.9 mi
- Loading
- Loading
