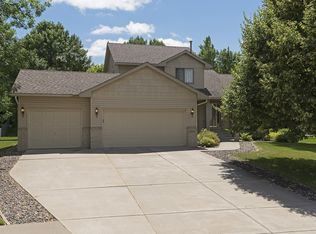Closed
$425,000
13340 Hynes Rd, Rogers, MN 55374
3beds
2,872sqft
Single Family Residence
Built in 1998
0.35 Acres Lot
$437,500 Zestimate®
$148/sqft
$3,074 Estimated rent
Home value
$437,500
$398,000 - $481,000
$3,074/mo
Zestimate® history
Loading...
Owner options
Explore your selling options
What's special
YOU FOUND IT!! HARD TO FIND EXISTING HOME IN DEMAND AREA OF ROGERS! Just 1 block from a 5 ½ acre city park for the kids! You will fall in love the second you walk in the front door! OPEN 10 ft ceilings in the main floor Great Room w/race track ceiling! Gas FPL for the cool nights that are coming! Spacious Kitchen & Dining area a has center island, an abundance of oak cabinets, and newer SS appliances! Main floor laundry and ½ bath! Walkout dining area to spacious 20x14 deck overlooking fenced backyard, solid wooded privacy in back! 3 bedrooms on upper level! Primary bedroom has walk-in closet & private ¾ bath w/dbl sink vanity! Full bath in upper hall! NEW FURNACE & A/C 2020, NEW HOT WATER HEATER 2022, NEW WATER SOFTERNER 2023, NEW CONCRETE DRIVEWAY 2023 (Extra wide plus space for boat, RV, trailer or??). Upper level windows replaced in Oct 2022. 5 zone sprinkler system in 2023. 3- car heated garage! This home has a FULL basement (excavated under kitchen/dining), nearly 1000 sq ft awaiting buyers creativity to design as they wish w/ RI for 4th bath. Great potential for Rec room, theatre, bar area, more br’s or ??. Seller is also providing a 1 YR Cinch Home Warranty!
Zillow last checked: 8 hours ago
Listing updated: October 28, 2025 at 11:50pm
Listed by:
Rick A Theisen 612-554-1862,
Counselor Realty, Inc
Bought with:
Meaghan M McPherson
eXp Realty
Source: NorthstarMLS as distributed by MLS GRID,MLS#: 6603775
Facts & features
Interior
Bedrooms & bathrooms
- Bedrooms: 3
- Bathrooms: 3
- Full bathrooms: 1
- 3/4 bathrooms: 1
- 1/2 bathrooms: 1
Bedroom 1
- Level: Upper
- Area: 169 Square Feet
- Dimensions: 13x13
Bedroom 2
- Level: Upper
- Area: 120 Square Feet
- Dimensions: 12x10
Bedroom 3
- Level: Upper
- Area: 100 Square Feet
- Dimensions: 10x10
Deck
- Level: Main
- Area: 280 Square Feet
- Dimensions: 20x14
Dining room
- Level: Main
- Area: 130 Square Feet
- Dimensions: 13x10
Great room
- Level: Main
- Area: 506 Square Feet
- Dimensions: 23x22
Kitchen
- Level: Main
- Area: 180 Square Feet
- Dimensions: 15x12
Heating
- Forced Air
Cooling
- Central Air
Appliances
- Included: Dishwasher, Disposal, Dryer, Gas Water Heater, Microwave, Range, Refrigerator, Stainless Steel Appliance(s), Washer, Water Softener Owned
Features
- Basement: Block,Drain Tiled,Egress Window(s),Full,Sump Pump,Unfinished
- Number of fireplaces: 1
- Fireplace features: Family Room, Gas
Interior area
- Total structure area: 2,872
- Total interior livable area: 2,872 sqft
- Finished area above ground: 1,816
- Finished area below ground: 0
Property
Parking
- Total spaces: 3
- Parking features: Attached, Concrete, Garage Door Opener, Heated Garage
- Attached garage spaces: 3
- Has uncovered spaces: Yes
- Details: Garage Dimensions (30x22)
Accessibility
- Accessibility features: None
Features
- Levels: Modified Two Story
- Stories: 2
- Patio & porch: Deck
- Fencing: Chain Link
Lot
- Size: 0.35 Acres
- Dimensions: 100 x 155 x 100 x 153
- Features: Many Trees
Details
- Additional structures: Storage Shed
- Foundation area: 1056
- Parcel number: 1512023340075
- Zoning description: Residential-Single Family
Construction
Type & style
- Home type: SingleFamily
- Property subtype: Single Family Residence
Materials
- Vinyl Siding
Condition
- Age of Property: 27
- New construction: No
- Year built: 1998
Utilities & green energy
- Electric: Circuit Breakers, 200+ Amp Service
- Gas: Natural Gas
- Sewer: City Sewer/Connected
- Water: City Water/Connected
- Utilities for property: Underground Utilities
Community & neighborhood
Location
- Region: Rogers
- Subdivision: Fox Creek West 2nd Add
HOA & financial
HOA
- Has HOA: No
Other
Other facts
- Road surface type: Paved
Price history
| Date | Event | Price |
|---|---|---|
| 10/28/2024 | Sold | $425,000+1.2%$148/sqft |
Source: | ||
| 10/28/2024 | Pending sale | $420,000$146/sqft |
Source: | ||
| 9/17/2024 | Listed for sale | $420,000+53.9%$146/sqft |
Source: | ||
| 8/19/2015 | Sold | $272,900-0.7%$95/sqft |
Source: | ||
| 8/6/2015 | Pending sale | $274,900$96/sqft |
Source: Edina Realty, Inc., a Berkshire Hathaway affiliate #4618838 Report a problem | ||
Public tax history
| Year | Property taxes | Tax assessment |
|---|---|---|
| 2025 | $5,140 +1.4% | $382,800 -3.4% |
| 2024 | $5,067 +7.3% | $396,100 -1.6% |
| 2023 | $4,720 +10.9% | $402,700 +8.5% |
Find assessor info on the county website
Neighborhood: 55374
Nearby schools
GreatSchools rating
- 8/10Rogers Elementary SchoolGrades: K-4Distance: 1.5 mi
- 9/10Rogers Middle SchoolGrades: 5-8Distance: 1.8 mi
- 10/10Rogers Senior High SchoolGrades: 9-12Distance: 1.9 mi
Get a cash offer in 3 minutes
Find out how much your home could sell for in as little as 3 minutes with a no-obligation cash offer.
Estimated market value$437,500
Get a cash offer in 3 minutes
Find out how much your home could sell for in as little as 3 minutes with a no-obligation cash offer.
Estimated market value
$437,500
