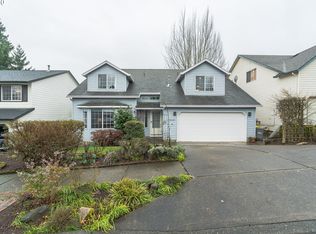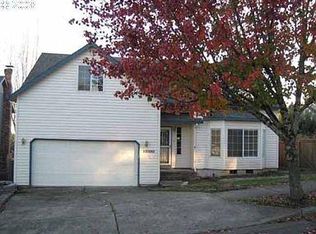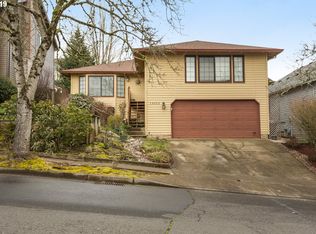Sold
$644,000
13340 SW Hanson Rd, Beaverton, OR 97008
4beds
2,435sqft
Residential, Single Family Residence
Built in 1990
5,662.8 Square Feet Lot
$619,600 Zestimate®
$264/sqft
$2,989 Estimated rent
Home value
$619,600
$582,000 - $657,000
$2,989/mo
Zestimate® history
Loading...
Owner options
Explore your selling options
What's special
Nestled in a quiet, friendly neighborhood with beautiful established trees, this 4-bedroom, 2.5-bathroom home offers a serene retreat along with convenient local amenities. Imagine easy access to parks, playgrounds, and groceries just 10 minutes away, with Beaverton’s vibrant town center and Farmer's Market only 2 miles down the road! This property strikes the perfect balance between suburban tranquility and lively community life. As you enter the home, a vaulted foyer greets you, leading into a bright, circular main level floor plan. The spacious living and dining rooms set the scene for memorable family gatherings and cozy relaxation. The inviting family room, complete with a gas fireplace, seamlessly connects to the kitchen and a sunny south-facing breakfast nook. Step outside to the deck to enjoy delightful BBQs or unwind in the private, fenced backyard. Upstairs, the expansive primary suite serves as a tranquil sanctuary, boasting a generous layout, a large walk-in closet, and a luxurious ensuite bathroom with dual sinks, a walk-in shower, a soaking tub, and lovely treetop views. Three additional upstairs bedrooms and a full bathroom offer ample space for family, guests, or even a home office. Designed for comfort and efficiency, the home features a 98% efficiency furnace with dual climate control, air conditioning, and double-paned windows. Plus, a new roof was installed in 2020 and a new water heater in 2021.
Zillow last checked: 8 hours ago
Listing updated: February 07, 2025 at 09:23am
Listed by:
Elizabeth Ellegood 971-279-3370,
Windermere Realty Trust
Bought with:
Amla Dhamdhere, 201216977
John L. Scott
Source: RMLS (OR),MLS#: 24523657
Facts & features
Interior
Bedrooms & bathrooms
- Bedrooms: 4
- Bathrooms: 3
- Full bathrooms: 2
- Partial bathrooms: 1
- Main level bathrooms: 1
Primary bedroom
- Features: Ceiling Fan, Soaking Tub, Suite, Walkin Closet, Wood Floors
- Level: Upper
- Area: 345
- Dimensions: 23 x 15
Bedroom 2
- Features: Ceiling Fan, Double Closet, Wood Floors
- Level: Upper
- Area: 210
- Dimensions: 15 x 14
Bedroom 3
- Features: Ceiling Fan, Double Closet, Wood Floors
- Level: Upper
- Area: 130
- Dimensions: 13 x 10
Bedroom 4
- Features: Ceiling Fan, Double Closet, Wood Floors
- Level: Upper
- Area: 100
- Dimensions: 10 x 10
Dining room
- Features: Wood Floors
- Level: Main
- Area: 168
- Dimensions: 14 x 12
Family room
- Features: Family Room Kitchen Combo, Fireplace Insert, Laminate Flooring
- Level: Main
- Area: 182
- Dimensions: 14 x 13
Kitchen
- Features: Dishwasher, Gas Appliances, Microwave, Free Standing Refrigerator, Laminate Flooring
- Level: Main
- Area: 170
- Width: 10
Living room
- Features: Wood Floors
- Level: Main
- Area: 270
- Dimensions: 18 x 15
Heating
- Forced Air 95 Plus, Zoned
Cooling
- Central Air
Appliances
- Included: Dishwasher, Free-Standing Gas Range, Free-Standing Refrigerator, Microwave, Stainless Steel Appliance(s), Gas Appliances, Gas Water Heater
Features
- Ceiling Fan(s), Double Closet, Family Room Kitchen Combo, Soaking Tub, Suite, Walk-In Closet(s), Pantry, Tile
- Flooring: Engineered Hardwood, Laminate, Wood
- Windows: Double Pane Windows, Vinyl Frames, Bay Window(s)
- Basement: Crawl Space
- Number of fireplaces: 1
- Fireplace features: Gas, Insert
Interior area
- Total structure area: 2,435
- Total interior livable area: 2,435 sqft
Property
Parking
- Total spaces: 2
- Parking features: Driveway, On Street, Attached
- Attached garage spaces: 2
- Has uncovered spaces: Yes
Features
- Levels: Two
- Stories: 2
- Patio & porch: Deck
- Exterior features: Yard
- Has spa: Yes
- Spa features: Bath
- Fencing: Fenced
Lot
- Size: 5,662 sqft
- Dimensions: 103 x 54
- Features: Gentle Sloping, SqFt 5000 to 6999
Details
- Parcel number: R2000807
Construction
Type & style
- Home type: SingleFamily
- Architectural style: Traditional
- Property subtype: Residential, Single Family Residence
Materials
- Vinyl Siding
- Foundation: Concrete Perimeter, Slab
- Roof: Composition
Condition
- Resale
- New construction: No
- Year built: 1990
Utilities & green energy
- Gas: Gas
- Sewer: Public Sewer
- Water: Public
Community & neighborhood
Location
- Region: Beaverton
Other
Other facts
- Listing terms: Cash,Conventional,FHA
- Road surface type: Paved
Price history
| Date | Event | Price |
|---|---|---|
| 2/7/2025 | Sold | $644,000$264/sqft |
Source: | ||
| 1/5/2025 | Pending sale | $644,000$264/sqft |
Source: | ||
| 11/13/2024 | Price change | $644,000-2.3%$264/sqft |
Source: | ||
| 10/21/2024 | Price change | $659,000-2.4%$271/sqft |
Source: | ||
| 10/5/2024 | Listed for sale | $675,000+32.4%$277/sqft |
Source: | ||
Public tax history
| Year | Property taxes | Tax assessment |
|---|---|---|
| 2025 | $8,329 +4.1% | $379,130 +3% |
| 2024 | $7,999 +5.9% | $368,090 +3% |
| 2023 | $7,552 +4.5% | $357,370 +3% |
Find assessor info on the county website
Neighborhood: Highland
Nearby schools
GreatSchools rating
- 7/10Fir Grove Elementary SchoolGrades: PK-5Distance: 0.7 mi
- 6/10Highland Park Middle SchoolGrades: 6-8Distance: 0.4 mi
- 5/10Southridge High SchoolGrades: 9-12Distance: 1 mi
Schools provided by the listing agent
- Elementary: Fir Grove
- Middle: Highland Park
- High: Southridge
Source: RMLS (OR). This data may not be complete. We recommend contacting the local school district to confirm school assignments for this home.
Get a cash offer in 3 minutes
Find out how much your home could sell for in as little as 3 minutes with a no-obligation cash offer.
Estimated market value$619,600
Get a cash offer in 3 minutes
Find out how much your home could sell for in as little as 3 minutes with a no-obligation cash offer.
Estimated market value
$619,600


