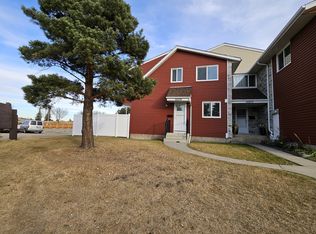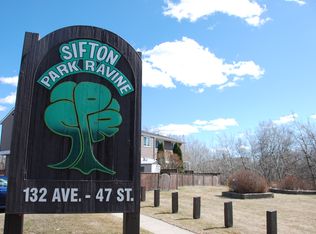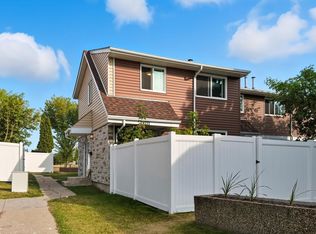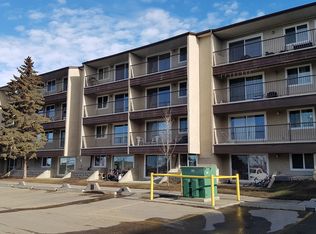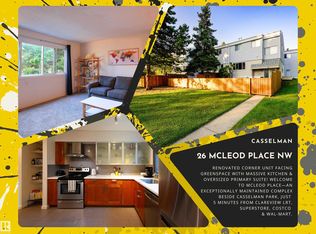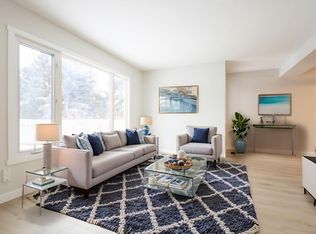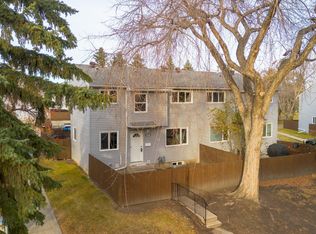13341 47th St NW, Edmonton, AB T5A 3L5
What's special
- 64 days |
- 33 |
- 6 |
Zillow last checked: 8 hours ago
Listing updated: November 09, 2025 at 09:08am
John P Carle,
Homes & Gardens Real Estate Limited
Facts & features
Interior
Bedrooms & bathrooms
- Bedrooms: 3
- Bathrooms: 2
- Full bathrooms: 1
- 1/2 bathrooms: 1
Primary bedroom
- Level: Upper
Heating
- Forced Air-1, Natural Gas
Appliances
- Included: ENERGY STAR Qualified Dishwasher, Dryer, Microwave Hood Fan, Refrigerator, Electric Stove, Washer
Features
- Flooring: Ceramic Tile, Laminate Flooring
- Windows: Vinyl Windows
- Basement: Full, Unfinished
Interior area
- Total structure area: 1,212
- Total interior livable area: 1,212 sqft
Video & virtual tour
Property
Parking
- Total spaces: 1
- Parking features: Stall, Parking-Plug-Ins, Guest, Parking-Visitor
Features
- Levels: 2 Storey,2
- Patio & porch: Deck, Patio
- Exterior features: Backs Onto Park/Trees, Playground Nearby
- Fencing: Fenced
Lot
- Features: Backs Onto Park/Trees, Cul-De-Sac, Park/Reserve, Playground Nearby, Near Public Transit, Schools, Shopping Nearby, Public Transportation
Construction
Type & style
- Home type: Townhouse
- Property subtype: Townhouse
Materials
- Foundation: Concrete Perimeter
- Roof: Asphalt
Condition
- Year built: 1976
Community & HOA
Community
- Features: Deck, Patio
HOA
- Has HOA: Yes
- Services included: Amenities w/Condo, Exterior Maintenance, Insur. for Common Areas, Janitorial Common Areas, Landscape/Snow Removal, Parking, Reserve Fund Contribution, Utilities Common Areas
Location
- Region: Edmonton
Financial & listing details
- Price per square foot: C$190/sqft
- Date on market: 10/17/2025
- Ownership: Private

John Carle - REALTOR
(780) 937-7534
By pressing Contact Agent, you agree that the real estate professional identified above may call/text you about your search, which may involve use of automated means and pre-recorded/artificial voices. You don't need to consent as a condition of buying any property, goods, or services. Message/data rates may apply. You also agree to our Terms of Use. Zillow does not endorse any real estate professionals. We may share information about your recent and future site activity with your agent to help them understand what you're looking for in a home.
Price history
Price history
Price history is unavailable.
Public tax history
Public tax history
Tax history is unavailable.Climate risks
Neighborhood: Claireview
Nearby schools
GreatSchools rating
No schools nearby
We couldn't find any schools near this home.
- Loading
