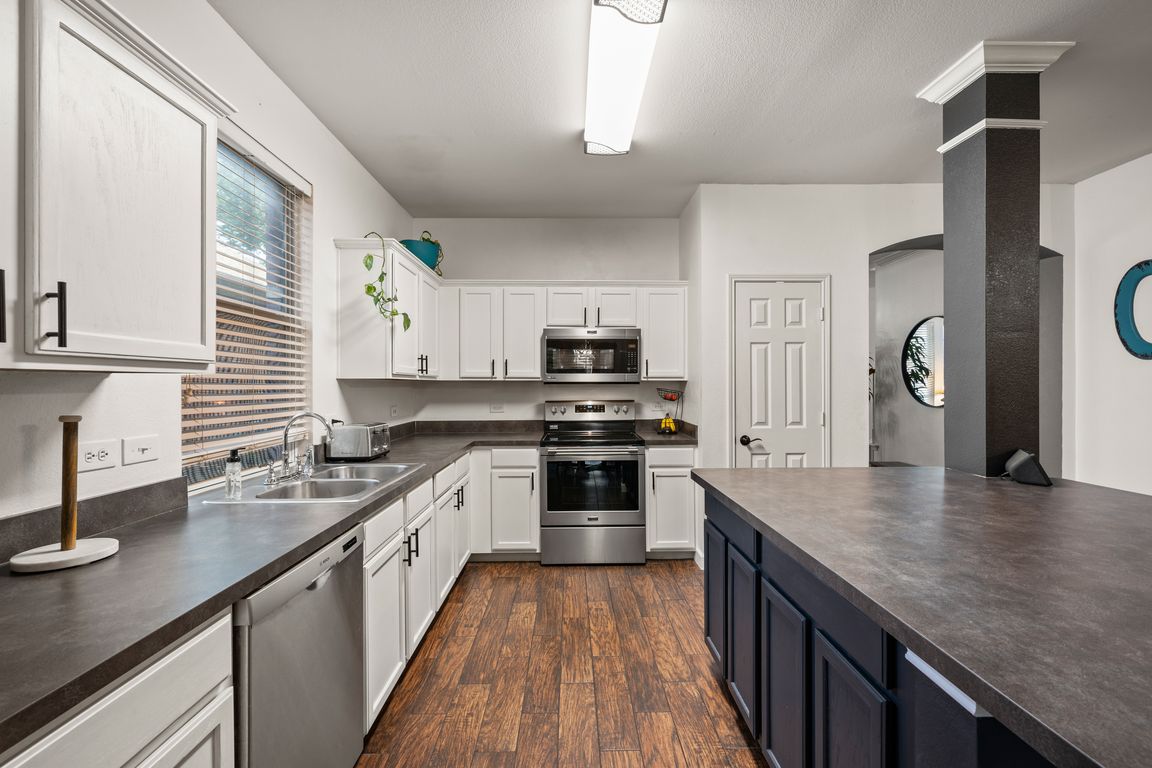
For salePrice cut: $4.9K (7/21)
$420,000
4beds
2,859sqft
13341 Ridgepointe Rd, Fort Worth, TX 76244
4beds
2,859sqft
Single family residence
Built in 2003
5,488 sqft
2 Attached garage spaces
$147 price/sqft
$430 annually HOA fee
What's special
Gas fireplaceWooden fenceLarge open media roomLarge formal diningHome gymCovered patioHuge island
Beautiful 4 bedroom home in Keller ISD with the perfect front porch to enjoy your morning coffee! The large formal dining welcomes you in, set up an oversized dining table or make it a game room with a pool table or ping pong table. Freshly painted eat-in kitchen has tons of ...
- 106 days |
- 321 |
- 10 |
Source: NTREIS,MLS#: 20968266
Travel times
Kitchen
Living Room
Primary Bedroom
Zillow last checked: 7 hours ago
Listing updated: August 26, 2025 at 12:54pm
Listed by:
Kandida Randall 0741017 214-972-5542,
Rogers Healy and Associates 214-368-4663
Source: NTREIS,MLS#: 20968266
Facts & features
Interior
Bedrooms & bathrooms
- Bedrooms: 4
- Bathrooms: 3
- Full bathrooms: 2
- 1/2 bathrooms: 1
Primary bedroom
- Level: Second
- Dimensions: 16 x 25
Bedroom
- Level: First
- Dimensions: 13 x 10
Bedroom
- Level: Second
- Dimensions: 13 x 11
Bedroom
- Level: Second
- Dimensions: 13 x 11
Bedroom
- Level: Second
- Dimensions: 17 x 10
Primary bathroom
- Level: Second
- Dimensions: 12 x 9
Breakfast room nook
- Level: First
- Dimensions: 9 x 9
Dining room
- Level: First
- Dimensions: 15 x 11
Family room
- Level: Second
- Dimensions: 13 x 13
Other
- Features: Linen Closet
- Level: Second
- Dimensions: 9 x 9
Kitchen
- Features: Built-in Features, Kitchen Island, Pantry
- Level: First
- Dimensions: 12 x 9
Living room
- Features: Ceiling Fan(s), Fireplace
- Level: First
- Dimensions: 16 x 18
Utility room
- Features: Built-in Features
- Level: Second
- Dimensions: 11 x 6
Heating
- Natural Gas
Cooling
- Central Air
Appliances
- Included: Dishwasher, Electric Range, Disposal, Microwave, Refrigerator
- Laundry: Electric Dryer Hookup, Laundry in Utility Room
Features
- Eat-in Kitchen, High Speed Internet, Kitchen Island, Pantry, Cable TV
- Flooring: Carpet, Luxury Vinyl Plank
- Windows: Window Coverings
- Has basement: No
- Number of fireplaces: 1
- Fireplace features: Gas
Interior area
- Total interior livable area: 2,859 sqft
Video & virtual tour
Property
Parking
- Total spaces: 2
- Parking features: Driveway
- Attached garage spaces: 2
- Has uncovered spaces: Yes
Features
- Levels: Two
- Stories: 2
- Patio & porch: Front Porch, Covered
- Pool features: None, Community
- Fencing: Wood
Lot
- Size: 5,488.56 Square Feet
Details
- Parcel number: 40048012
Construction
Type & style
- Home type: SingleFamily
- Architectural style: Detached
- Property subtype: Single Family Residence
Materials
- Foundation: Slab
Condition
- Year built: 2003
Utilities & green energy
- Sewer: Public Sewer
- Water: Public
- Utilities for property: Electricity Connected, Natural Gas Available, Sewer Available, Separate Meters, Water Available, Cable Available
Community & HOA
Community
- Features: Pool
- Subdivision: Harvest Ridge Add
HOA
- Has HOA: Yes
- Services included: All Facilities
- HOA fee: $430 annually
- HOA name: Goodwin- Joshua Moore
- HOA phone: 469-697-7657
Location
- Region: Fort Worth
Financial & listing details
- Price per square foot: $147/sqft
- Tax assessed value: $270,602
- Annual tax amount: $8,761
- Date on market: 6/20/2025
- Exclusions: all personal items, 2 turquoise planters and bench on front porch, gym equipment, patio furniture, TV's
- Electric utility on property: Yes