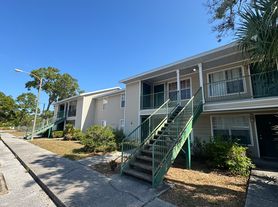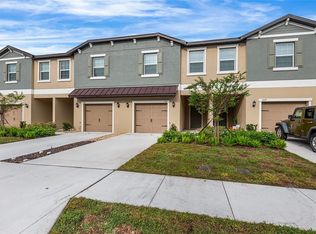This exceptional 3/2 One-story home with 2 car garage! Built just this April, is in LIKE-NEW condition located in the sought-after new community of Palm Wind. Enjoy energy efficient home, with the latest features builder offers: a bright, modern, open-concept layout with a sleek kitchen, quartz countertops, double pane windows, insulated roof and private backyard. All appliances included for your convenience. Primary Suite features a luxury en-suite and two generous walk-in closets. Enjoy Community Pool, Clubhouse, Butterfly Garden, and trails. Convenient location: minutes from grocery and stores, Hudson Beach, SunWest Park, and Weeki Wachee Springs. Flexible lease terms available: 12-month or longer lease preferred, but a shorter lease (7-month minimum per HOA rules) will be considered at a higher premium. Home will be available for new tenant after December 10th,2025. PS: Photos with furniture are model home photos to give an idea of space (actual property is unfurnished). One of the owners is a licensed real estate agent.
House for rent
$2,000/mo
13341 Tropical Breeze Way, Hudson, FL 34669
3beds
1,455sqft
Price may not include required fees and charges.
Singlefamily
Available Wed Dec 10 2025
No pets
Central air
In unit laundry
2 Attached garage spaces parking
Central
What's special
Bright modern open-concept layoutPrivate backyardQuartz countertopsInsulated roofSleek kitchenDouble pane windowsTwo generous walk-in closets
- 1 day |
- -- |
- -- |
Travel times
Looking to buy when your lease ends?
Consider a first-time homebuyer savings account designed to grow your down payment with up to a 6% match & a competitive APY.
Facts & features
Interior
Bedrooms & bathrooms
- Bedrooms: 3
- Bathrooms: 2
- Full bathrooms: 2
Rooms
- Room types: Family Room
Heating
- Central
Cooling
- Central Air
Appliances
- Included: Dishwasher, Disposal, Dryer, Microwave, Range, Refrigerator, Washer
- Laundry: In Unit, Inside, Laundry Room
Features
- Open Floorplan, Solid Surface Counters, Split Bedroom, Walk-In Closet(s)
- Flooring: Carpet, Tile
Interior area
- Total interior livable area: 1,455 sqft
Video & virtual tour
Property
Parking
- Total spaces: 2
- Parking features: Attached, Driveway, Covered
- Has attached garage: Yes
- Details: Contact manager
Features
- Stories: 1
- Exterior features: Blinds, Castle Group / Kiera Calhoun, Clubhouse, Conservation Area, Driveway, Garage Door Opener, Great Room, Heating system: Central, Hurricane Shutters, Inside, Inside Utility, Irrigation System, Laundry Room, Lot Features: Conservation Area, Open Floorplan, Park, Patio, Pets - No, Playground, Pool, Recreational included in rent, Sliding Doors, Solid Surface Counters, Split Bedroom, Taxes included in rent, View Type: Park/Greenbelt, Walk-In Closet(s), Window Treatments
Details
- Parcel number: 592179728
Construction
Type & style
- Home type: SingleFamily
- Property subtype: SingleFamily
Condition
- Year built: 2025
Community & HOA
Community
- Features: Clubhouse, Playground
Location
- Region: Hudson
Financial & listing details
- Lease term: 12 Months
Price history
| Date | Event | Price |
|---|---|---|
| 11/14/2025 | Listed for rent | $2,000$1/sqft |
Source: Stellar MLS #TB8445375 | ||
| 4/16/2025 | Listing removed | $2,000$1/sqft |
Source: Stellar MLS #TB8369126 | ||
| 4/7/2025 | Listed for rent | $2,000$1/sqft |
Source: Stellar MLS #TB8369126 | ||
| 4/3/2025 | Sold | $249,999-13.8%$172/sqft |
Source: | ||
| 2/24/2025 | Pending sale | $289,999$199/sqft |
Source: | ||

