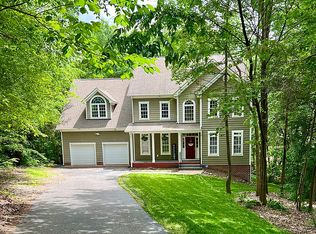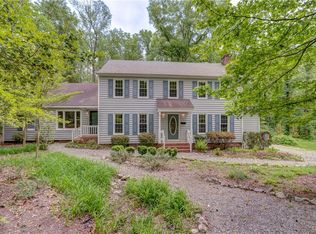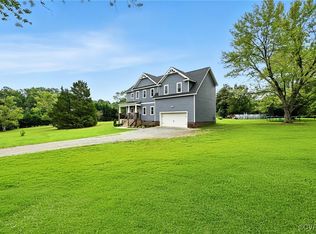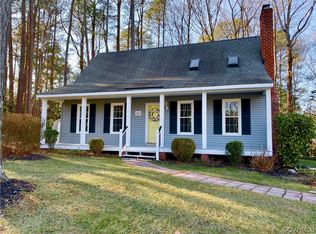Sold for $345,000 on 01/26/24
$345,000
13343 Diamond Ridge Dr, Midlothian, VA 23112
3beds
2,656sqft
Townhouse, Single Family Residence
Built in 2011
-- sqft lot
$357,700 Zestimate®
$130/sqft
$2,609 Estimated rent
Home value
$357,700
$340,000 - $376,000
$2,609/mo
Zestimate® history
Loading...
Owner options
Explore your selling options
What's special
Welcome to this charming townhome conveniently located just minutes away from shopping and dining destinations. Fresh paint, new LVP & carpet flooring, this 3-bedroom, 3.5 bathroom home is ready to move in and enjoy from Day 1. The primary bedroom features a vaulted ceiling, walk-in closet, ceiling fan & light. Each bedroom boasts its own private bathroom, ensuring privacy for all. The new lighting includes ceiling fans, recessed lights and chandeliers, adding a touch of casual elegance & ambience to every space. With 2100+ sqft and a garage, there is ample space for all your needs. Abundant cabinets, granite countertops, a pantry afor enjoying meals or catching the news of the day. Cozy up in front of the gas fireplace or step out onto the deck to enjoy a peaceful view. This townhome also comes with a complete set of new stainless steel appliances, including a washer and dryer. With its fresh and inviting ambiance, this property promises a comfortable and enjoyable living experience. Stop by to discover the allure of this well-appointed townhome, the perfect place to call home, offering casual elegance and convenient assess to shopping, restaurants and the expressways.
Zillow last checked: 8 hours ago
Listing updated: March 13, 2025 at 12:49pm
Listed by:
Sandra Francisco agentservices@penfedrealty.com,
BHHS PenFed Realty
Bought with:
Aekta Chawla, 0225221273
Zriliant
Source: CVRMLS,MLS#: 2328990 Originating MLS: Central Virginia Regional MLS
Originating MLS: Central Virginia Regional MLS
Facts & features
Interior
Bedrooms & bathrooms
- Bedrooms: 3
- Bathrooms: 4
- Full bathrooms: 3
- 1/2 bathrooms: 1
Primary bedroom
- Description: Tray Ceiling, New Carpet, WIC, Full Bath
- Level: Third
- Dimensions: 15.2 x 13.2
Bedroom 2
- Description: New Carpet, C-Fan, Full Bath attached
- Level: Third
- Dimensions: 16.8 x 13.2
Bedroom 3
- Description: Bedroom or Office or Media Room
- Level: First
- Dimensions: 15.5 x 13.9
Dining room
- Description: Dining Rm, Office, Library, Flex Room
- Level: Second
- Dimensions: 11.5 x 9.11
Foyer
- Description: New Lighting, New LVP
- Level: First
- Dimensions: 11.4 x 7.4
Other
- Description: Tub & Shower
- Level: First
Other
- Description: Tub & Shower
- Level: Third
Half bath
- Level: Second
Kitchen
- Description: Granite CTops, White Cabinets, Island
- Level: Second
- Dimensions: 14.6 x 13.6
Laundry
- Description: Closet, New Washer & Dryer Convey
- Level: Third
- Dimensions: 0 x 0
Living room
- Description: New LVP, Gas FP, Open to Kitchen
- Level: Second
- Dimensions: 19.0 x 15.6
Heating
- Forced Air, Natural Gas
Cooling
- Central Air
Appliances
- Included: Dryer, Dishwasher, Electric Cooking, Electric Water Heater, Disposal, Microwave, Refrigerator, Smooth Cooktop, Washer
- Laundry: Washer Hookup, Dryer Hookup
Features
- Bedroom on Main Level, Ceiling Fan(s), Separate/Formal Dining Room, Double Vanity, Eat-in Kitchen, Fireplace, Granite Counters, High Speed Internet, Kitchen Island, Pantry, Recessed Lighting, Cable TV, Wired for Data, Walk-In Closet(s)
- Flooring: Ceramic Tile, Partially Carpeted, Vinyl
- Doors: Insulated Doors, Sliding Doors, Storm Door(s)
- Windows: Thermal Windows
- Has basement: No
- Attic: Pull Down Stairs
- Number of fireplaces: 1
- Fireplace features: Gas
Interior area
- Total interior livable area: 2,656 sqft
- Finished area above ground: 2,128
- Finished area below ground: 528
Property
Parking
- Total spaces: 1
- Parking features: Basement, Driveway, Garage Door Opener, Off Street, Paved, On Street
- Garage spaces: 1
- Has uncovered spaces: Yes
Accessibility
- Accessibility features: Accessible Full Bath, Accessible Bedroom
Features
- Levels: Three Or More
- Stories: 3
- Patio & porch: Deck
- Exterior features: Deck, Paved Driveway
- Pool features: None
- Fencing: None
Lot
- Features: Cleared, Level
- Topography: Level
Details
- Parcel number: 732674947600000
- Zoning description: 02
Construction
Type & style
- Home type: Townhouse
- Architectural style: Row House
- Property subtype: Townhouse, Single Family Residence
- Attached to another structure: Yes
Materials
- Block, Drywall, Frame, Vinyl Siding
- Foundation: Slab
- Roof: Composition
Condition
- Resale
- New construction: No
- Year built: 2011
Utilities & green energy
- Sewer: Public Sewer
- Water: Public
Community & neighborhood
Security
- Security features: Smoke Detector(s)
Community
- Community features: Common Grounds/Area, Home Owners Association, Curbs, Gutter(s), Sidewalks
Location
- Region: Midlothian
- Subdivision: Springridge At Swift Creek
HOA & financial
HOA
- Has HOA: Yes
- HOA fee: $140 monthly
- Amenities included: Landscaping, Management
- Services included: Association Management, Common Areas, Maintenance Grounds, Maintenance Structure, Reserve Fund, Snow Removal, Trash
Other
Other facts
- Ownership: Individuals
- Ownership type: Sole Proprietor
Price history
| Date | Event | Price |
|---|---|---|
| 4/27/2024 | Listing removed | -- |
Source: Zillow Rentals | ||
| 4/13/2024 | Price change | $2,395-7.9%$1/sqft |
Source: Zillow Rentals | ||
| 4/6/2024 | Listed for rent | $2,600$1/sqft |
Source: Zillow Rentals | ||
| 4/6/2024 | Listing removed | -- |
Source: CVRMLS #2405447 | ||
| 3/15/2024 | Listed for rent | $2,600+4%$1/sqft |
Source: CVRMLS #2405447 | ||
Public tax history
| Year | Property taxes | Tax assessment |
|---|---|---|
| 2025 | $2,991 +3.5% | $336,100 +4.6% |
| 2024 | $2,891 +6.5% | $321,200 +7.7% |
| 2023 | $2,715 +10.7% | $298,300 +11.9% |
Find assessor info on the county website
Neighborhood: 23112
Nearby schools
GreatSchools rating
- 6/10Swift Creek Elementary SchoolGrades: PK-5Distance: 1 mi
- 5/10Swift Creek Middle SchoolGrades: 6-8Distance: 1.1 mi
- 6/10Clover Hill High SchoolGrades: 9-12Distance: 1.5 mi
Schools provided by the listing agent
- Elementary: Clover Hill
- Middle: Swift Creek
- High: Clover Hill
Source: CVRMLS. This data may not be complete. We recommend contacting the local school district to confirm school assignments for this home.
Get a cash offer in 3 minutes
Find out how much your home could sell for in as little as 3 minutes with a no-obligation cash offer.
Estimated market value
$357,700
Get a cash offer in 3 minutes
Find out how much your home could sell for in as little as 3 minutes with a no-obligation cash offer.
Estimated market value
$357,700



