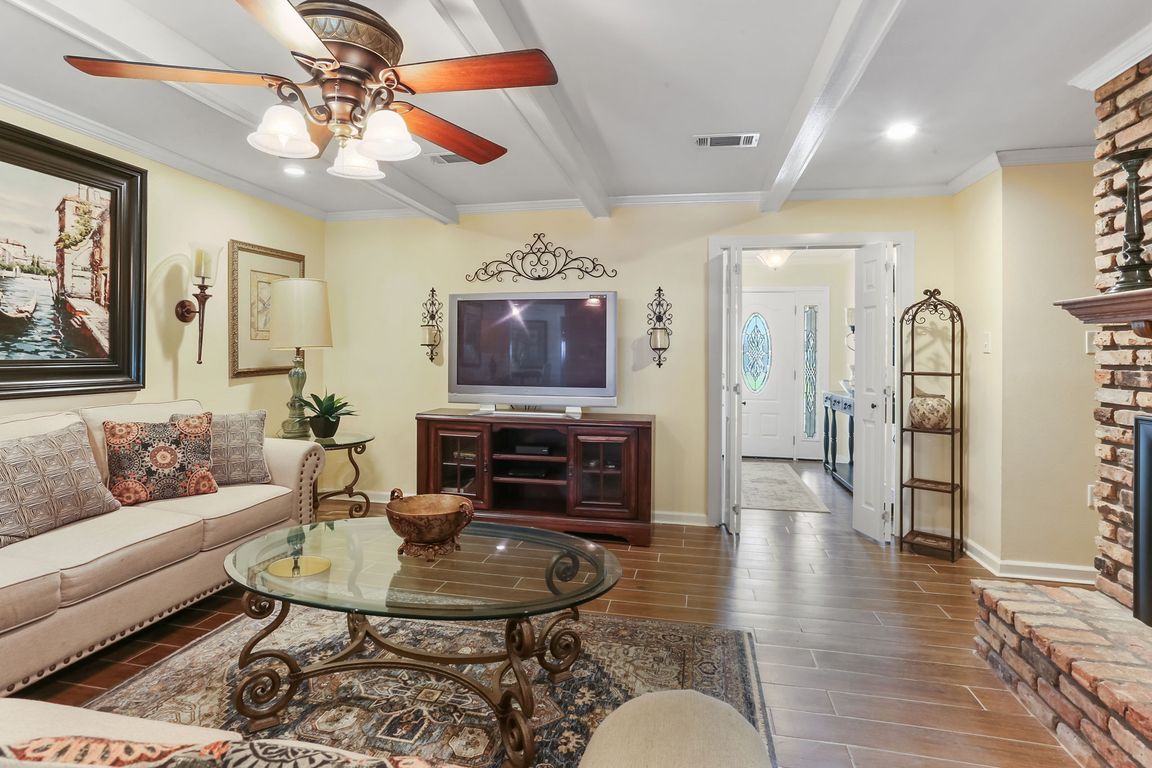
For salePrice increase: $5K (10/3)
$280,000
4beds
2,637sqft
13343 E Parnell Ave, Baton Rouge, LA 70815
4beds
2,637sqft
Single family residence, residential
Built in 1973
0.30 Acres
2 Carport spaces
$106 price/sqft
What's special
Expansive drivewayGenerous lotFormal dining roomSeparate breakfast room
Immaculately Maintained Sherwood Forest Home with Versatile Living! Welcome to this beautiful and well-cared-for residence in the established Sherwood Forest neighborhood. Offering 4 comfortable bedrooms and 3 full bathrooms, this home provides ample space. Enjoy the flexibility of a formal dining room for special occasions and a separate breakfast room for ...
- 225 days |
- 196 |
- 7 |
Source: ROAM MLS,MLS#: 2025007222
Travel times
Living Room
Kitchen
Primary Bedroom
Dining Area
Bedroom
Zillow last checked: 8 hours ago
Listing updated: October 16, 2025 at 08:56am
Listed by:
Laura Buck Smith,
The Market Real Estate Co 225-953-8889,
Troy Pater,
The Market Real Estate Co
Source: ROAM MLS,MLS#: 2025007222
Facts & features
Interior
Bedrooms & bathrooms
- Bedrooms: 4
- Bathrooms: 3
- Full bathrooms: 3
Primary bedroom
- Features: En Suite Bath, Ceiling Fan(s)
- Level: Main
- Area: 197.37
- Width: 15.3
Bedroom 1
- Level: Main
- Area: 153.51
- Width: 12.9
Bedroom 2
- Level: Main
- Area: 128.25
- Width: 9.5
Bedroom 3
- Level: Main
- Area: 647.68
- Width: 18.4
Primary bathroom
- Features: Shower Combo
- Level: Main
- Area: 44.1
- Width: 9
Bathroom 1
- Level: Main
- Area: 46.06
Dining room
- Level: Main
- Area: 132.87
Kitchen
- Features: Granite Counters
- Level: Main
- Area: 107.91
Living room
- Level: Main
- Area: 190.4
- Width: 16
Heating
- Central
Cooling
- Central Air, Ceiling Fan(s)
Appliances
- Included: Gas Stove Con, Gas Cooktop, Dishwasher, Disposal, Microwave, Range/Oven, Range Hood
- Laundry: Electric Dryer Hookup, Washer Hookup, Inside, Washer/Dryer Hookups
Features
- Built-in Features, Beamed Ceilings, In-Law Floorplan
- Flooring: Ceramic Tile, Tile
- Attic: Attic Access
- Number of fireplaces: 1
- Fireplace features: Gas Log
Interior area
- Total structure area: 3,715
- Total interior livable area: 2,637 sqft
Property
Parking
- Total spaces: 2
- Parking features: 2 Cars Park, Carport, Concrete, Driveway
- Has carport: Yes
Accessibility
- Accessibility features: Handicap Exterior Provs, Handicap Interior Provs
Features
- Stories: 1
- Patio & porch: Covered, Porch
- Exterior features: Lighting
- Fencing: Full
Lot
- Size: 0.3 Acres
- Dimensions: 89.60 x 140
- Features: Corner Lot, Landscaped
Details
- Parcel number: 00958654
- Special conditions: Standard
- Other equipment: Generator
Construction
Type & style
- Home type: SingleFamily
- Architectural style: Traditional
- Property subtype: Single Family Residence, Residential
Materials
- Brick Siding, Block, Frame
- Foundation: Slab
- Roof: Shingle
Condition
- New construction: No
- Year built: 1973
Utilities & green energy
- Gas: Entergy
- Sewer: Public Sewer
- Water: Public
Community & HOA
Community
- Features: Sidewalks
- Security: Security System
- Subdivision: Sherwood Forest
Location
- Region: Baton Rouge
Financial & listing details
- Price per square foot: $106/sqft
- Tax assessed value: $284,240
- Annual tax amount: $2,615
- Price range: $280K - $280K
- Date on market: 4/22/2025
- Listing terms: Cash,Conventional,FHA,VA Loan