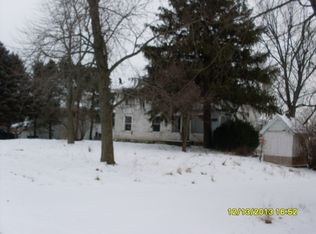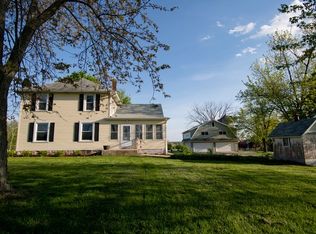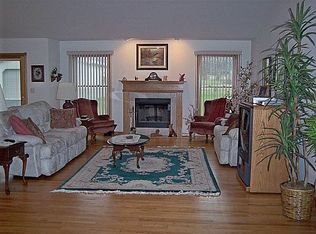Closed
$345,000
13344 Base Line Rd, Kingston, IL 60145
3beds
1,478sqft
Single Family Residence
Built in 1975
0.7 Acres Lot
$358,500 Zestimate®
$233/sqft
$1,863 Estimated rent
Home value
$358,500
$290,000 - $441,000
$1,863/mo
Zestimate® history
Loading...
Owner options
Explore your selling options
What's special
YOU MAY JUST FALL IN LOVE...Welcome to a home where pride of ownership shines at every turn! Nestled on nearly .7 of an acre, this beautifully maintained 3-bedroom, 2-bath multi-level home offers the perfect balance of peaceful, country living with convenient access to town, shopping, restaurants, and more. With gorgeous views, a sprawling yard, and countless upgrades, this property is ready to welcome you home. Start your day with coffee/tea and sunshine on the charming covered front porch, taking in the tranquil surroundings and nature. Step inside to a warm, inviting foyer that opens to a generously sized living room, ideal for entertaining or cozy evenings in. The eat-in kitchen offers abundant cabinetry, expansive counter space, a large pantry, and all appliances are included, designed to meet the needs of the modern home cook. Upstairs, you'll find three comfortable bedrooms and a full bath with a tub/shower combo, nicely updated and maintained. Head down to the lower level, where a cozy family room awaits you with a wood-burning fireplace and sliding glass doors to a screened-in porch, perfect for unwinding and soaking in the view of your expansive yard. It doesn't stop there...the fourth level offers a laundry area with sink, utilities, and an additional commode, making it easy to add a third bathroom or create the perfect half bath. There's plenty of storage or space to finish exactly the way you want. The two-car garage has a 7' garage door and epoxy floors for style and function. Step outside and you'll find an entertainer's dream...a generously-sized patio for gatherings, a brand-new back porch deck and stairs, nice landscaping and amazing curb appeal! With numerous updates and thoughtful upgrades throughout, this home is not just move-in ready, it's ready to be your forever home. DON'T MISS THIS OPPORTUNITY TO ENJOY THE SPACE, CHARM, AND SERENITY YOU'VE BEEN SEARCHING FOR. PREPARE TO FALL IN LOVE!
Zillow last checked: 8 hours ago
Listing updated: September 12, 2025 at 01:01am
Listing courtesy of:
Kathleen Hammes 815-756-2557,
Coldwell Banker Real Estate Group
Bought with:
Kathleen Hammes
Coldwell Banker Real Estate Group
Source: MRED as distributed by MLS GRID,MLS#: 12439546
Facts & features
Interior
Bedrooms & bathrooms
- Bedrooms: 3
- Bathrooms: 2
- Full bathrooms: 2
Primary bedroom
- Features: Flooring (Carpet), Window Treatments (Blinds, Window Treatments)
- Level: Second
- Area: 180 Square Feet
- Dimensions: 12X15
Bedroom 2
- Features: Flooring (Carpet), Window Treatments (Blinds, Window Treatments)
- Level: Second
- Area: 150 Square Feet
- Dimensions: 10X15
Bedroom 3
- Features: Flooring (Carpet), Window Treatments (Blinds, Window Treatments)
- Level: Second
- Area: 140 Square Feet
- Dimensions: 10X14
Dining room
- Features: Flooring (Wood Laminate), Window Treatments (Window Treatments)
- Level: Main
- Dimensions: COMBO
Family room
- Features: Flooring (Vinyl), Window Treatments (Window Treatments)
- Level: Lower
- Area: 272 Square Feet
- Dimensions: 16X17
Foyer
- Features: Flooring (Wood Laminate)
- Level: Main
- Area: 78 Square Feet
- Dimensions: 6X13
Kitchen
- Features: Kitchen (Eating Area-Table Space, Pantry-Closet), Flooring (Wood Laminate), Window Treatments (Window Treatments)
- Level: Main
- Area: 210 Square Feet
- Dimensions: 10X21
Laundry
- Features: Flooring (Other), Window Treatments (Window Treatments)
- Level: Basement
- Area: 91 Square Feet
- Dimensions: 7X13
Living room
- Features: Flooring (Wood Laminate), Window Treatments (Window Treatments)
- Level: Main
- Area: 221 Square Feet
- Dimensions: 13X17
Other
- Features: Flooring (Other)
- Level: Basement
- Area: 115 Square Feet
- Dimensions: 5X23
Screened porch
- Features: Flooring (Vinyl), Window Treatments (Window Treatments)
- Level: Lower
- Area: 154 Square Feet
- Dimensions: 11X14
Storage
- Features: Flooring (Other)
- Level: Basement
- Area: 414 Square Feet
- Dimensions: 18X23
Heating
- Steam
Cooling
- Central Air
Appliances
- Included: Range, Microwave, Dishwasher, Refrigerator, Washer, Dryer, Water Softener Owned
Features
- Windows: Screens
- Basement: Unfinished,Crawl Space,Bath/Stubbed,Concrete,Storage Space,Partial
- Number of fireplaces: 1
- Fireplace features: Wood Burning, Family Room
Interior area
- Total structure area: 2,198
- Total interior livable area: 1,478 sqft
Property
Parking
- Total spaces: 8
- Parking features: Concrete, Garage Door Opener, Garage, On Site, Garage Owned, Attached, Driveway, Owned
- Attached garage spaces: 2
- Has uncovered spaces: Yes
Accessibility
- Accessibility features: No Disability Access
Features
- Patio & porch: Patio, Screened
- Has view: Yes
Lot
- Size: 0.70 Acres
- Dimensions: 110 X 250
- Features: Mature Trees, Views
Details
- Parcel number: 0606228008
- Special conditions: None
- Other equipment: Water-Softener Owned, Ceiling Fan(s)
Construction
Type & style
- Home type: SingleFamily
- Property subtype: Single Family Residence
Materials
- Vinyl Siding
- Foundation: Concrete Perimeter
- Roof: Asphalt
Condition
- New construction: No
- Year built: 1975
Utilities & green energy
- Electric: 200+ Amp Service
- Sewer: Septic Tank
- Water: Well
Community & neighborhood
Security
- Security features: Carbon Monoxide Detector(s)
Community
- Community features: Street Paved
Location
- Region: Kingston
HOA & financial
HOA
- Services included: None
Other
Other facts
- Listing terms: Cash
- Ownership: Fee Simple
Price history
| Date | Event | Price |
|---|---|---|
| 9/10/2025 | Sold | $345,000-1.4%$233/sqft |
Source: | ||
| 9/8/2025 | Pending sale | $350,000$237/sqft |
Source: | ||
| 8/13/2025 | Contingent | $350,000$237/sqft |
Source: | ||
| 8/7/2025 | Listed for sale | $350,000+55.6%$237/sqft |
Source: | ||
| 9/11/2015 | Sold | $225,000-6.2%$152/sqft |
Source: | ||
Public tax history
| Year | Property taxes | Tax assessment |
|---|---|---|
| 2024 | $4,801 +3.1% | $71,127 +9.5% |
| 2023 | $4,657 +5.3% | $64,951 +9% |
| 2022 | $4,424 +7.9% | $59,572 +6.5% |
Find assessor info on the county website
Neighborhood: 60145
Nearby schools
GreatSchools rating
- 8/10North Elementary SchoolGrades: K-5Distance: 4 mi
- 5/10Sycamore Middle SchoolGrades: 6-8Distance: 4.7 mi
- 8/10Sycamore High SchoolGrades: 9-12Distance: 5.6 mi
Schools provided by the listing agent
- District: 424
Source: MRED as distributed by MLS GRID. This data may not be complete. We recommend contacting the local school district to confirm school assignments for this home.
Get pre-qualified for a loan
At Zillow Home Loans, we can pre-qualify you in as little as 5 minutes with no impact to your credit score.An equal housing lender. NMLS #10287.


