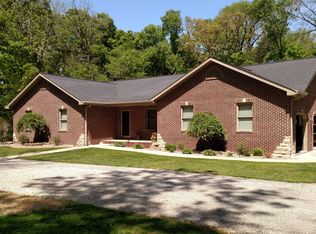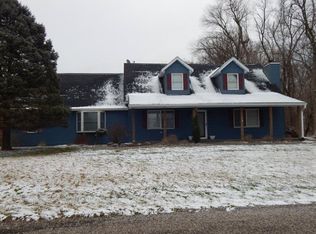Closed
Listing Provided by:
Viktoriia Kovel 618-444-7174,
Keller Williams Pinnacle
Bought with: Re/Max Alliance
$462,000
13345 Iberg Rd, Highland, IL 62249
3beds
2,919sqft
Single Family Residence
Built in 1993
2.02 Acres Lot
$480,700 Zestimate®
$158/sqft
$2,759 Estimated rent
Home value
$480,700
$428,000 - $538,000
$2,759/mo
Zestimate® history
Loading...
Owner options
Explore your selling options
What's special
Tucked away in a quiet area of Highland, this beautifully updated ranch sits on 2 acres surrounded by mature trees. Step inside to brand new wood floors, fresh paint, updated lighting, and an elegant fireplace wall that adds warmth to the living space. The home offers 3 bedrooms, 2 full and 2 half bathrooms, and a finished basement with a bonus room—perfect for a home office, playroom, or guest space. The master suite features a tiled walk-in shower, and personal touches throughout the home make it truly unique. Outside, enjoy the peaceful setting from the composite deck or relax in the jacuzzi tub, which stays with the home. Ask your agent about other items that are included. A three-car garage setup includes two attached and one detached space. Fresh gravel and new concrete add to the curb appeal and make this home ready to enjoy. If you’re looking for comfort, space, and privacy, this is one you won’t want to miss. Roof 1 y/o, Gutters 2 y/o, Water Heater 3 y/o, Hvac 9 y/o.
Zillow last checked: 8 hours ago
Listing updated: July 22, 2025 at 06:45pm
Listing Provided by:
Viktoriia Kovel 618-444-7174,
Keller Williams Pinnacle
Bought with:
Jessica L Walden, 475130101
Re/Max Alliance
Source: MARIS,MLS#: 25042346 Originating MLS: Southwestern Illinois Board of REALTORS
Originating MLS: Southwestern Illinois Board of REALTORS
Facts & features
Interior
Bedrooms & bathrooms
- Bedrooms: 3
- Bathrooms: 4
- Full bathrooms: 2
- 1/2 bathrooms: 2
- Main level bathrooms: 3
- Main level bedrooms: 3
Heating
- Forced Air, Propane
Cooling
- Central Air
Appliances
- Included: Dishwasher, Microwave, Range
Features
- Ceiling Fan(s), Open Floorplan, Pantry, Solid Surface Countertop(s)
- Flooring: Carpet, Ceramic Tile, Hardwood, Laminate
- Has basement: Yes
- Number of fireplaces: 1
- Fireplace features: Living Room
Interior area
- Total structure area: 2,919
- Total interior livable area: 2,919 sqft
- Finished area above ground: 1,733
- Finished area below ground: 1,186
Property
Parking
- Total spaces: 3
- Parking features: Garage - Attached
- Attached garage spaces: 3
Features
- Levels: One
- Patio & porch: Composite, Covered, Deck
- Exterior features: Private Yard
Lot
- Size: 2.02 Acres
- Features: Adjoins Wooded Area
Details
- Additional structures: Garage(s)
- Parcel number: 011241500000006.007
- Special conditions: Standard
Construction
Type & style
- Home type: SingleFamily
- Architectural style: Ranch
- Property subtype: Single Family Residence
- Attached to another structure: Yes
Materials
- Brick
- Roof: Architectural Shingle
Condition
- Year built: 1993
Utilities & green energy
- Water: Public
Community & neighborhood
Location
- Region: Highland
Other
Other facts
- Listing terms: Cash,Conventional,FHA,VA Loan
Price history
| Date | Event | Price |
|---|---|---|
| 7/21/2025 | Sold | $462,000+2.7%$158/sqft |
Source: | ||
| 6/23/2025 | Pending sale | $450,000$154/sqft |
Source: | ||
| 6/21/2025 | Listed for sale | $450,000+150%$154/sqft |
Source: | ||
| 6/1/2005 | Sold | $180,000$62/sqft |
Source: Public Record Report a problem | ||
Public tax history
| Year | Property taxes | Tax assessment |
|---|---|---|
| 2024 | -- | $91,010 +10.4% |
| 2023 | -- | $82,400 +8.3% |
| 2022 | -- | $76,070 +6% |
Find assessor info on the county website
Neighborhood: 62249
Nearby schools
GreatSchools rating
- 5/10Highland Elementary SchoolGrades: 3-5Distance: 3.6 mi
- 6/10Highland Middle SchoolGrades: 6-8Distance: 3.6 mi
- 9/10Highland High SchoolGrades: 9-12Distance: 3.6 mi
Schools provided by the listing agent
- Elementary: Highland Dist 5
- Middle: Highland Dist 5
- High: Highland
Source: MARIS. This data may not be complete. We recommend contacting the local school district to confirm school assignments for this home.
Get a cash offer in 3 minutes
Find out how much your home could sell for in as little as 3 minutes with a no-obligation cash offer.
Estimated market value$480,700
Get a cash offer in 3 minutes
Find out how much your home could sell for in as little as 3 minutes with a no-obligation cash offer.
Estimated market value
$480,700

