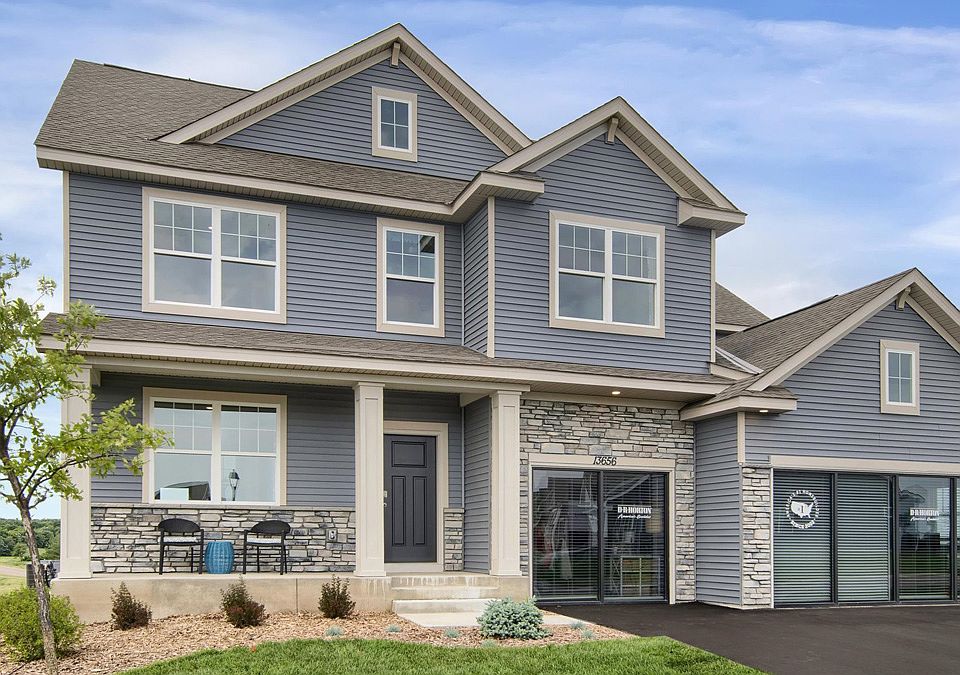Ask how you can receive up to $5,000 in closing costs on this home! End of October completion date. Welcome home to D.R. Horton's Henry! A smart open floor plan featuring a main level bedroom with a walk-in closet and four more bedrooms on the upper level with a spacious bonus room. The kitchen features our gorgeous quartz countertops and stylish oversized subway tile backsplash, gourmet stainless appliances and a walk-in pantry. Beyond the open concept living area you'll find a generous storage closet and home office! The mudroom is spacious to come inside and take your coat off, drop the back backs, and groceries. A well-planned layout with an unfinished lower level ready for future growth as needed or additional storage. Don't forget about our 1-, 2-, and 10-year warranties. Sod and irrigation included in the price of home. Includes industry leading smart home technology providing you peace of mind.
Active
$583,990
13347 Applewood Trl, Rosemount, MN 55068
5beds
3,669sqft
Single Family Residence
Built in 2025
10,018.8 Square Feet Lot
$-- Zestimate®
$159/sqft
$-- HOA
What's special
Spacious bonus roomWalk-in pantryHome officeGenerous storage closetGourmet stainless appliancesGorgeous quartz countertopsUnfinished lower level
Call: (507) 403-6855
- 70 days |
- 493 |
- 16 |
Zillow last checked: 7 hours ago
Listing updated: October 01, 2025 at 01:34pm
Listed by:
Jerod Marson 808-205-7669,
D.R. Horton, Inc.
Source: NorthstarMLS as distributed by MLS GRID,MLS#: 6763430
Travel times
Schedule tour
Select your preferred tour type — either in-person or real-time video tour — then discuss available options with the builder representative you're connected with.
Open houses
Facts & features
Interior
Bedrooms & bathrooms
- Bedrooms: 5
- Bathrooms: 3
- Full bathrooms: 2
- 3/4 bathrooms: 1
Rooms
- Room types: Dining Room, Family Room, Kitchen, Bedroom 1, Bedroom 2, Bedroom 3, Bedroom 4, Loft, Flex Room, Laundry, Mud Room, Bedroom 5
Bedroom 1
- Level: Upper
- Area: 195 Square Feet
- Dimensions: 15x13
Bedroom 2
- Level: Upper
- Area: 210 Square Feet
- Dimensions: 15x14
Bedroom 3
- Level: Upper
- Area: 169 Square Feet
- Dimensions: 13x13
Bedroom 4
- Level: Upper
- Area: 132 Square Feet
- Dimensions: 12x11
Bedroom 5
- Level: Main
- Area: 132 Square Feet
- Dimensions: 12x11
Dining room
- Level: Main
- Area: 99 Square Feet
- Dimensions: 11x09
Family room
- Level: Main
- Area: 240 Square Feet
- Dimensions: 16x15
Flex room
- Level: Main
- Area: 144 Square Feet
- Dimensions: 18x08
Kitchen
- Level: Main
- Area: 352 Square Feet
- Dimensions: 22x16
Laundry
- Level: Upper
- Area: 49 Square Feet
- Dimensions: 07x07
Loft
- Level: Upper
- Area: 180 Square Feet
- Dimensions: 18x10
Mud room
- Level: Main
- Area: 48 Square Feet
- Dimensions: 08x06
Heating
- Forced Air
Cooling
- Central Air
Appliances
- Included: Air-To-Air Exchanger, Disposal, Exhaust Fan, Humidifier, Microwave, Range, Stainless Steel Appliance(s), Tankless Water Heater
Features
- Basement: Drain Tiled,Drainage System,Egress Window(s),Full,Concrete,Sump Pump,Unfinished
- Number of fireplaces: 1
- Fireplace features: Electric, Living Room
Interior area
- Total structure area: 3,669
- Total interior livable area: 3,669 sqft
- Finished area above ground: 2,617
- Finished area below ground: 0
Video & virtual tour
Property
Parking
- Total spaces: 3
- Parking features: Attached, Asphalt, Garage Door Opener
- Attached garage spaces: 3
- Has uncovered spaces: Yes
- Details: Garage Door Height (7)
Accessibility
- Accessibility features: None
Features
- Levels: Two
- Stories: 2
- Patio & porch: Covered, Front Porch
- Pool features: None
- Fencing: None
Lot
- Size: 10,018.8 Square Feet
- Dimensions: 63 x 151 x 74 x 140
- Features: Sod Included in Price
Details
- Foundation area: 1052
- Parcel number: 341635204070
- Zoning description: Residential-Single Family
Construction
Type & style
- Home type: SingleFamily
- Property subtype: Single Family Residence
Materials
- Brick/Stone, Vinyl Siding
- Roof: Age 8 Years or Less,Asphalt,Pitched
Condition
- Age of Property: 0
- New construction: Yes
- Year built: 2025
Details
- Builder name: D.R. HORTON
Utilities & green energy
- Electric: 200+ Amp Service
- Gas: Natural Gas
- Sewer: City Sewer/Connected
- Water: City Water/Connected
- Utilities for property: Underground Utilities
Community & HOA
Community
- Subdivision: Caramore Crossing Tradition
HOA
- Has HOA: No
Location
- Region: Rosemount
Financial & listing details
- Price per square foot: $159/sqft
- Annual tax amount: $1,546
- Date on market: 7/29/2025
- Cumulative days on market: 9 days
- Road surface type: Paved
About the community
Welcome to Caramore Crossing, a new home community in Rosemount, Minnesota. Living at Caramore Crossing means a short commute for elementary students, who will attend the brand new District 196 school, Emerald Trail Elementary, starting fall 2025!
New homes are one to two-levels and range from 3-5 bedrooms and feature upgrades in the kitchens, for example, walk-in pantries, double ovens, wood hood per plan, tiled kitchen backsplash, pendant lighting, and stainless appliances.
Other favorite features are the open-concept plans throughout the main level, and the upper-level loft areas for more living space. Homeowners also appreciate the upper-level laundry conveniently located near the bedrooms. The family room often includes a gas fireplace with stone or ship lap surround.
The bedroom suites are a favorite with private baths and walk-in closets. Some plans have two walk-in closets! The bathrooms have luxury vinyl tile floors, quartz vanity tops, double sinks, and often ceramic tile in the shower.
All DR Horton homes come with the Home Is Connected industry-leading suite of smart home products such as an Amazon Echo Pop, Kwikset smart locks, smart switches, video doorbell and more!
Students of Caramore Crossing attend the award-winning ISD196 school district. Residents love the many parks, frisbie golf opportunities, walking paths and more that the city of Rosemount offers.
Source: DR Horton

