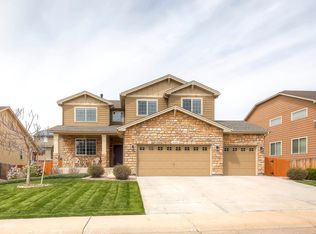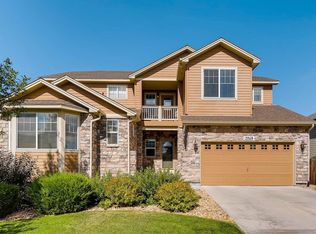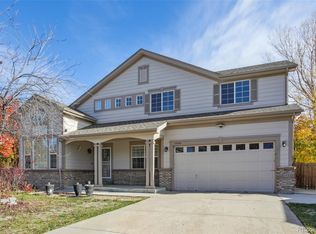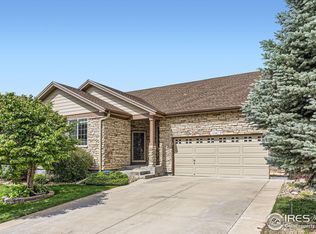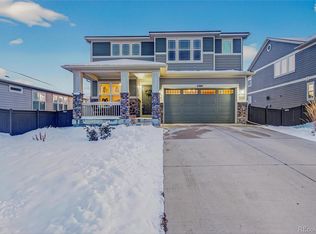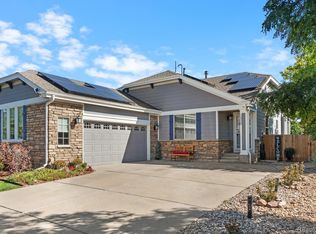3 bedroom, 2.5 bath well maintained ranch style home built in 2007. With over 4200 square feet this home is move in ready! Large (2313 sq ft unfinished basement). Office/den, formal dining room, breakfast nook and a bonus bar! High end granite throughout and stainless steel appliances. Plantation shutters throughout the home. 65% zero-scape backyard with a complete sprinkler system. Concrete walk from the front to the backyard with 25'x15' concrete patio with stained pergola and stained fence. 10'x12' shed included. Outdoor paint was done in 2022, indoor paint was done in 2019 and a new roof in 2019.
For sale
$699,500
13349 Krameria Street, Thornton, CO 80602
3beds
4,209sqft
Est.:
Single Family Residence
Built in 2007
8,415 Square Feet Lot
$-- Zestimate®
$166/sqft
$65/mo HOA
What's special
Bonus barStained fenceZero-scape backyardFormal dining roomStained pergolaComplete sprinkler systemStainless steel appliances
- 309 days |
- 261 |
- 9 |
Zillow last checked: 8 hours ago
Listing updated: August 13, 2025 at 12:31pm
Listed by:
Carrie Hill 303-579-9449 CARRIE@RMRE-INC.COM,
Rocky Mountain Real Estate Inc
Source: REcolorado,MLS#: 7586433
Tour with a local agent
Facts & features
Interior
Bedrooms & bathrooms
- Bedrooms: 3
- Bathrooms: 3
- Full bathrooms: 2
- 1/2 bathrooms: 1
- Main level bathrooms: 3
- Main level bedrooms: 3
Primary bedroom
- Level: Main
- Area: 195 Square Feet
- Dimensions: 15 x 13
Bedroom
- Level: Main
- Area: 120 Square Feet
- Dimensions: 10 x 12
Bedroom
- Level: Main
- Area: 100 Square Feet
- Dimensions: 10 x 10
Primary bathroom
- Description: 5 Piece
- Level: Main
- Area: 110 Square Feet
- Dimensions: 11 x 10
Bathroom
- Level: Main
- Area: 48 Square Feet
- Dimensions: 6 x 8
Bathroom
- Level: Main
- Area: 30 Square Feet
- Dimensions: 6 x 5
Bonus room
- Description: Breakfast Nook
- Level: Main
- Area: 140 Square Feet
- Dimensions: 10 x 14
Bonus room
- Description: Bulter Pantry
- Level: Main
- Area: 56 Square Feet
- Dimensions: 7 x 8
Dining room
- Level: Main
- Area: 120 Square Feet
- Dimensions: 10 x 12
Laundry
- Level: Main
- Area: 36 Square Feet
- Dimensions: 6 x 6
Living room
- Level: Main
- Area: 308 Square Feet
- Dimensions: 14 x 22
Office
- Level: Main
- Area: 121 Square Feet
- Dimensions: 11 x 11
Heating
- Electric, Forced Air, Hot Water
Cooling
- Attic Fan, Central Air
Appliances
- Included: Convection Oven, Cooktop, Dishwasher, Disposal, Double Oven, Down Draft, Dryer, Gas Water Heater, Microwave, Oven, Range Hood, Refrigerator, Self Cleaning Oven, Washer
- Laundry: Laundry Closet
Features
- Built-in Features, Ceiling Fan(s), Eat-in Kitchen, Entrance Foyer, Five Piece Bath, Granite Counters, Kitchen Island, Open Floorplan, Pantry, Primary Suite, Smart Thermostat, Smoke Free, Vaulted Ceiling(s), Walk-In Closet(s), Wired for Data
- Flooring: Bamboo, Carpet, Concrete, Laminate, Tile, Vinyl
- Windows: Double Pane Windows, Window Coverings
- Basement: Unfinished
- Number of fireplaces: 1
- Fireplace features: Gas, Living Room
Interior area
- Total structure area: 4,209
- Total interior livable area: 4,209 sqft
- Finished area above ground: 2,313
- Finished area below ground: 0
Property
Parking
- Total spaces: 3
- Parking features: Concrete, Floor Coating
- Attached garage spaces: 3
Features
- Levels: One
- Stories: 1
- Patio & porch: Covered, Deck, Front Porch, Patio
- Exterior features: Lighting, Private Yard, Rain Gutters, Smart Irrigation
- Fencing: Full
- On waterfront: Yes
Lot
- Size: 8,415 Square Feet
- Features: Many Trees, Sprinklers In Front, Sprinklers In Rear
- Residential vegetation: Grassed, Xeriscaping
Details
- Parcel number: R0162290
- Special conditions: Standard
- Other equipment: Satellite Dish
Construction
Type & style
- Home type: SingleFamily
- Property subtype: Single Family Residence
Materials
- Cement Siding, Frame, Stone
- Foundation: Concrete Perimeter
Condition
- Year built: 2007
Details
- Builder name: D.R. Horton, Inc
Utilities & green energy
- Electric: 110V, 220 Volts
- Sewer: Public Sewer
- Water: Public
- Utilities for property: Cable Available, Electricity Connected, Internet Access (Wired), Natural Gas Connected, Phone Connected
Green energy
- Energy efficient items: Lighting, Thermostat, Water Heater
Community & HOA
Community
- Security: Carbon Monoxide Detector(s), Security System, Smoke Detector(s)
- Subdivision: Marshall Lake
HOA
- Has HOA: Yes
- Amenities included: Park
- Services included: Maintenance Grounds, Snow Removal, Trash
- HOA fee: $65 monthly
- HOA name: Homestead
- HOA phone: 303-457-1444
Location
- Region: Thornton
Financial & listing details
- Price per square foot: $166/sqft
- Tax assessed value: $635,000
- Annual tax amount: $4,221
- Date on market: 2/3/2025
- Listing terms: Cash,Conventional,FHA,VA Loan
- Exclusions: Personal Property
- Ownership: Individual
- Electric utility on property: Yes
- Road surface type: Paved
Estimated market value
Not available
Estimated sales range
Not available
Not available
Price history
Price history
| Date | Event | Price |
|---|---|---|
| 8/13/2025 | Price change | $699,500-0.1%$166/sqft |
Source: | ||
| 5/8/2025 | Price change | $699,950-4.1%$166/sqft |
Source: | ||
| 2/3/2025 | Listed for sale | $729,950+0.7%$173/sqft |
Source: | ||
| 11/13/2024 | Listing removed | -- |
Source: Owner Report a problem | ||
| 8/15/2024 | Price change | $724,9990%$172/sqft |
Source: Owner Report a problem | ||
Public tax history
Public tax history
| Year | Property taxes | Tax assessment |
|---|---|---|
| 2025 | $4,242 +0.5% | $39,690 -15.9% |
| 2024 | $4,221 +29.8% | $47,220 |
| 2023 | $3,253 +3.8% | $47,220 +42.4% |
Find assessor info on the county website
BuyAbility℠ payment
Est. payment
$4,057/mo
Principal & interest
$3391
Property taxes
$356
Other costs
$310
Climate risks
Neighborhood: Marshall Lake
Nearby schools
GreatSchools rating
- 5/10West Ridge Elementary SchoolGrades: PK-5Distance: 0.5 mi
- 4/10RODGER QUIST MIDDLE SCHOOLGrades: 6-8Distance: 1.7 mi
- 5/10Riverdale Ridge High SchoolGrades: 9-12Distance: 1.8 mi
Schools provided by the listing agent
- Elementary: West Ridge
- Middle: Roger Quist
- High: Riverdale Ridge
- District: School District 27-J
Source: REcolorado. This data may not be complete. We recommend contacting the local school district to confirm school assignments for this home.
- Loading
- Loading
