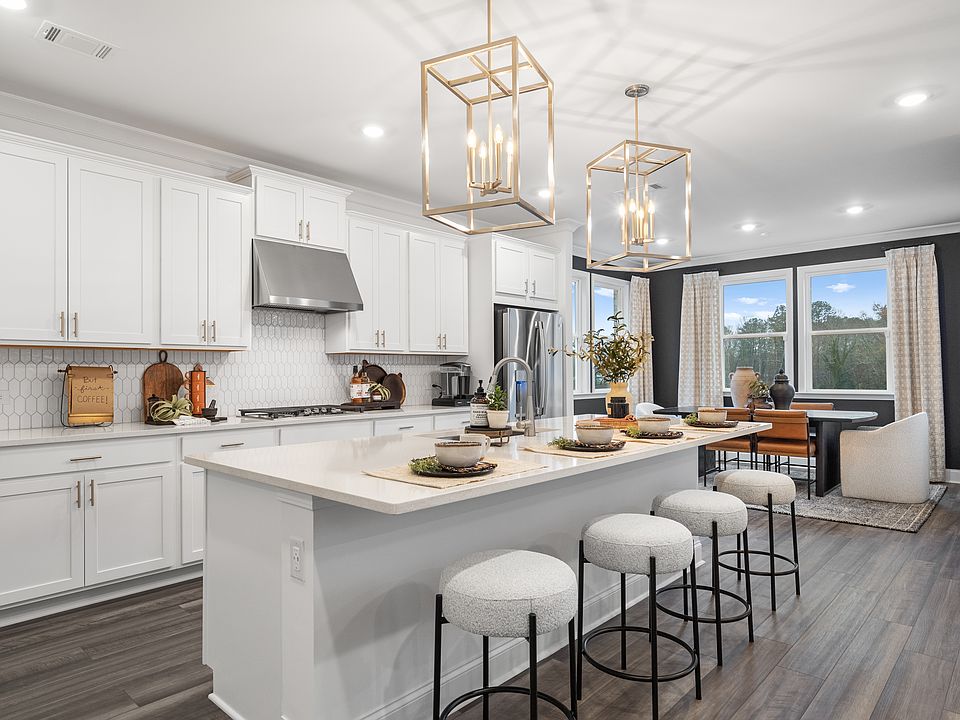What's Special: 1st Floor Guest Suite | Dedicated Home Office | 2nd Floor Laundry Room | Covered Patio - New Construction - February Completion! Built by America's Most Trusted Homebuilder. Welcome to the Sumner at 1335 Auburn Glen Road in Auburn Glen! This beautifully designed new home blends space, flexibility, and comfort for today’s modern lifestyle. Step through the foyer to find a versatile flex space and a secondary bedroom suite complete with a walk-in closet, private bath, and nearby laundry. The heart of the home is the expansive great room with a cozy fireplace, flowing seamlessly into the open kitchen featuring a center island, abundant cabinetry, a walk-in pantry, and a casual dining area overlooking the patio and backyard. Upstairs, a loft offers extra room to relax or play, while two secondary bedrooms share a connected bath and another enjoys its own private bath. The primary suite is a true retreat with a spa-inspired en-suite and a walk-in closet that connects directly to the laundry room for convenience. Life at Auburn Glen means enjoying warm weather, friendly neighbors, and fantastic schools—all in a charming, quaint setting. With easy access to SR-324, Route 316/29, and I-85, everything you need is just minutes away. Planned amenities and a shimmering lake are right outside your doorstep, creating a perfect balance of relaxation and recreation. Additional highlights include: fireplace in the great room, main floor bedroom suite with laundry, a soaking tub with a separate shower in the primary bathroom, covered back patio, and open stair railing. Photos are for representative purposes only. MLS#7669210
Active
$635,740
1335 Auburn Glen Rd, Dacula, GA 30019
5beds
3,504sqft
Single Family Residence, Residential
Built in 2026
-- sqft lot
$-- Zestimate®
$181/sqft
$102/mo HOA
What's special
Cozy fireplaceCenter islandDedicated home officeCasual dining areaWalk-in pantryCovered patioCovered back patio
Call: (470) 577-8161
- 5 days |
- 161 |
- 6 |
Zillow last checked: 7 hours ago
Listing updated: October 22, 2025 at 05:02am
Listing Provided by:
GINA DOYLE,
Taylor Morrison Realty of Georgia, Inc.
Taja Alexander,
Taylor Morrison Realty of Georgia, Inc.
Source: FMLS GA,MLS#: 7669210
Travel times
Schedule tour
Select your preferred tour type — either in-person or real-time video tour — then discuss available options with the builder representative you're connected with.
Facts & features
Interior
Bedrooms & bathrooms
- Bedrooms: 5
- Bathrooms: 5
- Full bathrooms: 4
- 1/2 bathrooms: 1
- Main level bathrooms: 1
- Main level bedrooms: 1
Rooms
- Room types: Exercise Room, Family Room, Loft, Office
Primary bedroom
- Features: Oversized Master
- Level: Oversized Master
Bedroom
- Features: Oversized Master
Primary bathroom
- Features: Double Vanity, Separate Tub/Shower, Soaking Tub
Dining room
- Features: Open Concept
Kitchen
- Features: Eat-in Kitchen, Kitchen Island, Pantry Walk-In, View to Family Room
Heating
- Central, Heat Pump, Zoned
Cooling
- Ceiling Fan(s), Central Air, Zoned
Appliances
- Included: Gas Cooktop, Gas Water Heater, Range Hood
- Laundry: Laundry Room, Upper Level
Features
- Double Vanity, Entrance Foyer, High Ceilings
- Flooring: Ceramic Tile, Hardwood
- Windows: None
- Basement: None
- Number of fireplaces: 1
- Fireplace features: Gas Starter, Glass Doors
- Common walls with other units/homes: No Common Walls
Interior area
- Total structure area: 3,504
- Total interior livable area: 3,504 sqft
- Finished area above ground: 3,504
- Finished area below ground: 0
Video & virtual tour
Property
Parking
- Total spaces: 2
- Parking features: Attached, Driveway, Garage, Garage Door Opener
- Attached garage spaces: 2
- Has uncovered spaces: Yes
Accessibility
- Accessibility features: None
Features
- Levels: Two
- Stories: 2
- Patio & porch: Covered, Patio
- Pool features: None
- Spa features: None
- Fencing: None
- Has view: Yes
- View description: Other
- Waterfront features: None
- Body of water: None
Lot
- Features: Front Yard, Landscaped
Details
- Additional structures: None
- Other equipment: None
- Horse amenities: None
Construction
Type & style
- Home type: SingleFamily
- Architectural style: Contemporary,Traditional
- Property subtype: Single Family Residence, Residential
Materials
- Brick Front
- Foundation: Slab
- Roof: Shingle
Condition
- Under Construction
- New construction: Yes
- Year built: 2026
Details
- Builder name: Taylor Morrison
- Warranty included: Yes
Utilities & green energy
- Electric: None
- Sewer: Public Sewer
- Water: Public
- Utilities for property: Underground Utilities, Natural Gas Available
Green energy
- Energy efficient items: Appliances, Doors, Insulation, Windows
- Energy generation: None
Community & HOA
Community
- Features: Fishing, Homeowners Assoc, Near Shopping, Near Trails/Greenway, Pool, Sidewalks, Street Lights
- Security: Smoke Detector(s)
- Subdivision: Auburn Glen
HOA
- Has HOA: Yes
- Services included: Maintenance Grounds, Swim, Tennis
- HOA fee: $102 monthly
- HOA phone: 678-352-3310
Location
- Region: Dacula
Financial & listing details
- Price per square foot: $181/sqft
- Date on market: 10/21/2025
- Cumulative days on market: 5 days
- Listing terms: Cash,Conventional,FHA,VA Loan,Other
- Road surface type: Paved
About the community
PoolPondTrails
Discover Auburn Glen, a neighborhood designed for connection, comfort, and effortless living. This new home community in Dacula, GA offers beautifully crafted homes in a charming setting, with access to top-tier schools-including the highly regarded Mill Creek School District! Nestled in a prime location, Auburn Glen provides easy access to SR-324, Route 316/29, and I-85, keeping shopping, dining, and entertainment just minutes away. Thoughtfully planned amenities, including a refreshing pool, stylish cabana, and covered pavilion, create the perfect backdrop for relaxation and social gatherings.
Discover more reasons to love our new homes in Dacula, GA:
Source: Taylor Morrison

