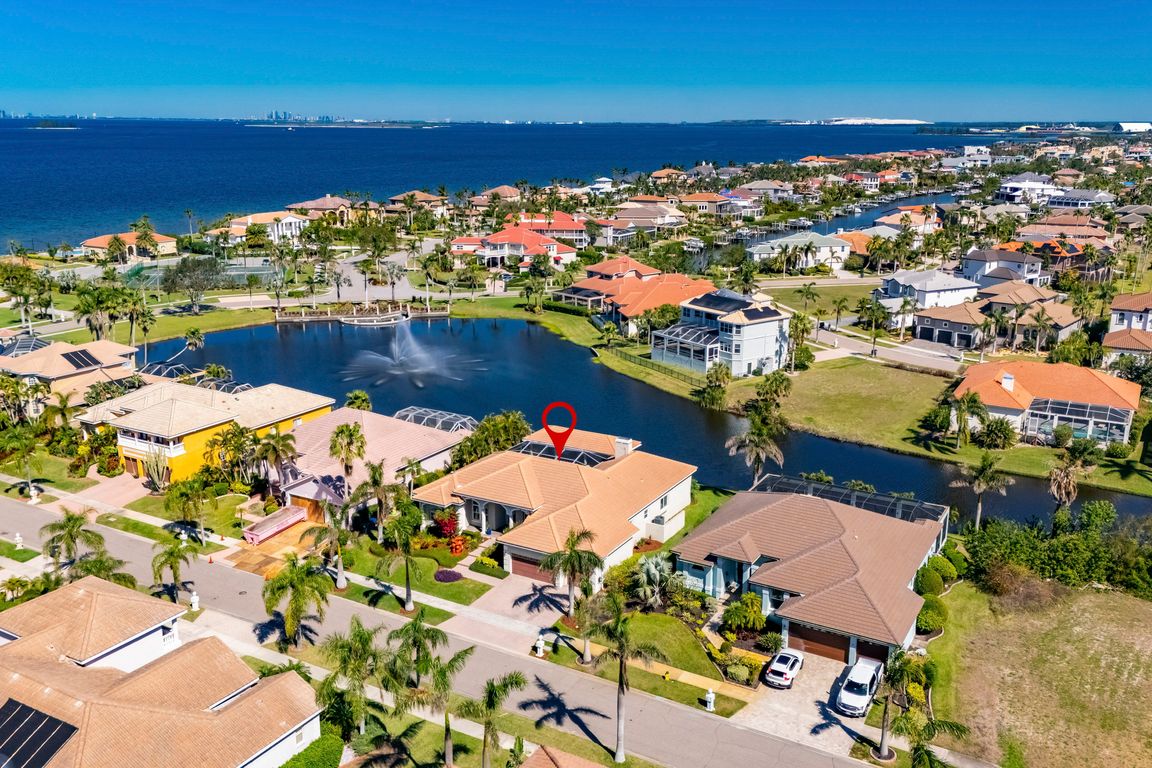
For salePrice cut: $20K (6/17)
$995,000
4beds
2,806sqft
1335 Jumana Loop, Apollo Beach, FL 33572
4beds
2,806sqft
Single family residence
Built in 1995
10,472 sqft
3 Attached garage spaces
$355 price/sqft
$332 monthly HOA fee
What's special
1335 Jumana Loop | Apollo Beach, FL 4 Beds | 3 Baths | Den | 3-Car Garage | Pool & Spa | Private Dock Slip (A8) Located in the staffed and gated waterfront community of Andalucia, this four-bedroom, three-bathroom home with a den and a three-car garage ...
- 187 days
- on Zillow |
- 1,050 |
- 48 |
Source: Stellar MLS,MLS#: TB8351715 Originating MLS: Suncoast Tampa
Originating MLS: Suncoast Tampa
Travel times
Kitchen
Family Room
Primary Bedroom
Bathroom
Bathroom
Bedroom
Bedroom
Bedroom
Breakfast Nook
Dining Room
Foyer
Laundry Room
Living Room
Office
Primary Bathroom
Primary Closet
Screened Patio / Pool
Closet
Garage
Outdoor 1
Outdoor 2
Zillow last checked: 7 hours ago
Listing updated: August 15, 2025 at 09:46am
Listing Provided by:
Shawna Calvert 509-294-6818,
ALIGN RIGHT REALTY SOUTH SHORE 813-645-4663
Source: Stellar MLS,MLS#: TB8351715 Originating MLS: Suncoast Tampa
Originating MLS: Suncoast Tampa

Facts & features
Interior
Bedrooms & bathrooms
- Bedrooms: 4
- Bathrooms: 3
- Full bathrooms: 3
Rooms
- Room types: Bonus Room, Den/Library/Office, Family Room, Dining Room, Living Room, Great Room, Utility Room
Primary bedroom
- Features: En Suite Bathroom, Walk-In Closet(s)
- Level: First
- Area: 270 Square Feet
- Dimensions: 15x18
Bedroom 2
- Features: Built-in Closet
- Level: First
- Area: 156 Square Feet
- Dimensions: 12x13
Bedroom 3
- Features: Built-in Closet
- Level: First
- Area: 156 Square Feet
- Dimensions: 12x13
Bedroom 4
- Features: Walk-In Closet(s)
- Level: First
- Area: 192 Square Feet
- Dimensions: 16x12
Den
- Level: First
- Area: 143 Square Feet
- Dimensions: 11x13
Dinette
- Level: First
- Area: 90 Square Feet
- Dimensions: 10x9
Dining room
- Level: First
- Area: 182 Square Feet
- Dimensions: 13x14
Kitchen
- Level: First
- Area: 195 Square Feet
- Dimensions: 13x15
Living room
- Level: First
- Area: 208 Square Feet
- Dimensions: 16x13
Heating
- Central, Electric, Heat Pump
Cooling
- Central Air
Appliances
- Included: Dishwasher, Disposal, Dryer, Electric Water Heater, Ice Maker, Microwave, Range, Refrigerator, Washer, Water Softener
- Laundry: Inside, Laundry Room
Features
- Cathedral Ceiling(s), Ceiling Fan(s), Crown Molding, Eating Space In Kitchen, High Ceilings, Kitchen/Family Room Combo, Open Floorplan, Primary Bedroom Main Floor, Solid Surface Counters, Split Bedroom, Thermostat, Tray Ceiling(s), Vaulted Ceiling(s), Walk-In Closet(s)
- Flooring: Tile, Hardwood
- Doors: Outdoor Grill, Outdoor Kitchen, Sliding Doors
- Windows: Blinds, ENERGY STAR Qualified Windows, Storm Window(s), Thermal Windows, Window Treatments, Skylight(s)
- Has fireplace: Yes
- Fireplace features: Family Room, Wood Burning
Interior area
- Total structure area: 4,576
- Total interior livable area: 2,806 sqft
Video & virtual tour
Property
Parking
- Total spaces: 3
- Parking features: Driveway, Garage Door Opener, Oversized
- Attached garage spaces: 3
- Has carport: Yes
- Has uncovered spaces: Yes
Features
- Levels: One
- Stories: 1
- Patio & porch: Covered, Deck, Front Porch, Patio, Porch, Rear Porch, Screened
- Exterior features: Irrigation System, Lighting, Outdoor Grill, Outdoor Kitchen, Private Mailbox, Sidewalk, Boat Slip
- Has private pool: Yes
- Pool features: Deck, Gunite, Heated, In Ground, Lighting, Outside Bath Access, Salt Water, Screen Enclosure
- Has spa: Yes
- Spa features: Heated, In Ground
- Has view: Yes
- View description: Water, Lake, Pond
- Has water view: Yes
- Water view: Water,Lake,Pond
- Waterfront features: Bay/Harbor Front, Canal Front, Gulf/Ocean Front, Lake, Waterfront, Lake Front, Pond, Bay/Harbor Access, Gulf/Ocean Access, Marina Access, Pond Access, Bridges - No Fixed Bridges, Fishing Pier, Lift, Sailboat Water
Lot
- Size: 10,472 Square Feet
- Dimensions: 119 x 88
- Features: Drainage Canal, Landscaped, Level, Sidewalk, Sloped
- Residential vegetation: Trees/Landscaped
Details
- Parcel number: U2031191SS00000100030.0
- Zoning: PD
- Special conditions: None
Construction
Type & style
- Home type: SingleFamily
- Architectural style: Ranch,Mediterranean
- Property subtype: Single Family Residence
Materials
- Block, Stucco
- Foundation: Block
- Roof: Tile
Condition
- Completed
- New construction: No
- Year built: 1995
Utilities & green energy
- Sewer: Public Sewer
- Water: Public
- Utilities for property: Electricity Connected, Propane, Sewer Connected, Street Lights, Water Connected
Community & HOA
Community
- Features: Bay/Harbor Front, Canal Front, Community Boat Ramp, Fishing, Gulf/Ocean Front, Lake, Marina, Private Boat Ramp, Water Access, Waterfront, Gated Community - Guard, Pool, Tennis Court(s)
- Subdivision: ANDALUCIA SUB
HOA
- Has HOA: Yes
- Amenities included: Gated, Other, Pool, Tennis Court(s), Trail(s)
- Services included: Community Pool, Maintenance Grounds, Pool Maintenance
- HOA fee: $332 monthly
- HOA name: GreenAcres Properties Inc
- HOA phone: 813-936-4167
- Pet fee: $0 monthly
Location
- Region: Apollo Beach
Financial & listing details
- Price per square foot: $355/sqft
- Tax assessed value: $682,902
- Annual tax amount: $12,449
- Date on market: 2/19/2025
- Listing terms: Cash,Conventional,FHA,VA Loan
- Ownership: Fee Simple
- Total actual rent: 0
- Electric utility on property: Yes
- Road surface type: Paved