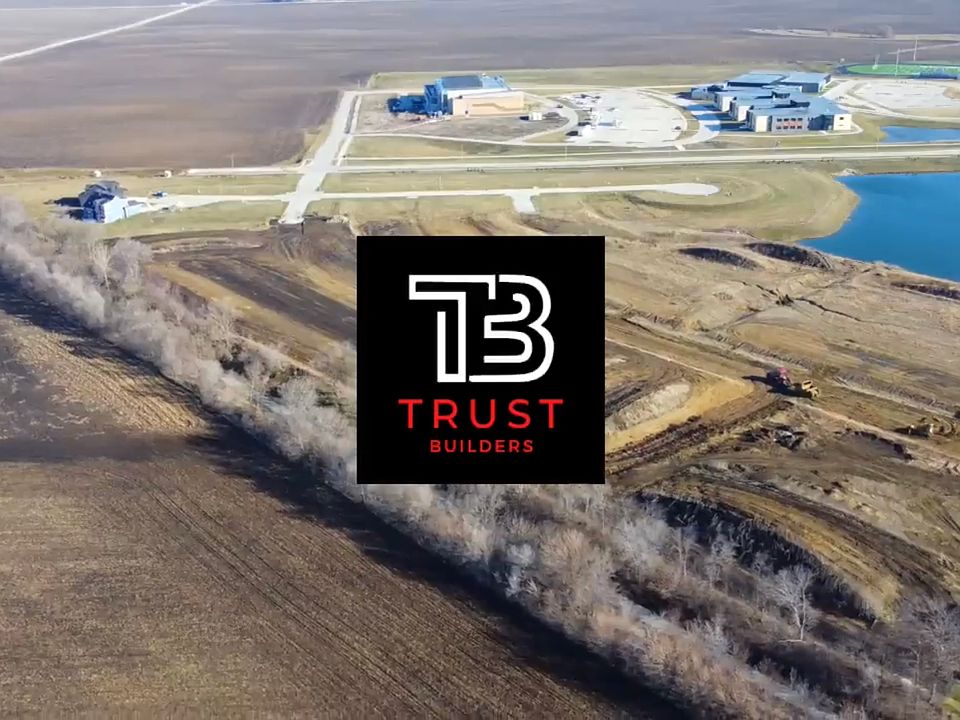Trust Builders very popular Dawson 1.5 Story Plan is here, located in Waukee's Stratford Development, on a daylight .22 Acre lot, backing to water and nearby the Raccoon River Bike Path. Enjoy all the details as you in this beautiful setting. This home immediately impresses with a 2-Story great room & large picture windows spanning across the back of the home and 2-Story fireplace feature with custom trim detail from floor to ceiling. LVP flooring throughout the first floor main living area, dining, entry & first floor office, adds to the open feel and Dual HVAC helps to maintain comfort throughout. Enjoy the kitchen with large quartz covered island and an ample walk-in pantry, trim detailed hood range package and upgraded appliance. For continued ease of living on the main floor, you will love the 1/2 bath, mud room, and laundry location. Main floor primary bedroom offers tiled shower with fiberglass pan, frameless shower door, free standing soaking tub and double vanity. The second upper level offers 3 more bedrooms with a shared full bathroom. Trim work on the hood vent, office accent wall, and pantry space provide additional appeal. Don't forget to notice the exterior with hardi siding, stone, & spend time out on the oversized covered deck to enjoy the water views. Stratford Crossings features trails, nearby Triumph Park, walking distance to Waukee schools, Natatorium, entertaining & incoming amenities new to Waukee. All information obtained from seller & public records.
New construction
Special offer
$635,550
1335 NW Yorktown Dr, Waukee, IA 50263
4beds
2,412sqft
Single Family Residence
Built in 2025
9,583.2 Square Feet Lot
$-- Zestimate®
$263/sqft
$17/mo HOA
What's special
Large picture windowsWalk-in pantryLvp flooringQuartz covered islandBacking to waterOversized covered deckDouble vanity
- 46 days
- on Zillow |
- 107 |
- 6 |
Zillow last checked: 7 hours ago
Listing updated: July 04, 2025 at 08:30am
Listed by:
Daggett, Krista 515-883-0590,
RE/MAX Precision,
Chris Albright 515-321-3989,
RE/MAX Precision
Source: DMMLS,MLS#: 721172 Originating MLS: Des Moines Area Association of REALTORS
Originating MLS: Des Moines Area Association of REALTORS
Travel times
Schedule tour
Facts & features
Interior
Bedrooms & bathrooms
- Bedrooms: 4
- Bathrooms: 3
- Full bathrooms: 2
- 1/2 bathrooms: 1
- Main level bedrooms: 1
Heating
- Forced Air, Gas, Natural Gas
Cooling
- Central Air, See Remarks
Appliances
- Included: Dishwasher, Microwave, See Remarks, Stove
- Laundry: Main Level
Features
- Dining Area, Eat-in Kitchen, See Remarks
- Flooring: Carpet
- Basement: Daylight,Unfinished
- Number of fireplaces: 1
- Fireplace features: Electric
Interior area
- Total structure area: 2,412
- Total interior livable area: 2,412 sqft
- Finished area below ground: 0
Property
Parking
- Total spaces: 3
- Parking features: Attached, Garage, Three Car Garage
- Attached garage spaces: 3
Features
- Levels: One and One Half
- Patio & porch: Covered, Deck
- Exterior features: Deck
Lot
- Size: 9,583.2 Square Feet
- Features: Rectangular Lot
Details
- Parcel number: 1229127003
- Zoning: R
Construction
Type & style
- Home type: SingleFamily
- Architectural style: One and One Half Story,See Remarks
- Property subtype: Single Family Residence
Materials
- Cement Siding, Stone, See Remarks
- Foundation: Poured
- Roof: Asphalt,Shingle
Condition
- New Construction
- New construction: Yes
- Year built: 2025
Details
- Builder name: Trust Builders Llc
Utilities & green energy
- Sewer: Public Sewer
- Water: Public
Community & HOA
Community
- Security: Smoke Detector(s)
- Subdivision: Stratford Crossing
HOA
- Has HOA: Yes
- HOA fee: $200 annually
- HOA name: Stratford Crossing
- Second HOA name: Landmark Companies
- Second HOA phone: 515-986-5994
Location
- Region: Waukee
Financial & listing details
- Price per square foot: $263/sqft
- Annual tax amount: $16
- Date on market: 6/27/2025
- Listing terms: Cash,Conventional,FHA,VA Loan
- Road surface type: Concrete
About the community
GolfCourseBaseballPondPark+ 1 more
Stratford Crossing is close to so many new and upcoming Waukee attractions. Recreation and parks are throughout the area including the Raccoon River Valley Trail, Triumph Park, the future city park, and Stratford Crossing Park, each offering a variety of activities for residents to enjoy. Waukee's sprawling Northwest High School, the future Waukee District Natatorium, and the upcoming Trailridge Middle School 6th-7th and 8th-9th grade buildings are all within walking distance. Call today for a tour of these walkout, daylight, and standard lots to dream up your custom build or ask about our market homes already under construction in the area!
Ask about our preferred lender options!
Reach out to discuss what options are available for market homes and custom builds!Source: Trust Builders

