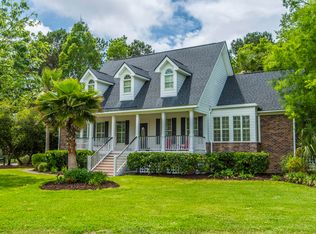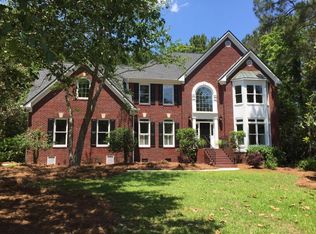Closed
$940,000
1335 Old Brickyard Rd, Mount Pleasant, SC 29466
4beds
2,915sqft
Single Family Residence
Built in 1992
0.57 Acres Lot
$1,140,100 Zestimate®
$322/sqft
$5,195 Estimated rent
Home value
$1,140,100
$1.06M - $1.23M
$5,195/mo
Zestimate® history
Loading...
Owner options
Explore your selling options
What's special
Located on a stately sized, well-manicured lot in one of the most sought-after neighborhoods of Mt Pleasant, this beautiful brick home is sure to impress. This home features 4 bedrooms, including the master bedroom downstairs, plus 3.5 bathrooms, 2 car garage, and over 2900 SF of space. Downstairs features an office/bonus room, dining room, large open den with soaring ceilings and a fireplace, and an eat-in kitchen. The kitchen features white cabinetry, granite counters, tile backsplash and stainless-steel appliances. Tons of natural light flows into this home. Downstairs has wood floors and updated light fixtures. The first-floor master bedroom has tray ceilings and private access to the back deck overlooking the large backyard. Upstairs you will find two bedrooms with a shared bathroomon one side, and a fourth bedroom with a private bathroom on the other. The house has been updated and well maintained and is ready for its next loving owner. The neighborhood features first class amenities with a club house, pool, tennis courts, basketball courts, walking trails, and a boat ramp just walking distance from this house. Residents of Brickyard love the convenience to all parts of Mt Pleasant and being able to avoid Hwy 41 traffic. Easy access onto Hwy 17 via traffic light, and there are restaurants and grocery stores very close by. Houses in this section of the neighborhood rarely come on the market. Don't miss your opportunity, come see it today!
Zillow last checked: 8 hours ago
Listing updated: March 31, 2024 at 06:10pm
Listed by:
Keller Williams Realty Charleston West Ashley
Bought with:
EXP Realty LLC
Source: CTMLS,MLS#: 24002627
Facts & features
Interior
Bedrooms & bathrooms
- Bedrooms: 4
- Bathrooms: 4
- Full bathrooms: 3
- 1/2 bathrooms: 1
Heating
- Electric, Heat Pump
Cooling
- Central Air
Appliances
- Laundry: Electric Dryer Hookup, Washer Hookup, Laundry Room
Features
- Ceiling - Cathedral/Vaulted, Ceiling - Smooth, Tray Ceiling(s), Walk-In Closet(s), Eat-in Kitchen, Entrance Foyer
- Flooring: Carpet, Wood
- Windows: Window Treatments
- Number of fireplaces: 1
- Fireplace features: Den, One, Wood Burning
Interior area
- Total structure area: 2,915
- Total interior livable area: 2,915 sqft
Property
Parking
- Total spaces: 2
- Parking features: Garage, Attached, Garage Door Opener
- Attached garage spaces: 2
Features
- Levels: Two
- Stories: 2
- Entry location: Ground Level
- Patio & porch: Deck
Lot
- Size: 0.57 Acres
- Features: .5 - 1 Acre, Interior Lot, Level
Details
- Parcel number: 5800200005
- Special conditions: Flood Insurance
Construction
Type & style
- Home type: SingleFamily
- Architectural style: Traditional
- Property subtype: Single Family Residence
Materials
- Brick, Brick Veneer
- Foundation: Crawl Space
- Roof: Architectural
Condition
- New construction: No
- Year built: 1992
Utilities & green energy
- Sewer: Public Sewer
- Water: Public
- Utilities for property: Dominion Energy, Mt. P. W/S Comm
Community & neighborhood
Community
- Community features: Boat Ramp, Clubhouse, Pool, Tennis Court(s), Trash
Location
- Region: Mount Pleasant
- Subdivision: Brickyard Plantation
Other
Other facts
- Listing terms: Any
Price history
| Date | Event | Price |
|---|---|---|
| 3/29/2024 | Sold | $940,000-6%$322/sqft |
Source: | ||
| 2/25/2024 | Contingent | $999,900$343/sqft |
Source: | ||
| 2/15/2024 | Price change | $999,900-9.1%$343/sqft |
Source: | ||
| 2/1/2024 | Listed for sale | $1,100,000+89.7%$377/sqft |
Source: | ||
| 6/1/2020 | Sold | $580,000-1.5%$199/sqft |
Source: | ||
Public tax history
| Year | Property taxes | Tax assessment |
|---|---|---|
| 2024 | $2,300 +4.3% | $23,200 |
| 2023 | $2,205 +4.1% | $23,200 |
| 2022 | $2,119 -9.2% | $23,200 |
Find assessor info on the county website
Neighborhood: 29466
Nearby schools
GreatSchools rating
- 9/10Jennie Moore Elementary SchoolGrades: PK-5Distance: 1.5 mi
- 9/10Laing Middle SchoolGrades: 6-8Distance: 1.5 mi
- 10/10Wando High SchoolGrades: 9-12Distance: 3.4 mi
Schools provided by the listing agent
- Elementary: Jennie Moore
- Middle: Laing
- High: Wando
Source: CTMLS. This data may not be complete. We recommend contacting the local school district to confirm school assignments for this home.
Get a cash offer in 3 minutes
Find out how much your home could sell for in as little as 3 minutes with a no-obligation cash offer.
Estimated market value
$1,140,100
Get a cash offer in 3 minutes
Find out how much your home could sell for in as little as 3 minutes with a no-obligation cash offer.
Estimated market value
$1,140,100

