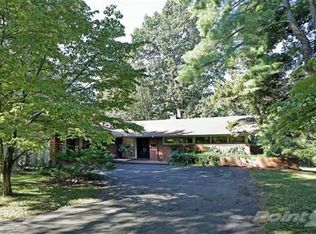Sold for $670,000
$670,000
1335 Prather Rd, Lexington, KY 40502
4beds
3,113sqft
Single Family Residence
Built in 1959
0.43 Acres Lot
$827,500 Zestimate®
$215/sqft
$3,976 Estimated rent
Home value
$827,500
$770,000 - $902,000
$3,976/mo
Zestimate® history
Loading...
Owner options
Explore your selling options
What's special
If you have been looking for an amazing home located in the historical Ashland Park area, look no further. 75% of the home has been newly painted. The features of this home include 4 bedrooms, 2 full and 1 half bath, a formal living room, a sunroom, a home office and a renovated kitchen featuring granite countertops, stainless steel appliances a Jenn-Aire dual fuel gas range and an unbelievable amount of cabinets. The sunroom on the rear of the home with skylights overlooks a park like yard setting including a stone fish pond. The yard is totally fenced and has a large paved patio. Both the formal living room and the family room are highlighted by two wood-burning fireplaces with gas logs. The home also features 2 very large storage area, one on unfinished basement area and the other is a floored walk-up attic space. Property also includes home office are that could be used as a 5th bedroom and an oversized 2 car attached garage. Gleaming hardwood floors are abundant in the home.. Property is located within walking distance to Ecton Park, Romany Road and Chevy Chase shopping and dining, as well as Cassidy, Morton, Henry Clay Schools and Christ the King Church and school. Don't miss this incredible home.
Zillow last checked: 8 hours ago
Listing updated: August 28, 2025 at 11:17am
Listed by:
Richard W Flora 859-338-1361,
Christies International Real Estate Bluegrass
Bought with:
Becky Reinhold, 181330
Bluegrass Sotheby's International Realty
Source: Imagine MLS,MLS#: 23005102
Facts & features
Interior
Bedrooms & bathrooms
- Bedrooms: 4
- Bathrooms: 3
- Full bathrooms: 2
- 1/2 bathrooms: 1
Primary bedroom
- Level: Second
Bedroom 1
- Level: Lower
Bedroom 2
- Level: Second
Bedroom 3
- Level: Second
Bathroom 1
- Description: Full Bath
- Level: Second
Bathroom 2
- Description: Full Bath
- Level: Second
Bathroom 3
- Description: Half Bath
- Level: Lower
Dining room
- Level: First
Dining room
- Level: First
Family room
- Level: Lower
Family room
- Level: Lower
Kitchen
- Level: First
Living room
- Level: First
Living room
- Level: First
Office
- Level: Lower
Heating
- Forced Air, Heat Pump
Cooling
- Electric, Heat Pump
Appliances
- Included: Dryer, Microwave, Refrigerator, Washer, Range
- Laundry: Electric Dryer Hookup, Washer Hookup
Features
- Breakfast Bar, Entrance Foyer, Eat-in Kitchen, Ceiling Fan(s)
- Flooring: Carpet, Hardwood, Tile, Parquet
- Doors: Storm Door(s)
- Windows: Skylight(s), Storm Window(s), Window Treatments, Blinds, Screens
- Basement: Finished,Partial,Unfinished,Walk-Out Access
- Has fireplace: Yes
- Fireplace features: Family Room, Gas Log, Living Room
Interior area
- Total structure area: 3,113
- Total interior livable area: 3,113 sqft
- Finished area above ground: 1,993
- Finished area below ground: 1,120
Property
Parking
- Total spaces: 2
- Parking features: Attached Garage, Driveway, Off Street, Garage Faces Front
- Garage spaces: 2
- Has uncovered spaces: Yes
Features
- Levels: Multi/Split
- Patio & porch: Patio
- Fencing: Chain Link
- Has view: Yes
- View description: Trees/Woods
Lot
- Size: 0.43 Acres
- Features: Wooded
Details
- Parcel number: 14304200
Construction
Type & style
- Home type: SingleFamily
- Property subtype: Single Family Residence
Materials
- Brick Veneer, Vinyl Siding
- Foundation: Block
- Roof: Dimensional Style,Shingle
Condition
- New construction: No
- Year built: 1959
Utilities & green energy
- Sewer: Public Sewer
- Water: Public
- Utilities for property: Electricity Connected, Natural Gas Connected, Sewer Connected, Water Connected
Community & neighborhood
Community
- Community features: Park, Tennis Court(s)
Location
- Region: Lexington
- Subdivision: Ashland Park
Price history
| Date | Event | Price |
|---|---|---|
| 6/1/2023 | Sold | $670,000-4.1%$215/sqft |
Source: | ||
| 4/25/2023 | Pending sale | $699,000$225/sqft |
Source: | ||
| 3/23/2023 | Listed for sale | $699,000+0.6%$225/sqft |
Source: | ||
| 10/21/2022 | Listing removed | -- |
Source: | ||
| 6/18/2022 | Listed for sale | $695,000-4.1%$223/sqft |
Source: | ||
Public tax history
| Year | Property taxes | Tax assessment |
|---|---|---|
| 2023 | $6,461 -3.2% | $522,500 |
| 2022 | $6,674 +0% | $522,500 |
| 2021 | $6,674 0% | $522,500 |
Find assessor info on the county website
Neighborhood: Chevy Chase-Ashland Park
Nearby schools
GreatSchools rating
- 9/10Cassidy Elementary SchoolGrades: K-5Distance: 0.9 mi
- 7/10Morton Middle SchoolGrades: 6-8Distance: 0.9 mi
- 8/10Henry Clay High SchoolGrades: 9-12Distance: 0.5 mi
Schools provided by the listing agent
- Elementary: Cassidy
- Middle: Morton
- High: Henry Clay
Source: Imagine MLS. This data may not be complete. We recommend contacting the local school district to confirm school assignments for this home.
Get pre-qualified for a loan
At Zillow Home Loans, we can pre-qualify you in as little as 5 minutes with no impact to your credit score.An equal housing lender. NMLS #10287.
