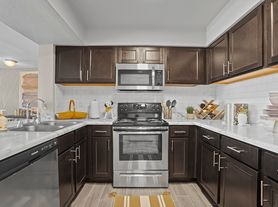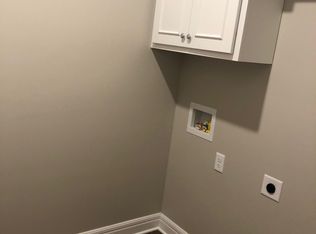Welcome to this stunning 5-bedroom, 3-bathroom home located in the vibrant city of Wichita, KS. This property boasts high vaulted ceilings, creating a spacious and airy atmosphere. The kitchen is a chef's dream, equipped with stainless steel appliances and sleek granite countertops. The living room is perfect for entertaining, while the office/den provides a dedicated space for work or study. The home also features storage for your convenience, and a balcony to enjoy the outdoors. The on-site laundry facilities add to the convenience of this home. The property is equipped with a sump pump and is part of an HOA community, ensuring a well-maintained and harmonious neighborhood. The fenced yard provides a secure space for outdoor activities. The interior is beautifully finished with hardwood and tile floors, and the bedrooms come with walk-in closets, offering ample storage space. This home is a perfect blend of style, comfort, and functionality.
Terms:
- 12 month or longer lease
- $200 Lease initiation fee for preparing of lease documentation
- $25 Resident Benefit Package
- $30 Application Fee
A non-refundable fee of $25 (via ACH) or $30 (via credit card) is required by Pet Screening to process a pet profile. Profiles for service animals and "No Pet" declarations are free of charge. Your pet rent will be determined based on the FIDO score assigned by PetScreening and will correspond to one of the following categories:
"1" paw score: $80
"2" paw score: $60
"3" paw score: $50
"4" paw score: $40
"5" paw score: $30
House for rent
$2,250/mo
1335 S Rocky Creek Rd, Wichita, KS 67230
5beds
2,468sqft
Price may not include required fees and charges.
Single family residence
Available now
Dogs OK
In unit laundry
What's special
Sleek granite countertopsOn-site laundry facilitiesStorage for your convenienceHigh vaulted ceilingsStainless steel appliances
- 10 days |
- -- |
- -- |
Zillow last checked: 8 hours ago
Listing updated: December 13, 2025 at 02:52am
Travel times
Facts & features
Interior
Bedrooms & bathrooms
- Bedrooms: 5
- Bathrooms: 3
- Full bathrooms: 3
Rooms
- Room types: Office
Appliances
- Included: Disposal, Dryer, Microwave, Oven, Refrigerator, Stove, Washer
- Laundry: In Unit, Shared
Features
- Storage, Walk-In Closet(s)
- Flooring: Hardwood, Tile
Interior area
- Total interior livable area: 2,468 sqft
Property
Parking
- Details: Contact manager
Features
- Exterior features: Balcony, Granite Countertops, HOA community, Living Room, Stainless Steel Appliances, Sump Pump
- Fencing: Fenced Yard
Details
- Parcel number: 087117260310601700
Construction
Type & style
- Home type: SingleFamily
- Property subtype: Single Family Residence
Community & HOA
Location
- Region: Wichita
Financial & listing details
- Lease term: Contact For Details
Price history
| Date | Event | Price |
|---|---|---|
| 11/25/2025 | Price change | $2,250-2.2%$1/sqft |
Source: Zillow Rentals | ||
| 11/12/2025 | Price change | $2,300-6.1%$1/sqft |
Source: Zillow Rentals | ||
| 11/3/2025 | Price change | $2,450-2%$1/sqft |
Source: Zillow Rentals | ||
| 10/21/2025 | Price change | $2,500-3.8%$1/sqft |
Source: Zillow Rentals | ||
| 10/14/2025 | Listed for rent | $2,600+10.6%$1/sqft |
Source: Zillow Rentals | ||
Neighborhood: 67230
Nearby schools
GreatSchools rating
- 5/10Christa McAuliffe AcademyGrades: PK-8Distance: 1.3 mi
- 1/10Southeast High SchoolGrades: 9-12Distance: 1.7 mi

