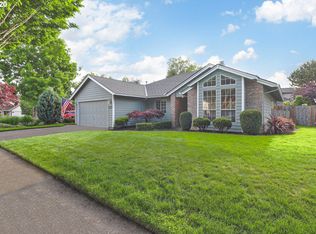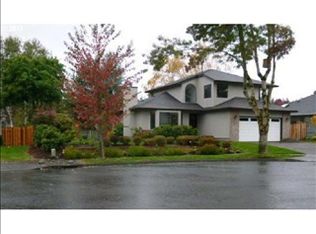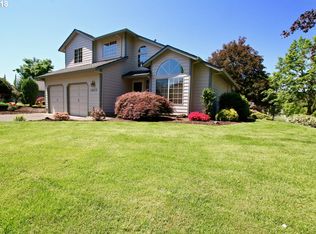Act quickly to secure this beautiful home for yourself. Located off Scholls Ferry Rd, minutes to Murrayhill & Progress Ridge amenities and shops. Step inside and you'll find a beautiful kitchen/dining/family room great room with wood fireplace and French doors to outside. Kitchen features granite counters, built in wine rack, pantry, newer stainless refrigerator. There is also dishwasher, microwave and range. There is a ceiling fan in the family room area and a large dining area between the kitchen and family room. Just inside the front door you'll find a vaulted entry and to the right, the living room with vaulted ceilings and a second dining area with door to the covered patio. Office/4th bed is on the ground level to the left of the entry. Laundry with washer & dryer on ground level. All bedrooms on 2nd level. Primary bedroom has walk in closet and primary bath has double sinks. 3rd upstairs bedroom is very oversized!! Would also work well as a bonus room. Windows have plantation shutters for privacy. Outside features partially covered brick patio and fire pit. Home has gas heat and central AC. 2 car attached garage with opener & electric car charging outlet. Yard care included. Resident responsible for all utilities - water/sewer, garbage, electricity & natural gas. 1 only small pet (cat or dog)with pet rent $30/month & additional deposit/$350. ** Available 1/10/2024 NO Smoking/Vaping Yard Care Included 1 small pet (dog or cat under 35 lbs) with pet rent & deposit Hiteon/Conestoga/Southridge 3 bed & Office/4th Bed/2.5 bath 2506 sq ft Resident responsible for all utilities 12 month lease $40 application fee per adult $3045+ security/cleaning deposit Proof of renters liability insurance required
This property is off market, which means it's not currently listed for sale or rent on Zillow. This may be different from what's available on other websites or public sources.


