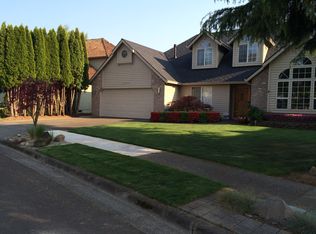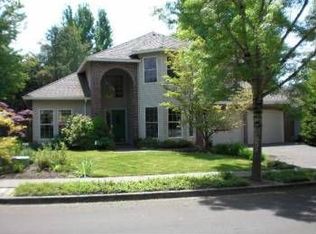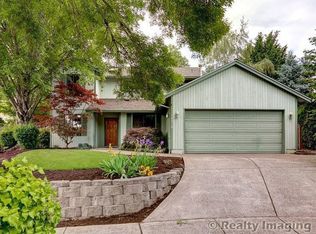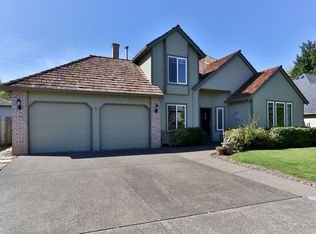This home is perfect for outdoor entertaining! Large Backyard, with patio, deck, raised beds, trees and lawn along with a garden shed. Newer carpet throughout, and beautiful hardwoods. Brand new triple pane windows with krypton gas. Newer granite and quartz counters. Stainless Steel appliances. Large Master suite with vaulted ceilings and jetted tub in master bath. 50 year comp roof. See virtual tour for complete walk through. Open Sat 14th and Sun 15th from 12-3pm.
This property is off market, which means it's not currently listed for sale or rent on Zillow. This may be different from what's available on other websites or public sources.



