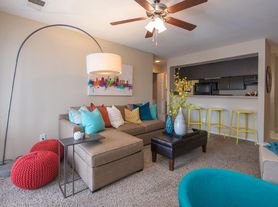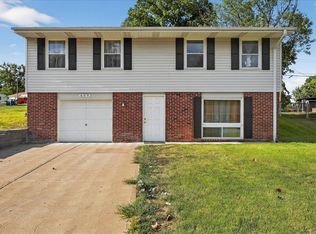Beautifully updated 2 story townhome offering TONS of living space with a finished basement and all the updates throughout! 2 spacious bedrooms, 2.5 baths and a finished lower level that could be a rec room, sleeping area, office - you name it! Separate laundry room with tons of storage - washer and dryer included with rental! Enter to freshly installed luxury vinyl plank flooring throughout the entire home and neutral paint throughout. Family room and formal dining room are perfect for hosting family and friends! Kitchen includes stainless steel appliances, granite countertops, and tile backsplash. New plumbing fixtures, tiled bathrooms, and modern light fixtures throughout! Step outside to your private, freshly stained deck perfect for relaxing overlooking peaceful common ground for added privacy! HOA Amenities include: 2 assigned parking spaces, subdivision pool, tennis court, basketball hoop, and clubhouse! HOA fee includes water, sewer and trash bill along with exterior maintenance. Location could not be better close to nearby restaurants, shops, Queeny Park, and great schools; plus, easy access to Highways 270, 141, 40, and 44! 12 month minimum lease term, $45 per adult application fee. Available IMMEDIATELY!
Tenant responsible for Electric, Gas, and Internet / TV. All other utilities paid for by owner.
Townhouse for rent
Accepts Zillow applications
$2,100/mo
13351 Hiddencrest Ln, Ballwin, MO 63021
2beds
1,752sqft
Price may not include required fees and charges.
Townhouse
Available now
Cats, small dogs OK
Central air
In unit laundry
Off street parking
Forced air
What's special
Finished basementGranite countertopsNeutral paintModern light fixturesTiled bathroomsStainless steel appliancesPeaceful common ground
- 48 days |
- -- |
- -- |
Travel times
Facts & features
Interior
Bedrooms & bathrooms
- Bedrooms: 2
- Bathrooms: 3
- Full bathrooms: 2
- 1/2 bathrooms: 1
Heating
- Forced Air
Cooling
- Central Air
Appliances
- Included: Dishwasher, Dryer, Microwave, Oven, Refrigerator, Washer
- Laundry: In Unit
Features
- Flooring: Hardwood
Interior area
- Total interior livable area: 1,752 sqft
Property
Parking
- Parking features: Off Street
- Details: Contact manager
Features
- Exterior features: Electricity not included in rent, Garbage included in rent, Gas not included in rent, Heating system: Forced Air, Internet not included in rent, Sewage included in rent, Water included in rent
Details
- Parcel number: 23P640664
Construction
Type & style
- Home type: Townhouse
- Property subtype: Townhouse
Utilities & green energy
- Utilities for property: Garbage, Sewage, Water
Building
Management
- Pets allowed: Yes
Community & HOA
Community
- Features: Pool
HOA
- Amenities included: Pool
Location
- Region: Ballwin
Financial & listing details
- Lease term: 1 Year
Price history
| Date | Event | Price |
|---|---|---|
| 11/4/2025 | Price change | $2,100-4.5%$1/sqft |
Source: Zillow Rentals | ||
| 10/3/2025 | Listed for rent | $2,200+8.6%$1/sqft |
Source: Zillow Rentals | ||
| 9/29/2025 | Sold | -- |
Source: | ||
| 9/29/2025 | Pending sale | $214,999$123/sqft |
Source: | ||
| 8/9/2025 | Contingent | $214,999$123/sqft |
Source: | ||

