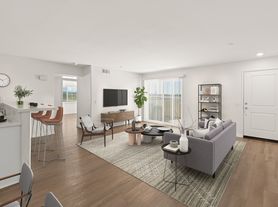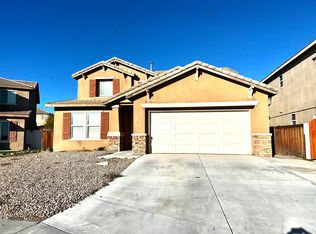This well-maintained ranch-style home features a spacious open-concept layout with a formal living room, dining room, family room, and kitchen, plus a dedicated office just off the entry. The home offers 4 bedrooms and 2 full bathrooms, with granite countertops, newer paint, laminate flooring throughout, and carpet in the bedrooms.
The front yard boasts low-maintenance rock landscaping, while the backyard includes a patio, perfect for relaxing or entertaining outdoors. A 2-car attached garage provides convenient parking and additional storage space.
Located in one of Hesperia's most desirable neighborhoods: south of Main Street. This home is situated on a quiet residential street close to schools, shopping, and major commuter routes.
We are seeking responsible, long-term tenants who will treat this home with care and pride.
Rental Terms:
No Pets
Non-Smoking Property
Minimum Monthly Income: $7,800
Credit Requirements: No late payments, repossessions, bankruptcies, or delinquencies on credit history
House for rent
$2,500/mo
13352 Pleasant View Ave, Hesperia, CA 92344
4beds
2,364sqft
Price may not include required fees and charges.
Singlefamily
Available now
No pets
Central air
In unit laundry
2 Attached garage spaces parking
Central, fireplace
What's special
Dedicated officeSpacious open-concept layoutNewer paintFamily roomDining roomGranite countertopsCarpet in the bedrooms
- 140 days |
- -- |
- -- |
Zillow last checked: 8 hours ago
Listing updated: November 19, 2025 at 12:24pm
Travel times
Facts & features
Interior
Bedrooms & bathrooms
- Bedrooms: 4
- Bathrooms: 2
- Full bathrooms: 2
Rooms
- Room types: Family Room, Office, Pantry
Heating
- Central, Fireplace
Cooling
- Central Air
Appliances
- Laundry: In Unit, Laundry Room
Features
- All Bedrooms Down, Bedroom on Main Level, Main Level Primary, Primary Suite, Walk-In Closet(s), Walk-In Pantry
- Has fireplace: Yes
Interior area
- Total interior livable area: 2,364 sqft
Property
Parking
- Total spaces: 2
- Parking features: Attached, Driveway, Garage, Covered
- Has attached garage: Yes
- Details: Contact manager
Features
- Stories: 1
- Exterior features: Contact manager
Construction
Type & style
- Home type: SingleFamily
- Property subtype: SingleFamily
Condition
- Year built: 2003
Community & HOA
Location
- Region: Hesperia
Financial & listing details
- Lease term: Month To Month
Price history
| Date | Event | Price |
|---|---|---|
| 11/19/2025 | Price change | $2,500-3.8%$1/sqft |
Source: CRMLS #CV25163023 | ||
| 7/25/2025 | Listed for rent | $2,600$1/sqft |
Source: CRMLS #CV25163023 | ||
Neighborhood: 92344
Nearby schools
GreatSchools rating
- 5/10Mesquite Trails Elementary SchoolGrades: K-6Distance: 0.7 mi
- 2/10Cedar Middle SchoolGrades: 7-8Distance: 0.3 mi
- 6/10Oak Hills High SchoolGrades: 9-12Distance: 1.3 mi

