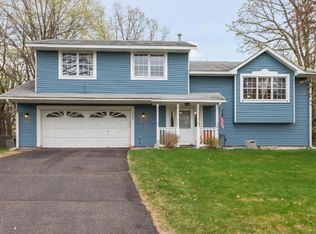Closed
$425,000
13352 Swallow St NW, Andover, MN 55304
5beds
2,894sqft
Single Family Residence
Built in 1990
0.27 Acres Lot
$426,000 Zestimate®
$147/sqft
$3,280 Estimated rent
Home value
$426,000
$392,000 - $464,000
$3,280/mo
Zestimate® history
Loading...
Owner options
Explore your selling options
What's special
Pride of ownership throughout this home! This immaculately cared for 4-level home features 5 bedrooms plus an office, 3 bathrooms, and a workshop in the unfinished lowest level! The stunning kitchen offers granite countertops and gorgeous tall wood cabinets along with an eat-in kitchen area. The ease of 3 bedrooms on the upper level makes for functional easy living as well as 2 bathrooms including a private primary bath with a jacuzzi tub! This summer entertain with easy access from the dining room to the back deck and pergola or enjoy a bonfire on the paver patio area! Fully fenced in yard is perfect for the kids and pets! In-ground sprinkler system. This is a perfect 10!
Zillow last checked: 8 hours ago
Listing updated: June 30, 2025 at 01:08pm
Listed by:
Alex Francis 651-276-9392,
Edina Realty, Inc.
Bought with:
James Allan Halonen
RE/MAX Results
Source: NorthstarMLS as distributed by MLS GRID,MLS#: 6713321
Facts & features
Interior
Bedrooms & bathrooms
- Bedrooms: 5
- Bathrooms: 3
- Full bathrooms: 2
- 3/4 bathrooms: 1
Bedroom 1
- Level: Upper
- Area: 176 Square Feet
- Dimensions: 11x16
Bedroom 2
- Level: Upper
- Area: 99 Square Feet
- Dimensions: 9x11
Bedroom 3
- Level: Upper
- Area: 85.5 Square Feet
- Dimensions: 9x9.5
Bedroom 4
- Level: Lower
- Area: 121 Square Feet
- Dimensions: 11x11
Bedroom 5
- Level: Lower
- Area: 143 Square Feet
- Dimensions: 11x13
Dining room
- Level: Main
- Area: 99.75 Square Feet
- Dimensions: 10.5x9.5
Family room
- Level: Lower
- Area: 234 Square Feet
- Dimensions: 13x18
Kitchen
- Level: Main
- Area: 155.25 Square Feet
- Dimensions: 11.5x13.5
Living room
- Level: Upper
- Area: 189 Square Feet
- Dimensions: 14x13.5
Office
- Level: Lower
- Area: 115 Square Feet
- Dimensions: 10x11.5
Workshop
- Level: Lower
- Area: 246.75 Square Feet
- Dimensions: 10.5x23.5
Heating
- Forced Air
Cooling
- Central Air
Appliances
- Included: Dishwasher, Disposal, Dryer, Microwave, Range, Refrigerator, Washer, Water Softener Owned
Features
- Basement: Block,Daylight,Drain Tiled,Egress Window(s),Finished,Full
- Has fireplace: No
Interior area
- Total structure area: 2,894
- Total interior livable area: 2,894 sqft
- Finished area above ground: 1,489
- Finished area below ground: 862
Property
Parking
- Total spaces: 2
- Parking features: Attached, Asphalt, Garage Door Opener
- Attached garage spaces: 2
- Has uncovered spaces: Yes
Accessibility
- Accessibility features: None
Features
- Levels: Four or More Level Split
- Fencing: Chain Link,Full,Wood
Lot
- Size: 0.27 Acres
- Dimensions: 80 x 137 x 89 x 143
Details
- Foundation area: 1405
- Parcel number: 343224330060
- Zoning description: Residential-Single Family
Construction
Type & style
- Home type: SingleFamily
- Property subtype: Single Family Residence
Materials
- Vinyl Siding
Condition
- Age of Property: 35
- New construction: No
- Year built: 1990
Utilities & green energy
- Gas: Natural Gas
- Sewer: City Sewer/Connected
- Water: City Water/Connected
Community & neighborhood
Location
- Region: Andover
- Subdivision: Hidden Creek East 2nd Add
HOA & financial
HOA
- Has HOA: No
Other
Other facts
- Road surface type: Paved
Price history
| Date | Event | Price |
|---|---|---|
| 6/30/2025 | Sold | $425,000$147/sqft |
Source: | ||
| 5/27/2025 | Pending sale | $425,000$147/sqft |
Source: | ||
| 5/19/2025 | Listing removed | $425,000$147/sqft |
Source: | ||
| 5/8/2025 | Listed for sale | $425,000+208%$147/sqft |
Source: | ||
| 1/19/1999 | Sold | $138,000$48/sqft |
Source: Public Record | ||
Public tax history
| Year | Property taxes | Tax assessment |
|---|---|---|
| 2024 | $3,615 +3.7% | $365,361 -3.3% |
| 2023 | $3,487 +8.6% | $377,723 +1.2% |
| 2022 | $3,212 +4.8% | $373,254 +25.7% |
Find assessor info on the county website
Neighborhood: 55304
Nearby schools
GreatSchools rating
- 4/10Morris Bye Elementary SchoolGrades: K-5Distance: 1.9 mi
- 4/10Coon Rapids Middle SchoolGrades: 6-8Distance: 2.2 mi
- 5/10Coon Rapids Senior High SchoolGrades: 9-12Distance: 2.1 mi
Get a cash offer in 3 minutes
Find out how much your home could sell for in as little as 3 minutes with a no-obligation cash offer.
Estimated market value
$426,000
Get a cash offer in 3 minutes
Find out how much your home could sell for in as little as 3 minutes with a no-obligation cash offer.
Estimated market value
$426,000
