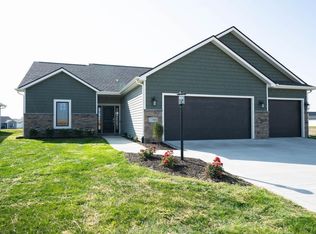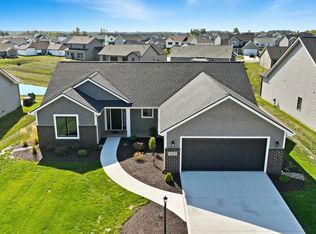Closed
$480,000
13353 Fringe Tree Trl, Fort Wayne, IN 46814
3beds
2,323sqft
Single Family Residence
Built in 2022
9,147.6 Square Feet Lot
$485,000 Zestimate®
$--/sqft
$-- Estimated rent
Home value
$485,000
$441,000 - $534,000
Not available
Zestimate® history
Loading...
Owner options
Explore your selling options
What's special
If you’ve been searching for that perfect mix of comfort, style, and location, welcome home! This impeccably maintained, move-in ready 3-bedroom, 2-bath ranch in the highly desirable Sienna Reserve neighborhood is tucked away on a quiet cul-de-sac and just minutes from I-69, top-rated schools, shopping, and local dining. Only three years old, this home is loaded with upgrades and thoughtful touches. Step inside to discover durable luxury vinyl plank flooring in the main living areas, plush carpeting in the spacious primary suite, and an open-concept layout designed for modern living. The gas log fireplace in the living room adds a warm and cozy focal point- perfect for chilly evenings or relaxing with family. The show-stopping kitchen features gleaming stainless steel appliances, a massive island perfect for entertaining, and ample space for meal prep or cookie-baking marathons. A walk-in pantry, mudroom, and laundry room are conveniently located near the garage for everyday ease. Natural light pours into the sunroom, offering a serene space to enjoy your morning coffee, work from home, or relax with a good book. With its custom window treatments, pocket doors, and lovely view from the kitchen, this versatile space could easily double as a playroom, creative studio, or even a fourth bedroom with an armoire. Step outside to your private, oversized covered patio that overlooks a tranquil pond- a perfect setting for summer evenings, al fresco dining, or unwinding with a glass of wine. Pure serenity. The primary suite is a luxurious retreat, complete with two generous walk-in closets, a spa-like bath featuring an extra-wide dual vanity, and a beautifully tiled walk-in shower that offers a true retreat experience. Two additional generously sized bedrooms and a second full bath ensure plenty of space for family, guests, or hobbies. With kitchen appliances and washer/dryer included in the sale, and thoughtful upgrades throughout, this home is as functional as it is fabulous. Don’t miss your chance to be part of the sought-after Sienna Reserve community-come see it for yourself and fall in love.
Zillow last checked: 8 hours ago
Listing updated: October 07, 2025 at 01:58pm
Listed by:
Heather Bolton 260-715-7143,
Agency & Co. Real Estate
Bought with:
Shawn Smiley, RB18001618
Trueblood Real Estate, LLC.
Source: IRMLS,MLS#: 202520149
Facts & features
Interior
Bedrooms & bathrooms
- Bedrooms: 3
- Bathrooms: 2
- Full bathrooms: 2
- Main level bedrooms: 3
Bedroom 1
- Level: Main
Bedroom 2
- Level: Main
Dining room
- Level: Main
- Area: 216
- Dimensions: 18 x 12
Family room
- Level: Main
- Area: 216
- Dimensions: 18 x 12
Kitchen
- Level: Main
- Area: 154
- Dimensions: 14 x 11
Living room
- Level: Main
- Area: 340
- Dimensions: 20 x 17
Heating
- Natural Gas, Forced Air
Cooling
- Central Air
Appliances
- Included: Disposal, Range/Oven Hook Up Elec, Dishwasher, Microwave, Refrigerator, Washer, Dryer-Electric, Electric Range, Gas Water Heater
- Laundry: Electric Dryer Hookup, Sink, Main Level, Washer Hookup
Features
- 1st Bdrm En Suite, Ceiling-9+, Ceiling Fan(s), Walk-In Closet(s), Stone Counters, Crown Molding, Entrance Foyer, Kitchen Island, Open Floorplan, Pantry, Double Vanity, Stand Up Shower, Tub/Shower Combination, Main Level Bedroom Suite, Great Room, Custom Cabinetry
- Flooring: Carpet, Vinyl, Ceramic Tile
- Doors: Six Panel Doors
- Windows: Window Treatments
- Basement: Concrete
- Attic: Pull Down Stairs,Storage
- Number of fireplaces: 1
- Fireplace features: Living Room, Gas Log
Interior area
- Total structure area: 2,323
- Total interior livable area: 2,323 sqft
- Finished area above ground: 2,323
- Finished area below ground: 0
Property
Parking
- Total spaces: 3
- Parking features: Attached, Garage Door Opener, Concrete
- Attached garage spaces: 3
- Has uncovered spaces: Yes
Features
- Levels: One
- Stories: 1
- Patio & porch: Covered
- Fencing: None
- Has view: Yes
- View description: Water
- Has water view: Yes
- Water view: Water
- Waterfront features: Assoc, Frontage Lot, Pond
Lot
- Size: 9,147 sqft
- Dimensions: 130' x 71'
- Features: Level, Sloped, City/Town/Suburb, Near Walking Trail, Landscaped
Details
- Parcel number: 021105330004.000038
Construction
Type & style
- Home type: SingleFamily
- Architectural style: Ranch
- Property subtype: Single Family Residence
Materials
- Stone, Vinyl Siding, Wood Siding
- Foundation: Slab
- Roof: Asphalt,Shingle
Condition
- New construction: No
- Year built: 2022
Utilities & green energy
- Gas: NIPSCO
- Sewer: City
- Water: City, Fort Wayne City Utilities
Community & neighborhood
Security
- Security features: Smoke Detector(s)
Community
- Community features: Sidewalks
Location
- Region: Fort Wayne
- Subdivision: Sienna Reserve
HOA & financial
HOA
- Has HOA: Yes
- HOA fee: $310 annually
Other
Other facts
- Listing terms: Cash,Conventional,FHA,VA Loan
Price history
| Date | Event | Price |
|---|---|---|
| 10/1/2025 | Sold | $480,000-1% |
Source: | ||
| 9/6/2025 | Pending sale | $484,900 |
Source: | ||
| 7/23/2025 | Price change | $484,900-2% |
Source: | ||
| 7/17/2025 | Price change | $494,900-1% |
Source: | ||
| 6/17/2025 | Price change | $499,900-4.7% |
Source: | ||
Public tax history
| Year | Property taxes | Tax assessment |
|---|---|---|
| 2024 | $2,805 | $441,400 +6.9% |
| 2023 | -- | $412,800 +538% |
| 2022 | -- | $64,700 |
Find assessor info on the county website
Neighborhood: 46814
Nearby schools
GreatSchools rating
- 6/10Covington Elementary SchoolGrades: K-5Distance: 1.4 mi
- 6/10Woodside Middle SchoolGrades: 6-8Distance: 1.1 mi
- 10/10Homestead Senior High SchoolGrades: 9-12Distance: 3 mi
Schools provided by the listing agent
- Elementary: Covington
- Middle: Woodside
- High: Homestead
- District: MSD of Southwest Allen Cnty
Source: IRMLS. This data may not be complete. We recommend contacting the local school district to confirm school assignments for this home.

Get pre-qualified for a loan
At Zillow Home Loans, we can pre-qualify you in as little as 5 minutes with no impact to your credit score.An equal housing lender. NMLS #10287.
Sell for more on Zillow
Get a free Zillow Showcase℠ listing and you could sell for .
$485,000
2% more+ $9,700
With Zillow Showcase(estimated)
$494,700
