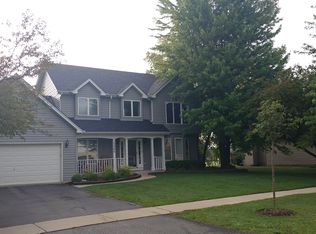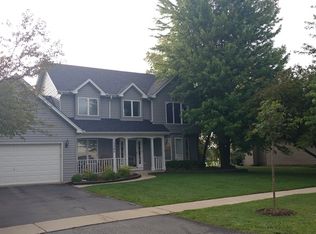Closed
$410,000
13353 Round Barn Rd, Plainfield, IL 60585
4beds
2,246sqft
Single Family Residence
Built in 1999
3,143.18 Square Feet Lot
$442,300 Zestimate®
$183/sqft
$3,216 Estimated rent
Home value
$442,300
$420,000 - $464,000
$3,216/mo
Zestimate® history
Loading...
Owner options
Explore your selling options
What's special
Lovely and spacious home in the highly sought after Walkers Grove Subdivision in North Plainfield! This home offers a two story foyer that opens into a formal living and dining room. Features, 4 bedrooms 2.1 baths. Relax by the Fire in the Large Family Room Overlooking the Backyard! Kitchen with plenty of cabinets. Lovely Master Suite with Tray Ceiling and Large Walk-in Closet. Double Vanity and Soaking Tub w/ Separate Shower in Master Bath. You will also find three additional large bedrooms, hall bath. Full finished basement. Backs to open area! Location Location Location! Hurry this one won't last long!****SELLER WILL BE DOING SOME MISC REPAIRS**SELLER WILL NOT BE LOOKING AT ANY OFFERS UNTIL 03/01***
Zillow last checked: 8 hours ago
Listing updated: April 14, 2024 at 06:44am
Listing courtesy of:
Kristine Henderson 815-436-2232,
Coldwell Banker Real Estate Group,
Kenneth Swindell 630-251-5521,
Coldwell Banker Real Estate Group
Bought with:
Alycia Cummings, CSC
Berkshire Hathaway HomeServices Starck Real Estate
Source: MRED as distributed by MLS GRID,MLS#: 11977315
Facts & features
Interior
Bedrooms & bathrooms
- Bedrooms: 4
- Bathrooms: 3
- Full bathrooms: 2
- 1/2 bathrooms: 1
Primary bedroom
- Features: Bathroom (Full)
- Level: Second
- Area: 182 Square Feet
- Dimensions: 14X13
Bedroom 2
- Level: Second
- Area: 144 Square Feet
- Dimensions: 12X12
Bedroom 3
- Level: Second
- Area: 144 Square Feet
- Dimensions: 12X12
Bedroom 4
- Level: Second
- Area: 132 Square Feet
- Dimensions: 11X12
Breakfast room
- Level: Main
- Area: 120 Square Feet
- Dimensions: 10X12
Dining room
- Level: Main
- Area: 110 Square Feet
- Dimensions: 10X11
Family room
- Level: Main
- Area: 224 Square Feet
- Dimensions: 14X16
Kitchen
- Level: Main
- Area: 108 Square Feet
- Dimensions: 9X12
Living room
- Level: Main
- Area: 240 Square Feet
- Dimensions: 16X15
Heating
- Natural Gas
Cooling
- Central Air
Features
- Basement: Finished,Full
Interior area
- Total structure area: 0
- Total interior livable area: 2,246 sqft
Property
Parking
- Total spaces: 2
- Parking features: On Site, Garage Owned, Attached, Garage
- Attached garage spaces: 2
Accessibility
- Accessibility features: No Disability Access
Features
- Stories: 2
Lot
- Size: 3,143 sqft
- Dimensions: 66.7X125X95.5
Details
- Parcel number: 0701324100090000
- Special conditions: None
Construction
Type & style
- Home type: SingleFamily
- Property subtype: Single Family Residence
Materials
- Brick
Condition
- New construction: No
- Year built: 1999
Utilities & green energy
- Sewer: Public Sewer
- Water: Public
Community & neighborhood
Location
- Region: Plainfield
- Subdivision: Walkers Grove
HOA & financial
HOA
- Has HOA: Yes
- HOA fee: $185 annually
- Services included: None
Other
Other facts
- Listing terms: Conventional
- Ownership: Fee Simple w/ HO Assn.
Price history
| Date | Event | Price |
|---|---|---|
| 4/12/2024 | Sold | $410,000+0%$183/sqft |
Source: | ||
| 3/1/2024 | Pending sale | $409,900$183/sqft |
Source: | ||
| 3/1/2024 | Contingent | $409,900$183/sqft |
Source: | ||
| 2/13/2024 | Listed for sale | $409,900+135.6%$183/sqft |
Source: | ||
| 2/7/2024 | Listing removed | -- |
Source: Zillow Rentals Report a problem | ||
Public tax history
| Year | Property taxes | Tax assessment |
|---|---|---|
| 2023 | $9,313 +8.3% | $119,949 +11.8% |
| 2022 | $8,599 +3.6% | $107,302 +5% |
| 2021 | $8,302 0% | $102,193 +1.6% |
Find assessor info on the county website
Neighborhood: Walkers Grove
Nearby schools
GreatSchools rating
- 10/10Walkers Grove Elementary SchoolGrades: K-5Distance: 0.1 mi
- 4/10Richard Ira Jones Middle SchoolGrades: 6-8Distance: 2.4 mi
- 9/10Plainfield North High SchoolGrades: 9-12Distance: 1.7 mi
Schools provided by the listing agent
- District: 202
Source: MRED as distributed by MLS GRID. This data may not be complete. We recommend contacting the local school district to confirm school assignments for this home.
Get a cash offer in 3 minutes
Find out how much your home could sell for in as little as 3 minutes with a no-obligation cash offer.
Estimated market value$442,300
Get a cash offer in 3 minutes
Find out how much your home could sell for in as little as 3 minutes with a no-obligation cash offer.
Estimated market value
$442,300

