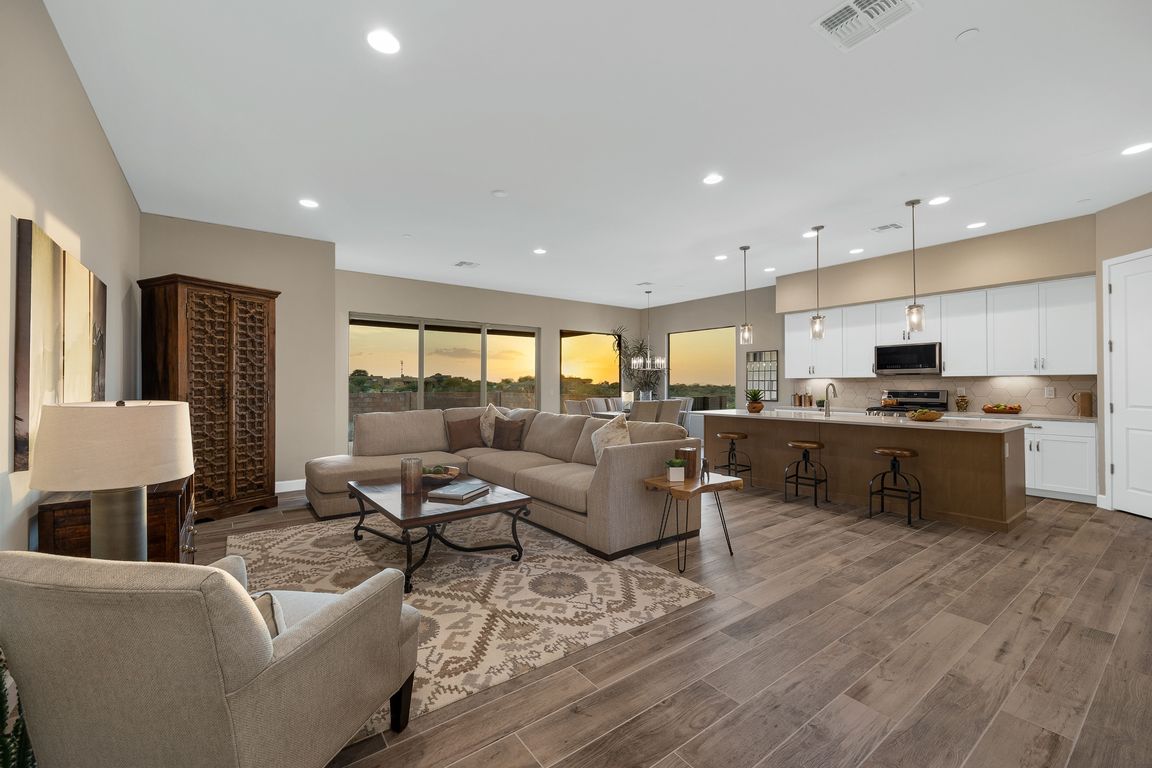
New construction
$699,000
3beds
2,264sqft
13354 S Fourr Ranch Pl, Vail, AZ 85641
3beds
2,264sqft
Single family residence
Built in 2023
0.98 Acres
3 Attached garage spaces
$309 price/sqft
$22 monthly HOA fee
What's special
Covered patioOpen-concept floor planPrivate primary suiteSweeping mountain viewsDesigner backsplashCrisp white cabinetrySpa-inspired bath
Experience the perfect blend of modern design and desert serenity in this newly built Rosewood plan by Fairfield Homes, set within the tranquil Windmill Ridge community. Situated on a spacious one-acre homesite, this residence combines thoughtful craftsmanship, stylish finishes, and everyday comfort. Step inside to discover an open-concept floor plan that ...
- 39 days |
- 395 |
- 8 |
Source: MLS of Southern Arizona,MLS#: 22521634
Travel times
Living Room
Kitchen
Primary Bedroom
Zillow last checked: 7 hours ago
Listing updated: September 10, 2025 at 09:35am
Listed by:
Denise Nicole Newton 520-977-5577,
Realty Executives Arizona Territory
Source: MLS of Southern Arizona,MLS#: 22521634
Facts & features
Interior
Bedrooms & bathrooms
- Bedrooms: 3
- Bathrooms: 2
- Full bathrooms: 2
Rooms
- Room types: Den, Office
Primary bathroom
- Features: Double Vanity, Exhaust Fan, Shower Only
Dining room
- Features: Breakfast Bar, Dining Area
Kitchen
- Description: Pantry: Walk-In,Countertops: Quartz
- Features: Gas Hookup Available
Heating
- Forced Air, Natural Gas
Cooling
- Central Air, Zoned
Appliances
- Included: Dishwasher, Disposal, Gas Range, Microwave, Refrigerator, Water Heater: Tankless Water Heater
- Laundry: Laundry Room, Cabinets
Features
- High Ceilings, Split Bedroom Plan, Walk-In Closet(s), High Speed Internet, Pre-Wired Sat Dish, Pre-Wired Tele Lines, Smart Panel, Great Room, Den, Office
- Flooring: Carpet, Ceramic Tile
- Windows: Window Covering: None
- Has basement: No
- Has fireplace: No
- Fireplace features: None
Interior area
- Total structure area: 2,264
- Total interior livable area: 2,264 sqft
Video & virtual tour
Property
Parking
- Total spaces: 3
- Parking features: No RV Parking, Attached, Garage Door Opener, Concrete, Driveway
- Attached garage spaces: 3
- Has uncovered spaces: Yes
- Details: RV Parking: None
Accessibility
- Accessibility features: Door Levers
Features
- Levels: One
- Stories: 1
- Patio & porch: Covered, Slab
- Pool features: None
- Spa features: None
- Fencing: Block
- Has view: Yes
- View description: Desert, Mountain(s), Sunset
Lot
- Size: 0.98 Acres
- Dimensions: 187 x 20 x 159 x 225 x 234
- Features: Adjacent to Wash, Corner Lot, North/South Exposure, Landscape - Front: Desert Plantings, Low Care, Natural Desert, Shrubs, Sprinkler/Drip, Trees, Landscape - Rear: Decorative Gravel
Details
- Parcel number: 305211840
- Zoning: GR1
- Special conditions: Standard
Construction
Type & style
- Home type: SingleFamily
- Architectural style: Contemporary
- Property subtype: Single Family Residence
Materials
- Frame - Stucco
- Roof: Built-Up,Tile
Condition
- New Construction
- New construction: Yes
- Year built: 2023
Details
- Builder name: Fairfield Homes
- Warranty included: Yes
Utilities & green energy
- Electric: Tep
- Gas: Natural
- Sewer: Septic Tank
- Water: Public, Water Company, Vail Water
- Utilities for property: Cable Connected
Community & HOA
Community
- Features: None
- Security: Alarm Installed, Alarm Leased, Fire Sprinkler System
- Subdivision: Mountain View Ranch (1-362)
HOA
- Has HOA: Yes
- Amenities included: None
- Services included: Insurance, Maintenance Grounds, Street Maint
- HOA fee: $22 monthly
- HOA name: Windmill Ridge HOA
Location
- Region: Vail
Financial & listing details
- Price per square foot: $309/sqft
- Tax assessed value: $562,082
- Annual tax amount: $5,535
- Date on market: 8/30/2025
- Listing terms: Cash,Conventional,FHA,Submit,VA
- Ownership: Fee (Simple)
- Ownership type: Builder
- Road surface type: Paved