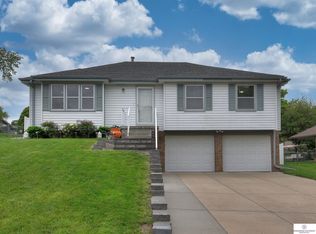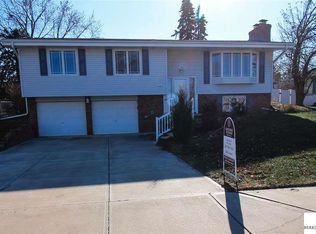Sold for $365,000 on 12/20/24
$365,000
13355 Adams St, Omaha, NE 68137
4beds
3,797sqft
Single Family Residence
Built in 1969
9,583.2 Square Feet Lot
$375,800 Zestimate®
$96/sqft
$4,751 Estimated rent
Maximize your home sale
Get more eyes on your listing so you can sell faster and for more.
Home value
$375,800
$346,000 - $410,000
$4,751/mo
Zestimate® history
Loading...
Owner options
Explore your selling options
What's special
Welcome home to this spacious 1.5 story featuring a stunning full brick exterior and modern updates throughout the main floor! You'll love the peace of mind that comes with the new roof and AC/ HVAC system (2020), ensuring comfort and efficiency for years to come. The heart of the home offers a versatile layout, including a lower level ideal space for a dedicated home office or bedroom, perfect for remote work or personal projects. The private top-floor includes its own half bath, making it a perfect retreat for guests or as a serene teen zone! Step outside to your fully fenced, oversized backyard, ready for entertaining, gardening, or play. Need room for tools, hobbies, or storage or a 3rd car stall? The huge garage has you covered with plenty of extra space. This home has it all – charm, updates, and functionality – ready for its next chapter! Don't miss this opportunity to make it yours. Schedule your showing today!
Zillow last checked: 8 hours ago
Listing updated: December 23, 2024 at 01:38pm
Listed by:
Sara Pohlad 402-850-7918,
RE/MAX Results
Bought with:
Mallory Lyons, 20220791
NP Dodge RE Sales Inc 86Dodge
Source: GPRMLS,MLS#: 22429674
Facts & features
Interior
Bedrooms & bathrooms
- Bedrooms: 4
- Bathrooms: 4
- Full bathrooms: 1
- 3/4 bathrooms: 2
- 1/2 bathrooms: 1
- Main level bathrooms: 2
Primary bedroom
- Level: Main
- Area: 326.47
- Dimensions: 19.67 x 16.6
Bedroom 2
- Level: Main
- Area: 109.91
- Dimensions: 9.92 x 11.08
Bedroom 3
- Level: Main
- Area: 139.05
- Dimensions: 13.5 x 10.3
Bedroom 4
- Level: Basement
- Area: 267.96
- Dimensions: 23.1 x 11.6
Dining room
- Level: Main
- Area: 131.93
- Dimensions: 9.83 x 13.42
Family room
- Level: Main
- Area: 290.91
- Dimensions: 21.42 x 13.58
Kitchen
- Level: Main
- Area: 63.92
- Dimensions: 9.83 x 6.5
Living room
- Level: Main
- Area: 283.75
- Dimensions: 18.92 x 15
Basement
- Area: 1824
Heating
- Natural Gas, Forced Air
Cooling
- Central Air, Window Unit(s)
Features
- Basement: Walk-Out Access,Finished
- Number of fireplaces: 1
Interior area
- Total structure area: 3,797
- Total interior livable area: 3,797 sqft
- Finished area above ground: 2,499
- Finished area below ground: 1,298
Property
Parking
- Total spaces: 2
- Parking features: Attached
- Attached garage spaces: 2
Features
- Levels: One and One Half
- Patio & porch: Porch, Patio
- Fencing: Full
Lot
- Size: 9,583 sqft
- Dimensions: 68 x 132 x 60 x 128
- Features: Up to 1/4 Acre.
Details
- Parcel number: 1324460678
Construction
Type & style
- Home type: SingleFamily
- Property subtype: Single Family Residence
Materials
- Brick
- Foundation: Block
Condition
- Not New and NOT a Model
- New construction: No
- Year built: 1969
Utilities & green energy
- Sewer: Public Sewer
- Water: Public
Community & neighborhood
Location
- Region: Omaha
- Subdivision: Holling Heights
Other
Other facts
- Listing terms: VA Loan,FHA,Conventional,Cash
- Ownership: Fee Simple
Price history
| Date | Event | Price |
|---|---|---|
| 12/20/2024 | Sold | $365,000$96/sqft |
Source: | ||
| 11/29/2024 | Pending sale | $365,000$96/sqft |
Source: | ||
| 11/22/2024 | Listed for sale | $365,000+86.2%$96/sqft |
Source: | ||
| 11/7/2019 | Sold | $196,000-7.9%$52/sqft |
Source: | ||
| 9/13/2019 | Price change | $212,900-2.3%$56/sqft |
Source: Nebraska Realty Burt St #21911859 | ||
Public tax history
| Year | Property taxes | Tax assessment |
|---|---|---|
| 2024 | $5,147 -1.4% | $305,300 +16.4% |
| 2023 | $5,222 -12% | $262,300 -6.6% |
| 2022 | $5,937 +41% | $280,900 +40.3% |
Find assessor info on the county website
Neighborhood: 68137
Nearby schools
GreatSchools rating
- 6/10Holling Heights Elementary SchoolGrades: PK-5Distance: 0.2 mi
- 4/10Millard Central Middle SchoolGrades: 6-8Distance: 1.3 mi
- 4/10Millard South High SchoolGrades: 9-12Distance: 1.5 mi
Schools provided by the listing agent
- Elementary: Holling Heights
- Middle: Millard Central
- High: Millard South
- District: Millard
Source: GPRMLS. This data may not be complete. We recommend contacting the local school district to confirm school assignments for this home.

Get pre-qualified for a loan
At Zillow Home Loans, we can pre-qualify you in as little as 5 minutes with no impact to your credit score.An equal housing lender. NMLS #10287.
Sell for more on Zillow
Get a free Zillow Showcase℠ listing and you could sell for .
$375,800
2% more+ $7,516
With Zillow Showcase(estimated)
$383,316
