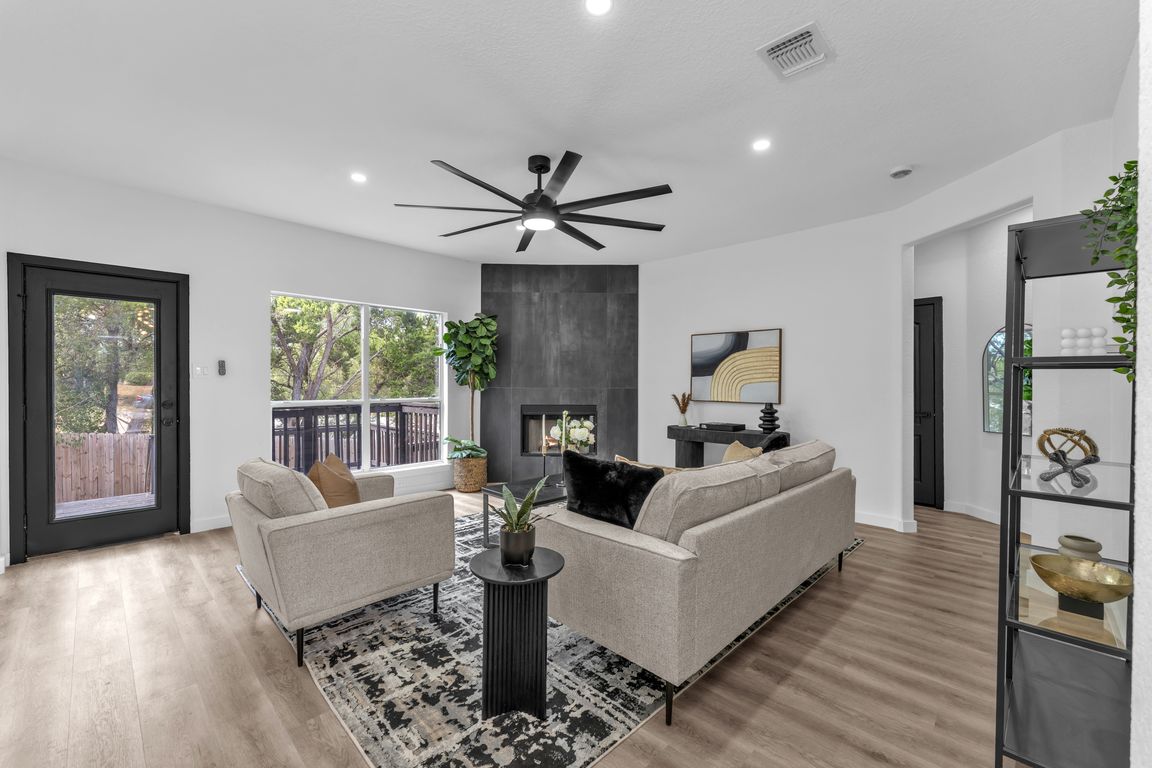
For salePrice cut: $500 (11/11)
$449,499
4beds
2,457sqft
13355 Tusayan, Universal City, TX 78148
4beds
2,457sqft
Single family residence
Built in 2003
6,969 sqft
2 Garage spaces
$183 price/sqft
What's special
Abundant natural lightFlexibility for remote-work zonesComfortable work-from-home backdropWell-proportioned roomsSpacious and open floor-plan
**ALL CLOSING COSTS TO BE COVERED BY THE SELLER!! and WASHER & DRYER INCLUDED** Welcome to 13355 Tusayan in the heart of Universal City, Texas - a thoughtfully designed and immaculately maintained home offering a compelling blend of modern comfort, functional layout, and neighborhood convenience. This is a refined residence ideal ...
- 18 days |
- 1,172 |
- 109 |
Likely to sell faster than
Source: LERA MLS,MLS#: 1918312
Travel times
Living Room
Kitchen
Primary Bedroom
Zillow last checked: 8 hours ago
Listing updated: November 11, 2025 at 10:40am
Listed by:
Nicholas Aguilar TREC #794551 (210) 716-1516,
Real Broker, LLC
Source: LERA MLS,MLS#: 1918312
Facts & features
Interior
Bedrooms & bathrooms
- Bedrooms: 4
- Bathrooms: 3
- Full bathrooms: 2
- 1/2 bathrooms: 1
Primary bedroom
- Features: Walk-In Closet(s), Ceiling Fan(s)
- Area: 165
- Dimensions: 15 x 11
Bedroom 2
- Area: 169
- Dimensions: 13 x 13
Bedroom 3
- Area: 143
- Dimensions: 13 x 11
Bedroom 4
- Area: 110
- Dimensions: 10 x 11
Primary bathroom
- Features: Tub/Shower Separate, Double Vanity
- Area: 110
- Dimensions: 10 x 11
Dining room
- Area: 180
- Dimensions: 12 x 15
Kitchen
- Area: 216
- Dimensions: 12 x 18
Living room
- Area: 289
- Dimensions: 17 x 17
Heating
- Central, Electric
Cooling
- Central Air
Appliances
- Included: Microwave, Range, Disposal, Dishwasher
- Laundry: Main Level, Washer Hookup, Dryer Connection
Features
- Two Living Area, Separate Dining Room, Eat-in Kitchen, Two Eating Areas, Kitchen Island, Breakfast Bar, Pantry, Open Floorplan, Walk-In Closet(s), Master Downstairs, Ceiling Fan(s), Chandelier
- Flooring: Ceramic Tile, Wood
- Has basement: No
- Number of fireplaces: 1
- Fireplace features: One, Living Room
Interior area
- Total interior livable area: 2,457 sqft
Property
Parking
- Total spaces: 2
- Parking features: Two Car Garage
- Garage spaces: 2
Features
- Levels: Two
- Stories: 2
- Patio & porch: Deck
- Pool features: None
- Fencing: Privacy
Lot
- Size: 6,969.6 Square Feet
Details
- Parcel number: 050470530390
Construction
Type & style
- Home type: SingleFamily
- Property subtype: Single Family Residence
Materials
- Brick
- Foundation: Slab
- Roof: Composition
Condition
- Pre-Owned
- New construction: No
- Year built: 2003
Community & HOA
Community
- Features: None
- Security: Smoke Detector(s)
- Subdivision: Oro De Coronado
Location
- Region: Universal City
Financial & listing details
- Price per square foot: $183/sqft
- Tax assessed value: $310,900
- Annual tax amount: $7,316
- Price range: $449.5K - $449.5K
- Date on market: 10/26/2025
- Cumulative days on market: 18 days
- Listing terms: Conventional,FHA,VA Loan,Cash